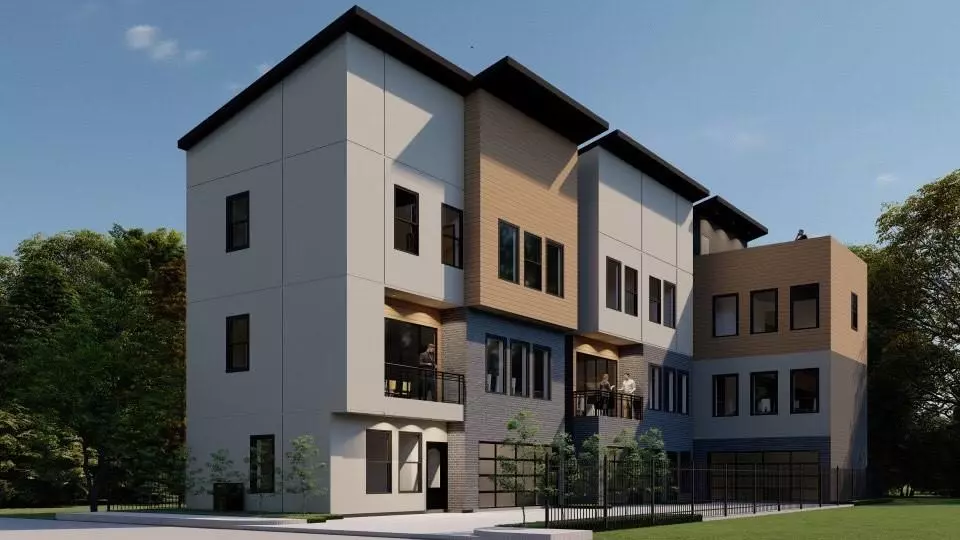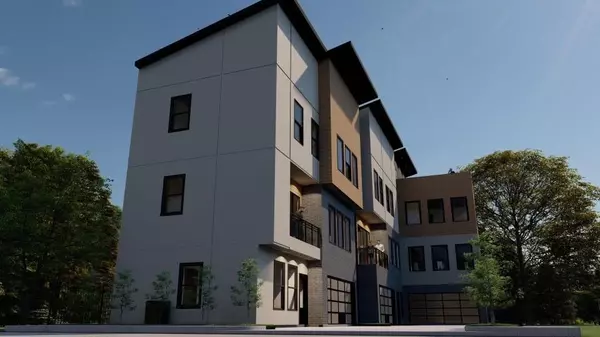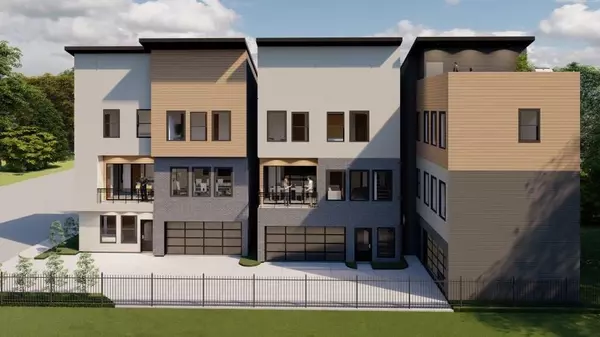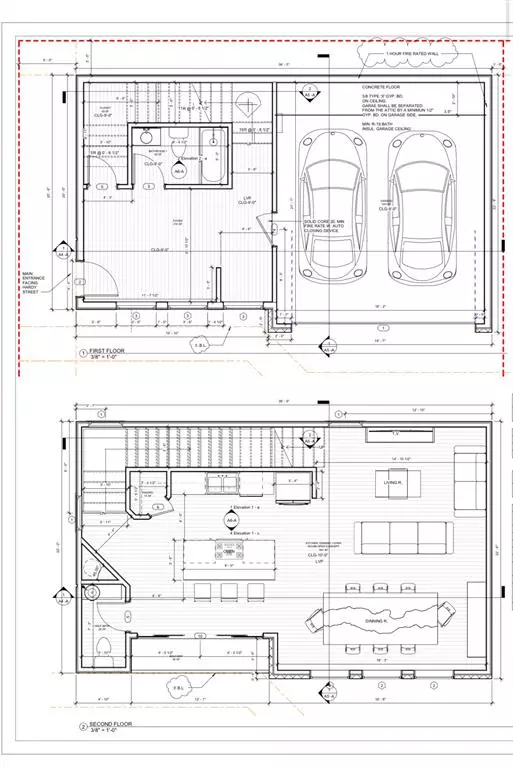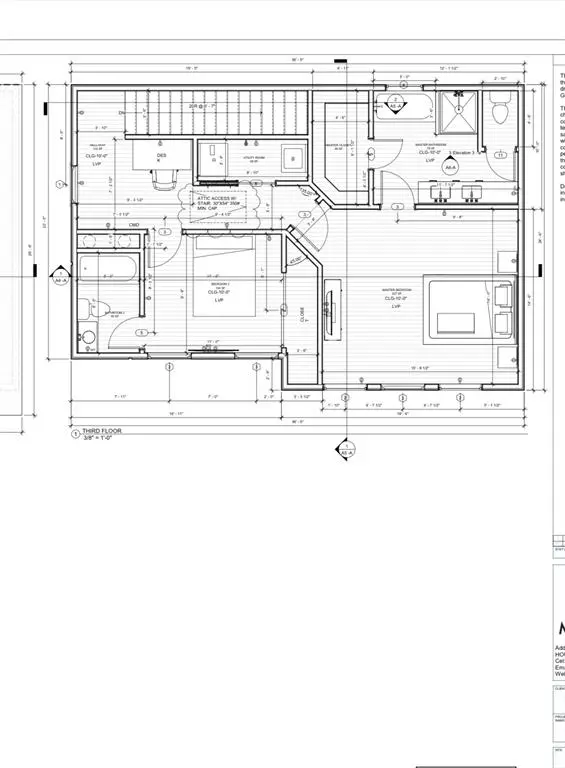5512 Hardy ST Houston, TX 77009
3 Beds
3.1 Baths
2,033 SqFt
UPDATED:
01/04/2025 03:54 PM
Key Details
Property Type Single Family Home
Listing Status Active
Purchase Type For Sale
Square Footage 2,033 sqft
Price per Sqft $211
Subdivision Ryon
MLS Listing ID 24026665
Style Contemporary/Modern
Bedrooms 3
Full Baths 3
Half Baths 1
Year Built 2025
Annual Tax Amount $1,732
Tax Year 2023
Lot Size 2,117 Sqft
Acres 0.0486
Property Description
Location
State TX
County Harris
Area Northside
Rooms
Bedroom Description 1 Bedroom Down - Not Primary BR,Primary Bed - 3rd Floor,Walk-In Closet
Other Rooms 1 Living Area, Living Area - 2nd Floor, Utility Room in House
Master Bathroom Full Secondary Bathroom Down, Half Bath, Primary Bath: Double Sinks, Primary Bath: Separate Shower
Interior
Heating Central Gas
Cooling Central Electric
Flooring Tile, Vinyl Plank
Exterior
Parking Features Attached Garage
Garage Spaces 2.0
Roof Type Composition
Private Pool No
Building
Lot Description Cleared
Dwelling Type Free Standing
Story 3
Foundation Slab
Lot Size Range 0 Up To 1/4 Acre
Builder Name Andion
Sewer Public Sewer
Water Public Water
Structure Type Brick,Cement Board,Wood
New Construction Yes
Schools
Elementary Schools Jefferson Elementary School (Houston)
Middle Schools Marshall Middle School (Houston)
High Schools Northside High School
School District 27 - Houston
Others
Senior Community No
Restrictions No Restrictions
Tax ID 144-620-001-0001
Tax Rate 2.0148
Disclosures No Disclosures
Special Listing Condition No Disclosures


