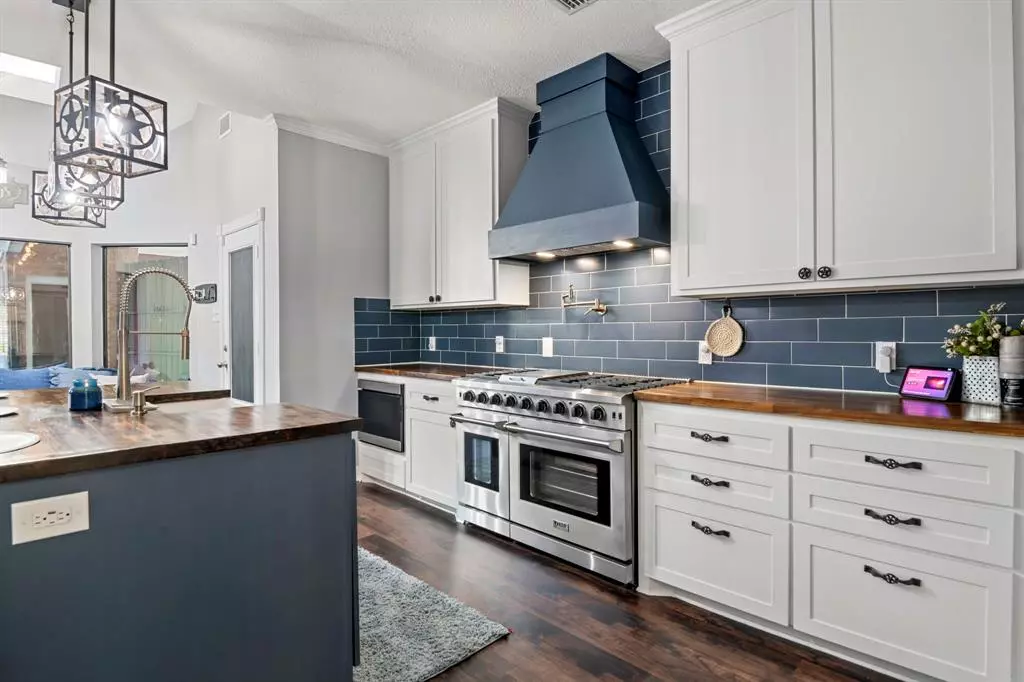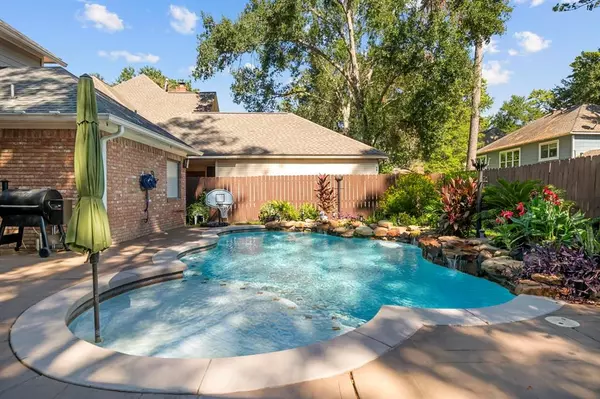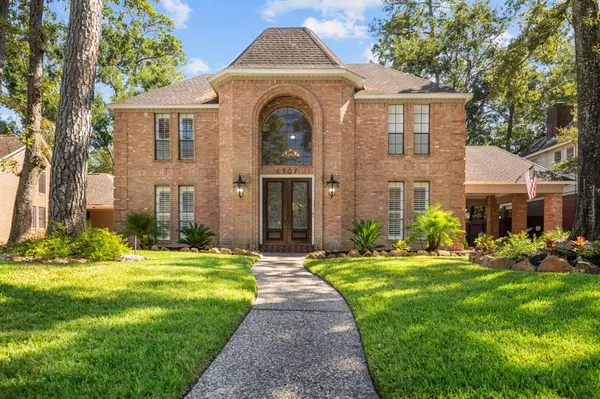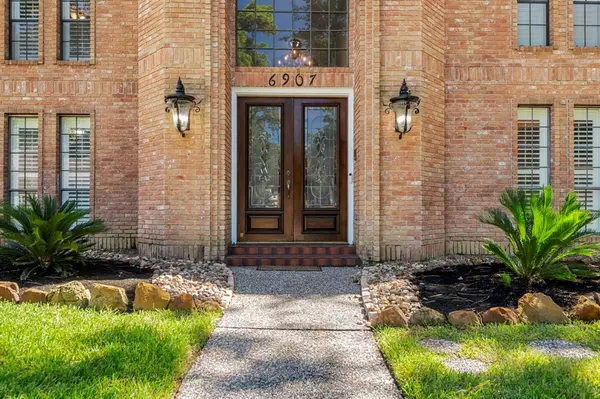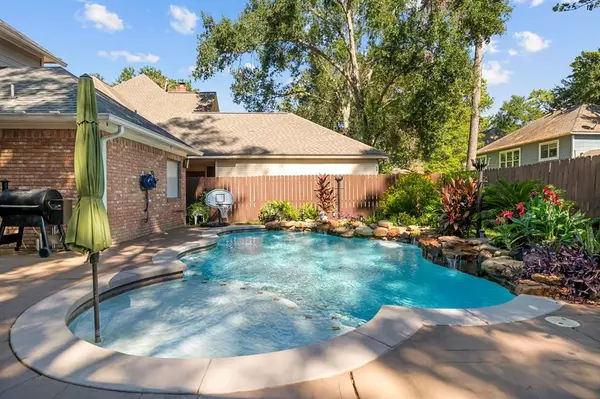6907 Walton Heath DR Houston, TX 77069
4 Beds
3.1 Baths
3,271 SqFt
UPDATED:
01/09/2025 09:00 AM
Key Details
Property Type Single Family Home
Listing Status Active
Purchase Type For Sale
Square Footage 3,271 sqft
Price per Sqft $152
Subdivision Champions Park Rep
MLS Listing ID 59177926
Style Traditional
Bedrooms 4
Full Baths 3
Half Baths 1
HOA Fees $500/ann
HOA Y/N 1
Year Built 1986
Annual Tax Amount $8,355
Tax Year 2023
Lot Size 8,064 Sqft
Acres 0.1851
Property Description
The bathrooms have been fully renovated, adding a touch of modern luxury. Step outside to the beautifully landscaped backyard with a large crystal-blue pool , surrounded by lush greenery. The pool also features a brand-new pump system for worry-free enjoyment.
Additional updates include a new sprinkler system, an AC unit just a few years old, and a roof replaced less than 10 years ago. And there's so much more to discover—see the attachments for a complete list of updates!
Location
State TX
County Harris
Area Champions Area
Rooms
Bedroom Description Primary Bed - 1st Floor,Primary Bed - 2nd Floor
Other Rooms Breakfast Room, Formal Dining, Formal Living, Gameroom Up
Master Bathroom Full Secondary Bathroom Down, Primary Bath: Jetted Tub
Kitchen Pantry, Pot Filler
Interior
Heating Central Electric
Cooling Central Electric
Flooring Bamboo, Carpet
Fireplaces Number 1
Exterior
Parking Features Detached Garage
Garage Spaces 2.0
Pool In Ground
Roof Type Composition
Private Pool Yes
Building
Lot Description Subdivision Lot
Dwelling Type Free Standing
Story 2
Foundation Slab
Lot Size Range 0 Up To 1/4 Acre
Sewer Public Sewer
Water Public Water
Structure Type Brick,Cement Board
New Construction No
Schools
Elementary Schools Yeager Elementary School (Cypress-Fairbanks)
Middle Schools Bleyl Middle School
High Schools Cypress Creek High School
School District 13 - Cypress-Fairbanks
Others
Senior Community No
Restrictions Deed Restrictions
Tax ID 113-748-000-0006
Tax Rate 2.2028
Disclosures Other Disclosures, Sellers Disclosure
Special Listing Condition Other Disclosures, Sellers Disclosure


