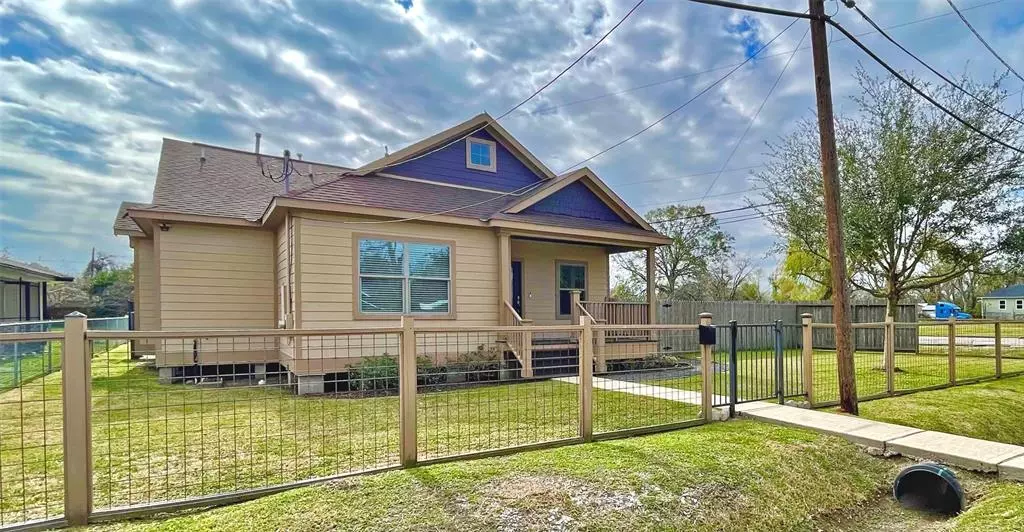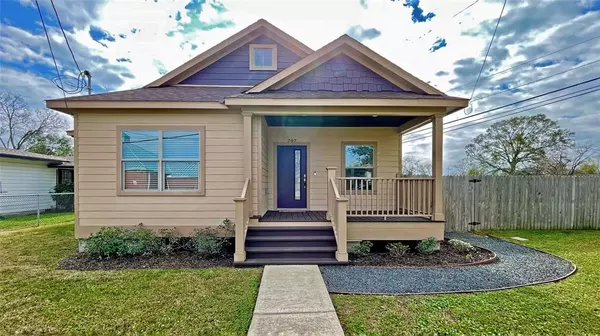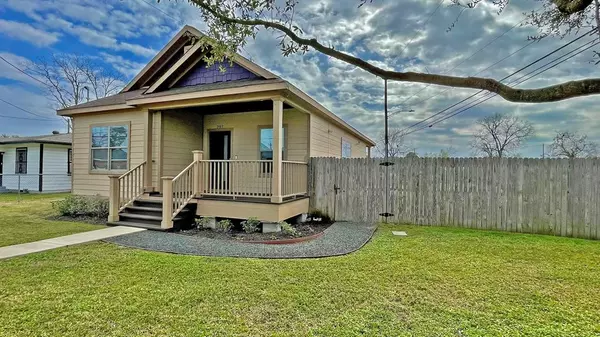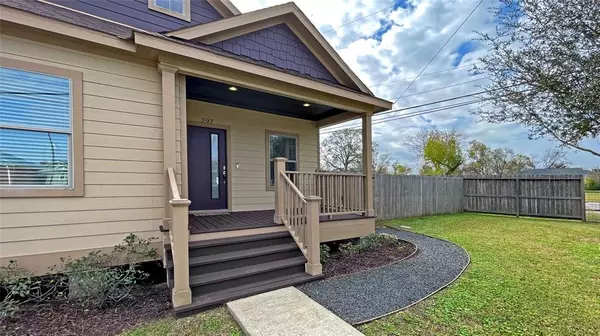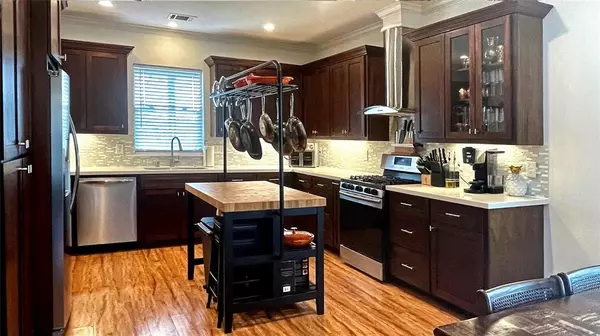797 Millville DR Houston, TX 77091
3 Beds
2 Baths
1,348 SqFt
UPDATED:
01/05/2025 05:17 PM
Key Details
Property Type Single Family Home
Listing Status Active
Purchase Type For Sale
Square Footage 1,348 sqft
Price per Sqft $215
Subdivision Highland Heights
MLS Listing ID 84488651
Style Craftsman
Bedrooms 3
Full Baths 2
Year Built 2017
Annual Tax Amount $4,188
Tax Year 2023
Lot Size 7,830 Sqft
Acres 0.1798
Property Description
Location
State TX
County Harris
Area Northwest Houston
Rooms
Bedroom Description All Bedrooms Down,Primary Bed - 1st Floor,Walk-In Closet
Other Rooms 1 Living Area, Living Area - 1st Floor, Living/Dining Combo, Utility Room in House
Master Bathroom Primary Bath: Double Sinks, Primary Bath: Separate Shower, Primary Bath: Soaking Tub, Secondary Bath(s): Shower Only, Secondary Bath(s): Soaking Tub
Kitchen Island w/o Cooktop, Kitchen open to Family Room, Under Cabinet Lighting
Interior
Interior Features Crown Molding, High Ceiling, Window Coverings
Heating Central Gas
Cooling Central Electric
Flooring Engineered Wood
Exterior
Exterior Feature Back Yard Fenced, Covered Patio/Deck, Fully Fenced, Porch, Private Driveway, Side Yard, Storage Shed
Parking Features None
Garage Description Additional Parking, Auto Driveway Gate
Roof Type Composition
Street Surface Asphalt
Accessibility Automatic Gate
Private Pool No
Building
Lot Description Corner
Dwelling Type Free Standing
Faces North
Story 1
Foundation Block & Beam
Lot Size Range 0 Up To 1/4 Acre
Sewer Public Sewer
Water Public Water
Structure Type Cement Board,Wood
New Construction No
Schools
Elementary Schools Wesley Elementary School
Middle Schools Williams Middle School
High Schools Washington High School
School District 27 - Houston
Others
Senior Community No
Restrictions Deed Restrictions
Tax ID 069-047-008-0005
Ownership Full Ownership
Energy Description Ceiling Fans,Digital Program Thermostat,Energy Star/Reflective Roof,Insulation - Batt
Acceptable Financing Cash Sale, Conventional
Tax Rate 2.0148
Disclosures Sellers Disclosure
Listing Terms Cash Sale, Conventional
Financing Cash Sale,Conventional
Special Listing Condition Sellers Disclosure


