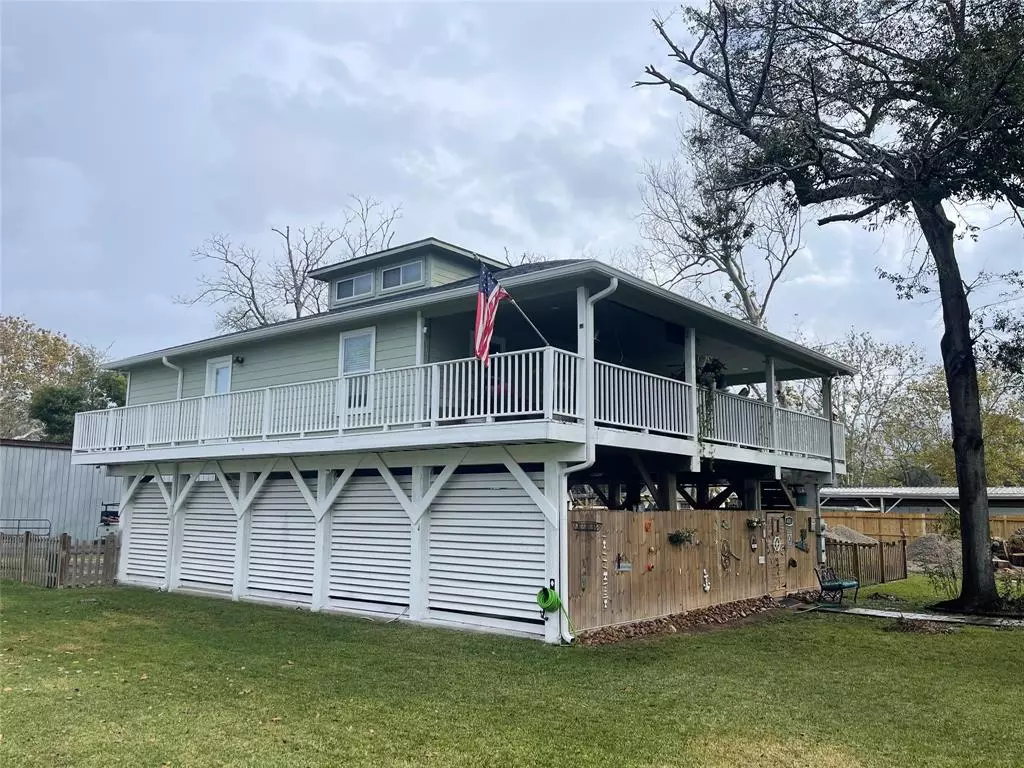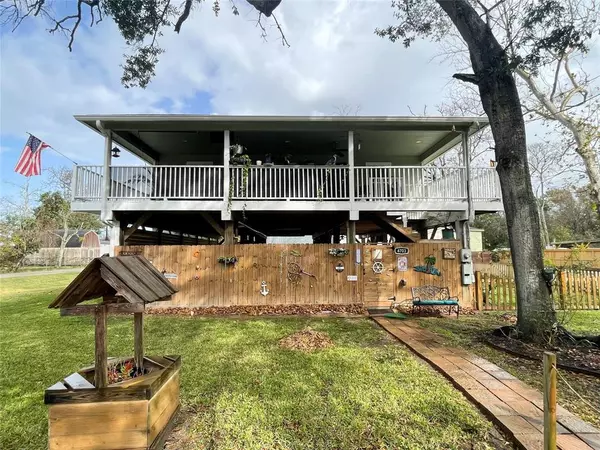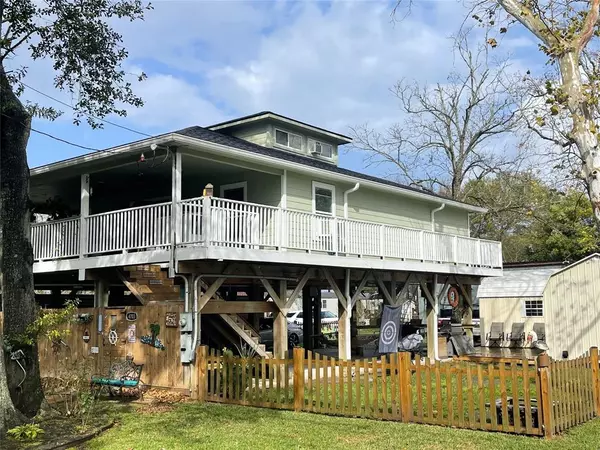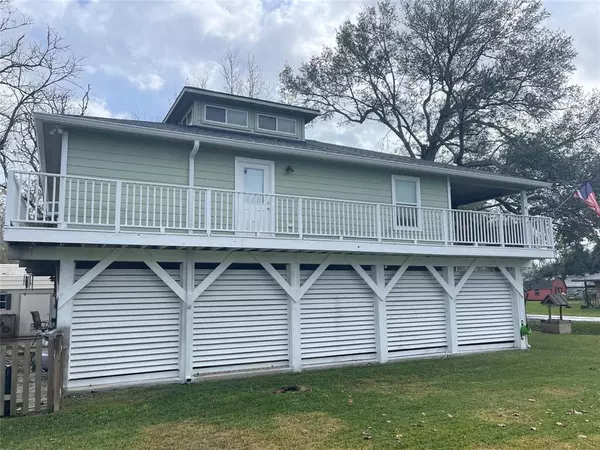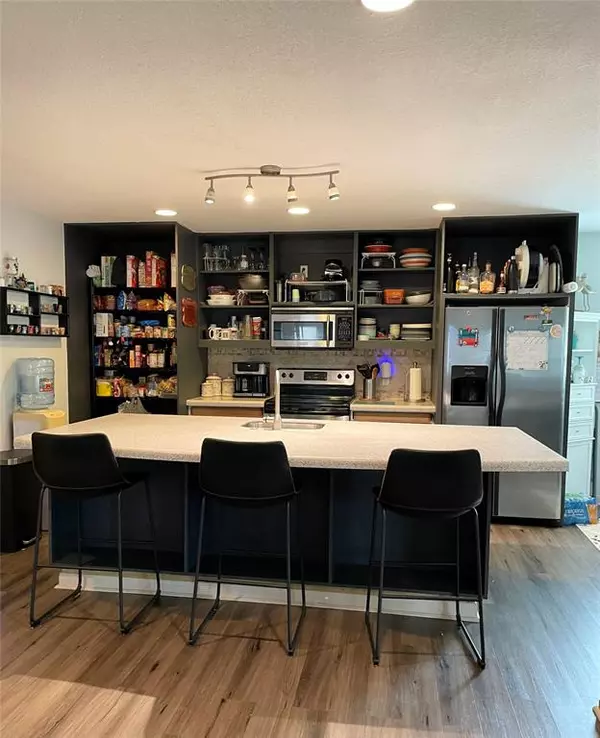4703 1st ST Bacliff, TX 77518
2 Beds
2 Baths
1,501 SqFt
UPDATED:
01/06/2025 09:01 AM
Key Details
Property Type Single Family Home
Listing Status Active
Purchase Type For Sale
Square Footage 1,501 sqft
Price per Sqft $189
Subdivision Clifton By The Sea
MLS Listing ID 43615512
Style Other Style
Bedrooms 2
Full Baths 2
Year Built 2007
Annual Tax Amount $4,608
Tax Year 2023
Lot Size 9,375 Sqft
Acres 0.2152
Property Description
This great location is "around the corner" from dining and water views at Noah's Ark and is a very short drive to Pier 6, Top Water and Gilhooley's.
Location
State TX
County Galveston
Area Bacliff/San Leon
Rooms
Master Bathroom Primary Bath: Shower Only, Secondary Bath(s): Shower Only
Interior
Interior Features Refrigerator Included
Heating Wall Heater
Cooling Window Units
Exterior
Carport Spaces 1
Garage Description Boat Parking
Roof Type Composition
Private Pool No
Building
Lot Description Corner
Dwelling Type Free Standing
Story 1.5
Foundation On Stilts
Lot Size Range 0 Up To 1/4 Acre
Sewer Public Sewer
Water Public Water
Structure Type Unknown
New Construction No
Schools
Elementary Schools Kenneth E. Little Elementary School
Middle Schools Dunbar Middle School (Dickinson)
High Schools Dickinson High School
School District 17 - Dickinson
Others
Senior Community No
Restrictions No Restrictions
Tax ID 2655-0023-0046-000
Energy Description Ceiling Fans
Tax Rate 1.961
Disclosures Mud, Sellers Disclosure
Special Listing Condition Mud, Sellers Disclosure


