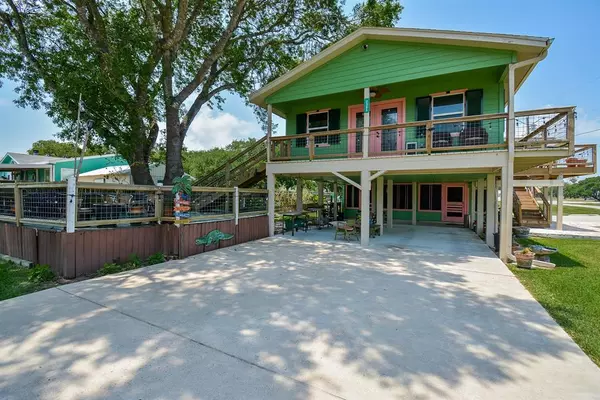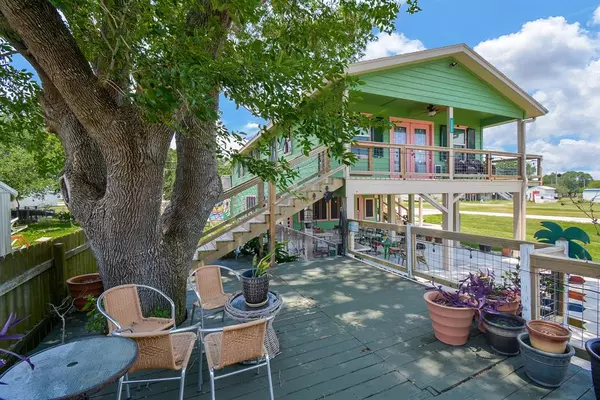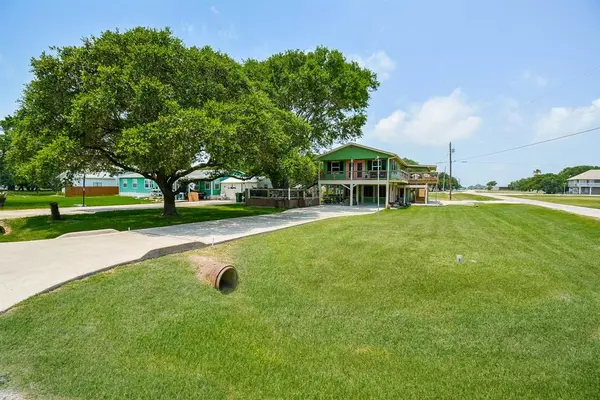2365 W Bayshore DR Palacios, TX 77465
4 Beds
3 Baths
1,776 SqFt
UPDATED:
01/07/2025 09:02 AM
Key Details
Property Type Single Family Home
Listing Status Active
Purchase Type For Sale
Square Footage 1,776 sqft
Price per Sqft $185
Subdivision Cape Carancahua
MLS Listing ID 54753630
Style Traditional
Bedrooms 4
Full Baths 3
HOA Fees $600/ann
HOA Y/N 1
Year Built 1978
Annual Tax Amount $3,976
Tax Year 2022
Lot Size 0.610 Acres
Acres 0.61
Property Description
Location
State TX
County Jackson
Rooms
Bedroom Description 1 Bedroom Down - Not Primary BR,En-Suite Bath,Primary Bed - 2nd Floor,Sitting Area,Walk-In Closet
Other Rooms Guest Suite, Kitchen/Dining Combo, Living Area - 1st Floor, Living Area - 2nd Floor, Living/Dining Combo, Utility Room in House
Master Bathroom Primary Bath: Double Sinks, Primary Bath: Shower Only, Secondary Bath(s): Shower Only, Secondary Bath(s): Tub/Shower Combo, Vanity Area
Kitchen Island w/o Cooktop, Kitchen open to Family Room, Pantry
Interior
Interior Features Crown Molding, Dryer Included, Refrigerator Included, Washer Included, Window Coverings
Heating Central Electric
Cooling Central Electric
Flooring Laminate, Vinyl
Exterior
Exterior Feature Back Green Space, Back Yard, Back Yard Fenced, Controlled Subdivision Access, Covered Patio/Deck, Partially Fenced, Patio/Deck, Porch, Private Driveway, Screened Porch, Side Yard, Storage Shed, Storm Shutters, Subdivision Tennis Court, Workshop
Carport Spaces 2
Waterfront Description Bay View
Roof Type Composition
Street Surface Asphalt
Private Pool No
Building
Lot Description Corner, Subdivision Lot, Water View
Dwelling Type Free Standing
Faces North
Story 2
Foundation On Stilts, Slab
Lot Size Range 1/2 Up to 1 Acre
Water Aerobic, Public Water
Structure Type Cement Board
New Construction No
Schools
Elementary Schools Central Elementary School (Palacios)
Middle Schools East Side Intermediate
High Schools Palacios Junior Senior High School
School District 156 - Palacios
Others
HOA Fee Include Grounds,Limited Access Gates,Recreational Facilities
Senior Community Yes
Restrictions Restricted,Zoning
Tax ID R13403
Ownership Full Ownership
Energy Description Attic Vents,Ceiling Fans
Acceptable Financing Cash Sale, Conventional, FHA, Texas Veterans Land Board, VA
Tax Rate 1.9546
Disclosures Sellers Disclosure
Listing Terms Cash Sale, Conventional, FHA, Texas Veterans Land Board, VA
Financing Cash Sale,Conventional,FHA,Texas Veterans Land Board,VA
Special Listing Condition Sellers Disclosure






