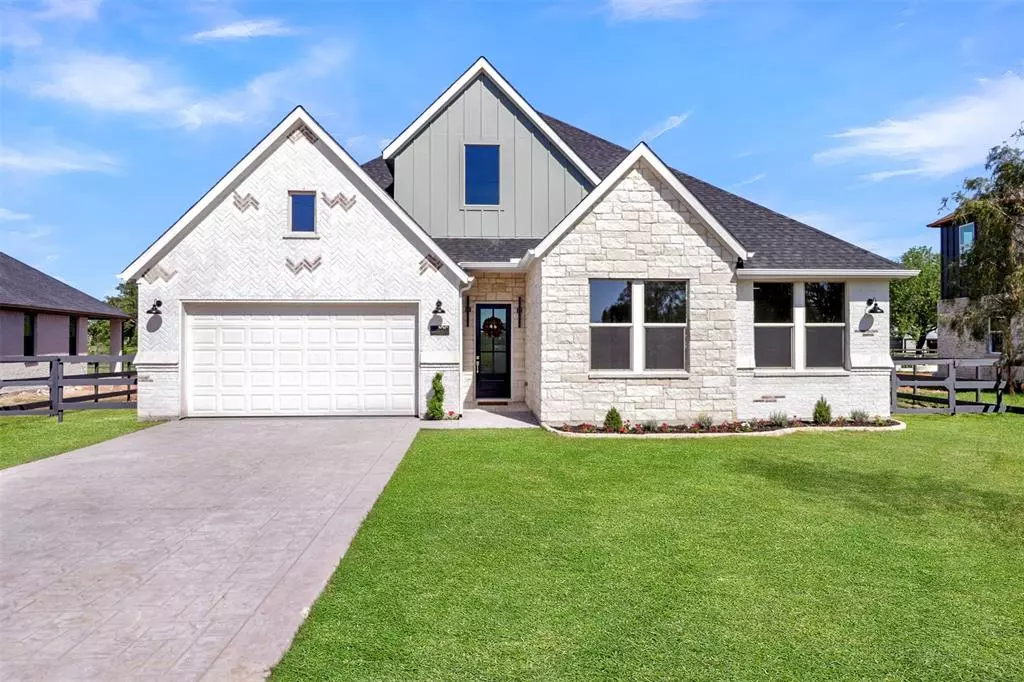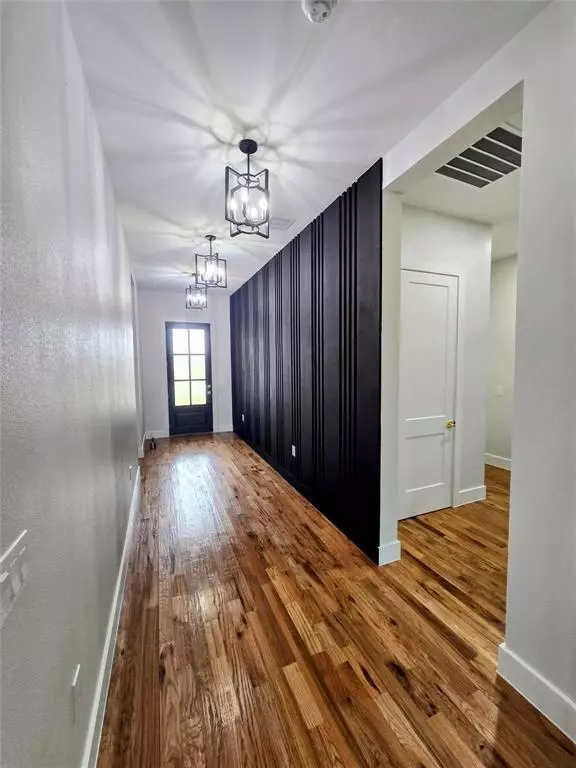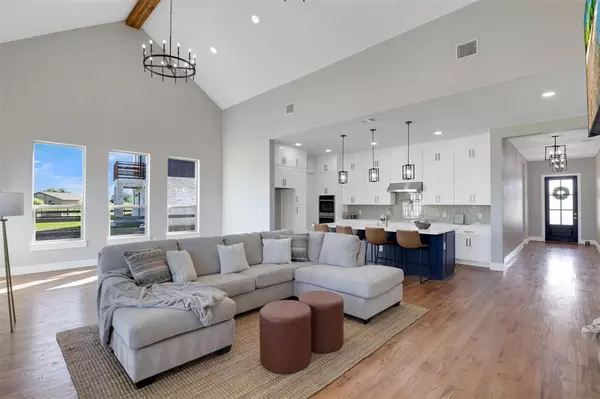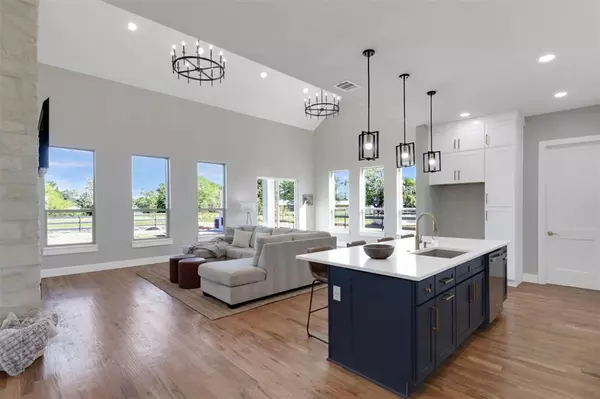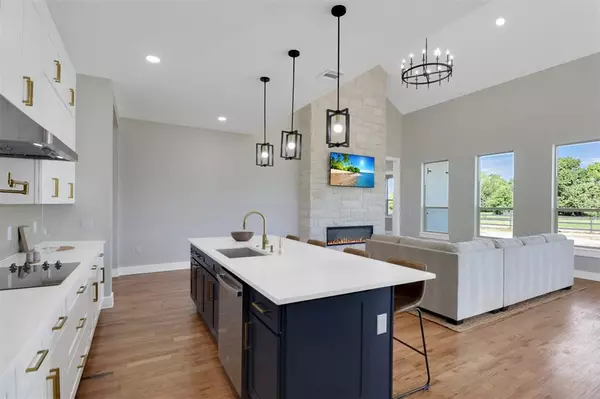109 Keystone Ranch Road Trinidad, TX 75163
5 Beds
3 Baths
2,800 SqFt
UPDATED:
01/09/2025 04:10 AM
Key Details
Property Type Single Family Home
Sub Type Single Family Residence
Listing Status Active
Purchase Type For Sale
Square Footage 2,800 sqft
Price per Sqft $196
Subdivision Key Ranch Estates #2
MLS Listing ID 20811843
Bedrooms 5
Full Baths 3
HOA Fees $50/ann
HOA Y/N Mandatory
Year Built 2024
Annual Tax Amount $142
Lot Size 0.322 Acres
Acres 0.322
Property Description
As you approach, the sleek lines of the exterior draw your eye, complemented by expansive windows that invite natural light to dance freely throughout the open-concept layout. A grand entrance welcomes you with soaring ceilings and carefully curated finishes that evoke a sense of luxury and sophistication.
The heart of the home unfolds before you, where the spacious living area seamlessly flows into the gourmet kitchen. Here, high-end appliances glisten against the backdrop of custom cabinetry and gleaming countertops, creating a culinary oasis for both intimate gatherings and lavish entertaining. Please secure the property after showing.
Location
State TX
County Henderson
Direction Please see GPS For better driving Directions
Rooms
Dining Room 1
Interior
Interior Features Cable TV Available, Cathedral Ceiling(s), Chandelier, Decorative Lighting, Double Vanity, Eat-in Kitchen, In-Law Suite Floorplan, Kitchen Island, Natural Woodwork, Open Floorplan, Walk-In Closet(s), Wet Bar
Heating Central, Electric
Cooling Central Air, Electric
Fireplaces Number 1
Fireplaces Type Family Room, Living Room, Wood Burning
Appliance Dishwasher, Disposal, Electric Cooktop, Electric Oven, Microwave
Heat Source Central, Electric
Exterior
Garage Spaces 2.0
Utilities Available MUD Water, Septic
Total Parking Spaces 2
Garage Yes
Building
Story One
Level or Stories One
Schools
Elementary Schools Malakoff
Middle Schools Malakoff
High Schools Malakoff
School District Malakoff Isd
Others
Ownership Please see Tax record
Acceptable Financing Cash, Conventional, FHA, USDA Loan, VA Loan, Other
Listing Terms Cash, Conventional, FHA, USDA Loan, VA Loan, Other


