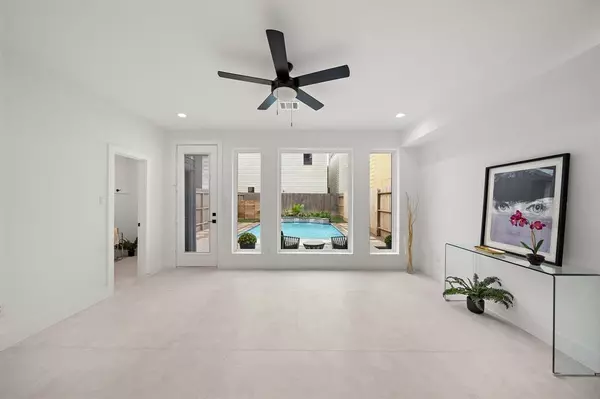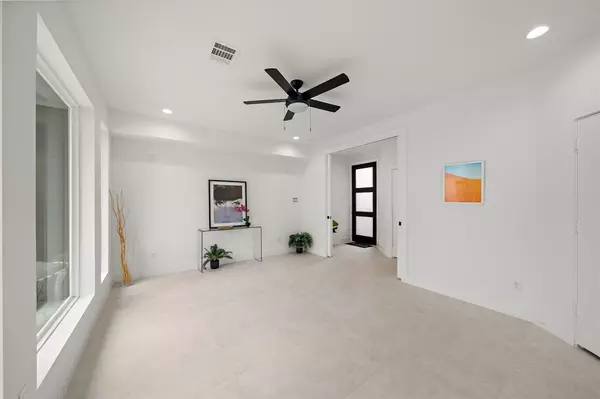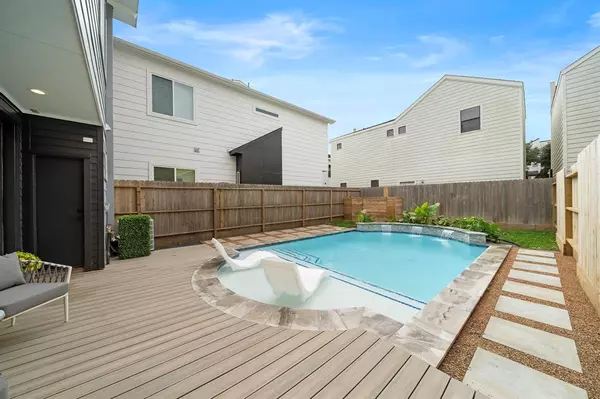1514 Barbee ST Houston, TX 77004
4 Beds
3.1 Baths
2,432 SqFt
UPDATED:
01/09/2025 05:20 PM
Key Details
Property Type Single Family Home
Listing Status Active
Purchase Type For Sale
Square Footage 2,432 sqft
Price per Sqft $315
Subdivision Crawford Place
MLS Listing ID 37287710
Style Contemporary/Modern
Bedrooms 4
Full Baths 3
Half Baths 1
Year Built 2024
Annual Tax Amount $4,688
Tax Year 2023
Lot Size 2,700 Sqft
Acres 0.062
Property Description
Enjoy easy access to the Medical Center, Downtown, and Hermann Park. This architectural gem features elegant European-style cabinets, Calacatta quartz countertops, and abundant natural light, creating a sophisticated atmosphere.
The spacious owner's suite is a tranquil retreat with a spa-like bath and a free-standing tub. A versatile flex room in the 1st floor with pool views and a full bath is perfect for gatherings, a guest bedroom, office, or family room.
Step outside to your private oasis with a refreshing pool, with a convenient access to full bathroom, ideal for relaxation and entertaining. Modern upgrades include European White Oak engineered wood floors, WiFi thermostats, Air Fry Oven and large driveway for visitors parking.
Best of all, there are NO HOA fees, and this property is NOT in a flood zone. It's move-in ready for you to start living your dream!
Location
State TX
County Harris
Area Rice/Museum District
Rooms
Bedroom Description 1 Bedroom Down - Not Primary BR,En-Suite Bath,Primary Bed - 3rd Floor,Walk-In Closet
Master Bathroom Primary Bath: Double Sinks, Primary Bath: Soaking Tub, Secondary Bath(s): Tub/Shower Combo
Den/Bedroom Plus 4
Kitchen Island w/o Cooktop, Soft Closing Cabinets
Interior
Interior Features Balcony, Dry Bar, High Ceiling, Wired for Sound
Heating Central Gas
Cooling Central Electric
Flooring Carpet, Engineered Wood, Tile
Exterior
Exterior Feature Patio/Deck
Parking Features Attached Garage
Garage Spaces 2.0
Pool In Ground
Roof Type Composition
Street Surface Asphalt
Private Pool Yes
Building
Lot Description Other
Dwelling Type Free Standing
Faces North
Story 3
Foundation Slab
Lot Size Range 0 Up To 1/4 Acre
Builder Name Home Art Homes
Sewer Public Sewer
Water Public Water
Structure Type Cement Board
New Construction Yes
Schools
Elementary Schools Macgregor Elementary School
Middle Schools Cullen Middle School (Houston)
High Schools Lamar High School (Houston)
School District 27 - Houston
Others
Senior Community No
Restrictions Unknown
Tax ID 144-593-001-0005
Energy Description Ceiling Fans,Energy Star/Reflective Roof,Insulated/Low-E windows,Insulation - Batt,Insulation - Blown Fiberglass,North/South Exposure,Radiant Attic Barrier
Tax Rate 2.1298
Disclosures Other Disclosures
Green/Energy Cert Other Energy Report
Special Listing Condition Other Disclosures






