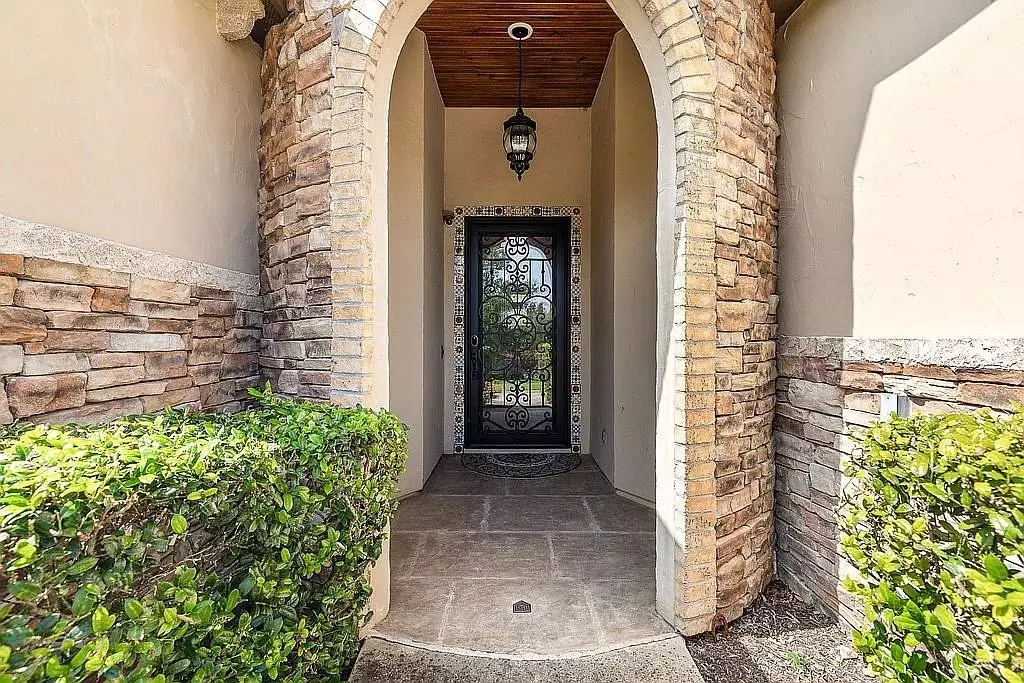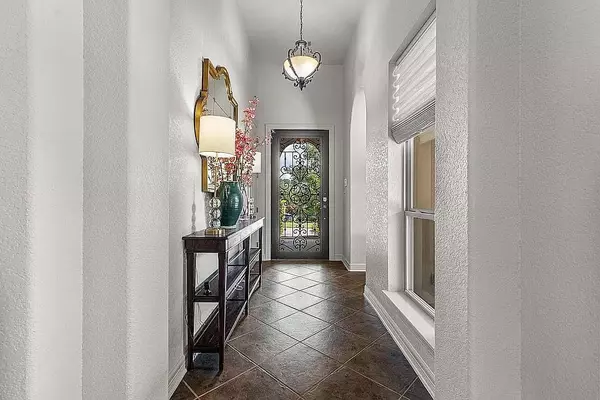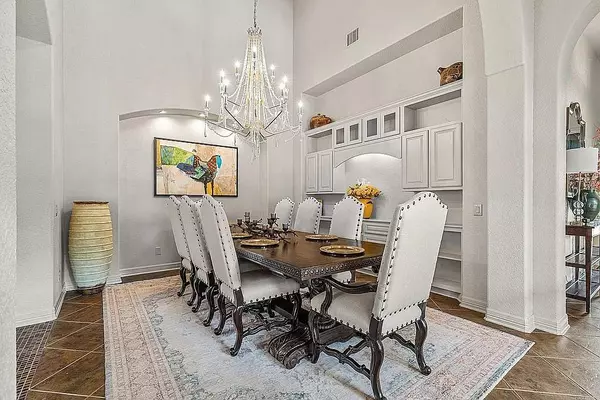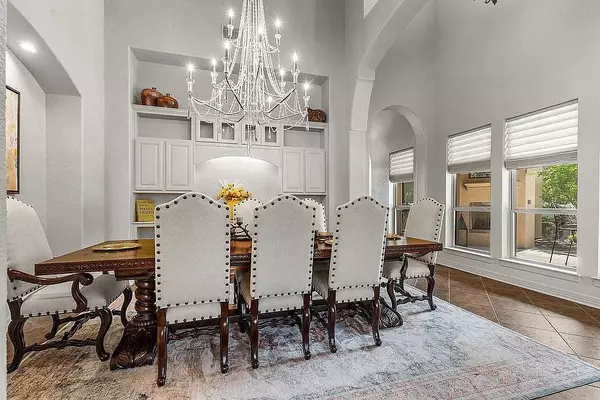22715 Colibries San Antonio, TX 78261
3 Beds
2.1 Baths
2,500 SqFt
UPDATED:
01/09/2025 09:00 AM
Key Details
Property Type Single Family Home
Listing Status Active
Purchase Type For Sale
Square Footage 2,500 sqft
Price per Sqft $298
Subdivision Campanas Ph I
MLS Listing ID 73442465
Style Traditional
Bedrooms 3
Full Baths 2
Half Baths 1
HOA Fees $400/mo
HOA Y/N 1
Year Built 2008
Annual Tax Amount $11,700
Tax Year 2023
Lot Size 10,271 Sqft
Acres 0.2358
Property Description
Location
State TX
County Bexar
Rooms
Bedroom Description All Bedrooms Down,Walk-In Closet
Other Rooms Breakfast Room, Formal Dining, Utility Room in House
Master Bathroom Primary Bath: Double Sinks
Kitchen Island w/o Cooktop, Kitchen open to Family Room
Interior
Interior Features Fire/Smoke Alarm, Formal Entry/Foyer, High Ceiling, Window Coverings
Heating Central Gas
Cooling Central Electric
Flooring Carpet, Tile
Exterior
Exterior Feature Back Green Space, Back Yard, Back Yard Fenced, Covered Patio/Deck, Outdoor Fireplace, Outdoor Kitchen, Patio/Deck, Porch
Parking Features Attached Garage
Garage Spaces 2.0
Garage Description Auto Garage Door Opener, Double-Wide Driveway
Roof Type Tile
Private Pool No
Building
Lot Description Cleared, Cul-De-Sac, Subdivision Lot
Dwelling Type Free Standing
Story 1
Foundation Slab
Lot Size Range 0 Up To 1/4 Acre
Sewer Public Sewer
Water Public Water
Structure Type Stone,Stucco
New Construction No
Schools
Elementary Schools Wortham Oaks Elementary
Middle Schools Kitty Hawk Middle School
High Schools Veterans Memorial High School (Judson)
School District 634 - Judson
Others
Senior Community No
Restrictions Deed Restrictions
Tax ID 04910-314-0060
Energy Description Ceiling Fans
Acceptable Financing Cash Sale, Conventional, FHA, VA
Tax Rate 1.8417
Disclosures No Disclosures
Listing Terms Cash Sale, Conventional, FHA, VA
Financing Cash Sale,Conventional,FHA,VA
Special Listing Condition No Disclosures






