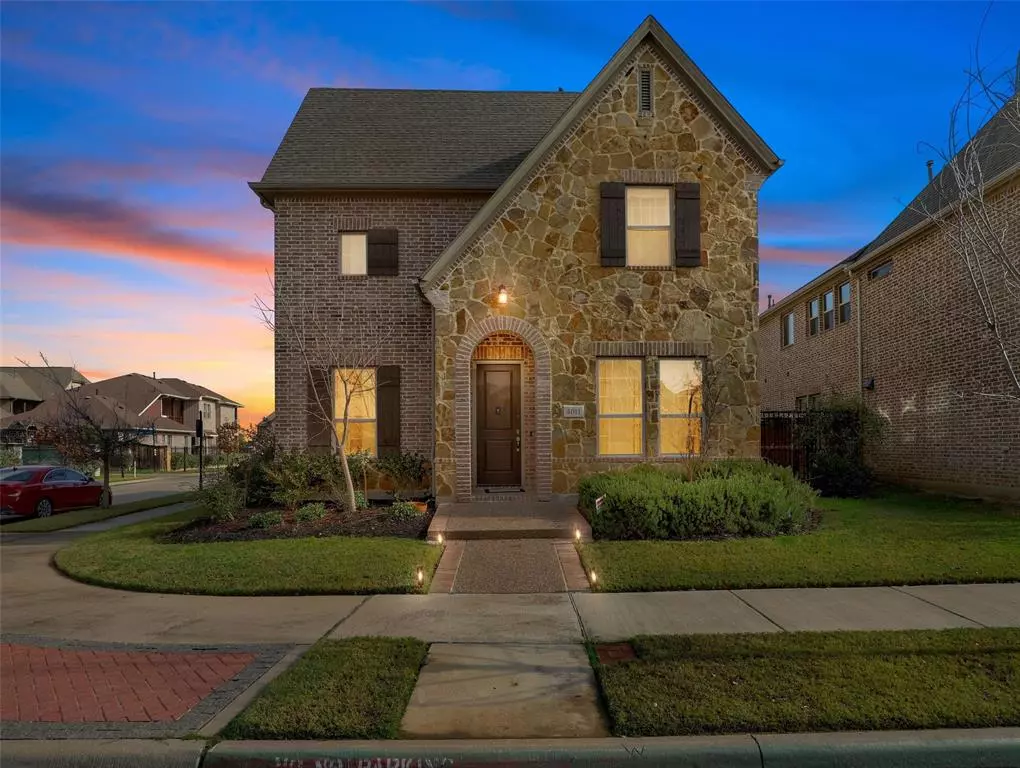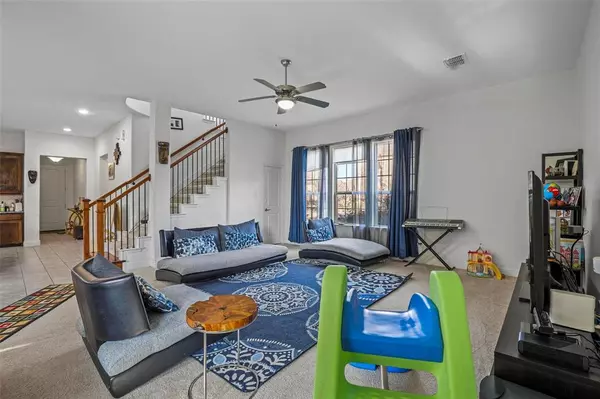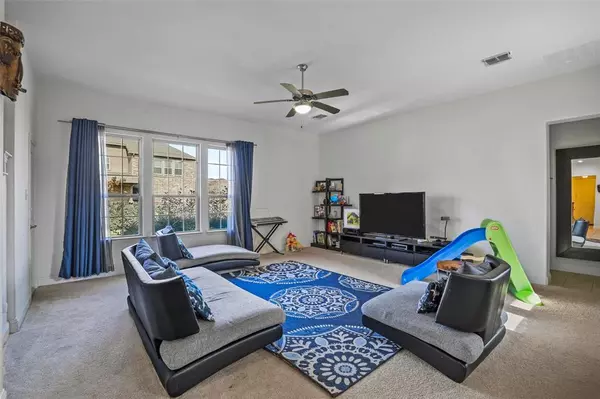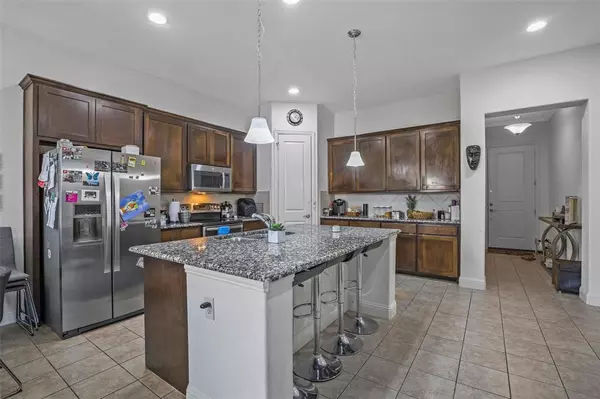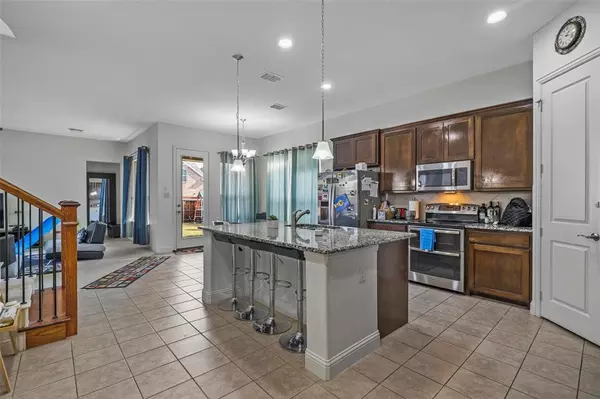4011 Shady Forge Trail Arlington, TX 76005
3 Beds
3 Baths
2,811 SqFt
UPDATED:
01/11/2025 07:01 PM
Key Details
Property Type Single Family Home
Sub Type Single Family Residence
Listing Status Active
Purchase Type For Rent
Square Footage 2,811 sqft
Subdivision Viridian Village 1B
MLS Listing ID 20812746
Bedrooms 3
Full Baths 3
PAD Fee $1
HOA Y/N Mandatory
Year Built 2013
Lot Size 8,058 Sqft
Acres 0.185
Property Description
Location
State TX
County Tarrant
Community Greenbelt, Jogging Path/Bike Path, Marina, Park, Playground, Pool, Sidewalks, Tennis Court(S), Other
Direction Use Google map.
Rooms
Dining Room 1
Interior
Interior Features Cable TV Available, Decorative Lighting, Eat-in Kitchen, High Speed Internet Available, Kitchen Island, Open Floorplan, Pantry, Walk-In Closet(s)
Heating Central
Cooling Central Air
Flooring Carpet, Slate
Appliance Dishwasher, Disposal, Electric Range, Microwave, Refrigerator, Vented Exhaust Fan, Other
Heat Source Central
Exterior
Exterior Feature Covered Patio/Porch, Rain Gutters
Garage Spaces 2.0
Fence Wood
Community Features Greenbelt, Jogging Path/Bike Path, Marina, Park, Playground, Pool, Sidewalks, Tennis Court(s), Other
Utilities Available Alley, City Sewer, City Water, Curbs, Other
Total Parking Spaces 2
Garage Yes
Building
Lot Description Interior Lot
Story Two
Level or Stories Two
Schools
Elementary Schools Viridian Elementary
High Schools Trinity High School
School District Hurst-Euless-Bedford Isd
Others
Pets Allowed Yes, Number Limit, Size Limit
Restrictions No Livestock,No Smoking,No Sublease,No Waterbeds
Ownership Syeda Jeema Haque
Pets Allowed Yes, Number Limit, Size Limit


