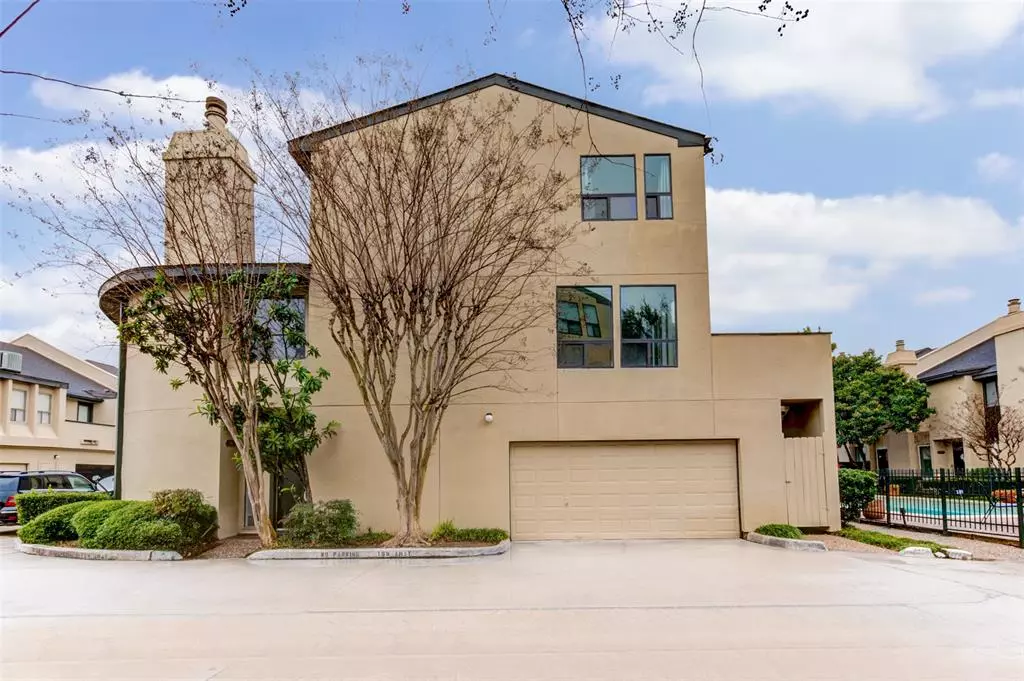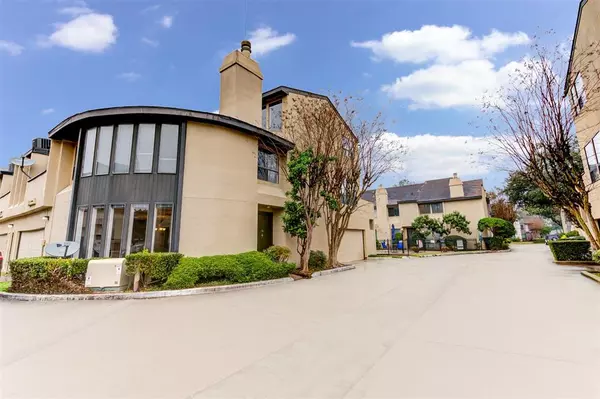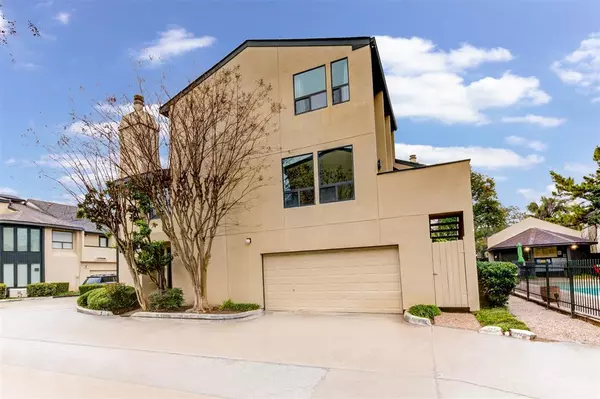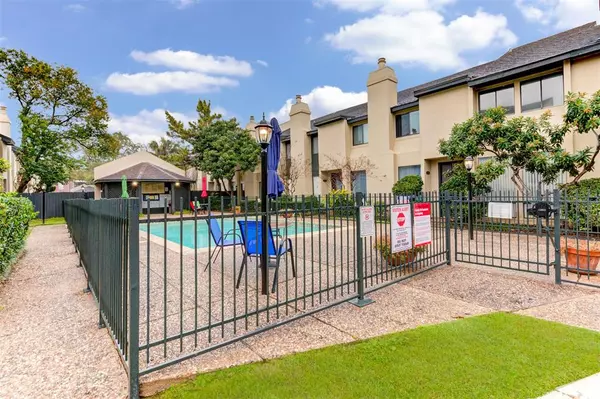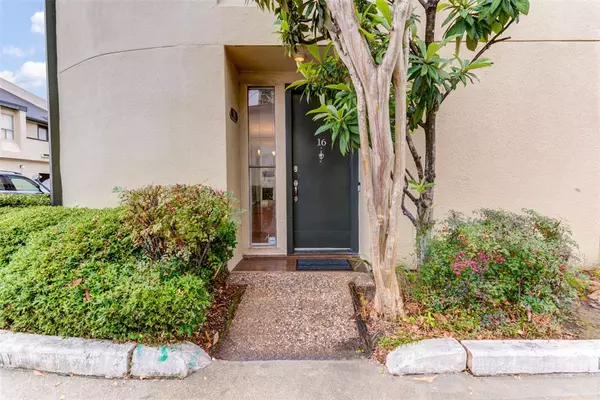Mirna Smith
Legacy Elite Group brokered by Real Broker LLC.
mirnasmith1206@gmail.com +1(817) 317-12061116 Bering DR #16 Houston, TX 77057
2 Beds
2.1 Baths
2,130 SqFt
UPDATED:
01/11/2025 09:00 AM
Key Details
Property Type Townhouse
Sub Type Townhouse
Listing Status Active
Purchase Type For Sale
Square Footage 2,130 sqft
Price per Sqft $121
Subdivision Berington Place Condo
MLS Listing ID 59662107
Style Traditional
Bedrooms 2
Full Baths 2
Half Baths 1
HOA Fees $474/mo
Year Built 1977
Annual Tax Amount $6,145
Tax Year 2020
Lot Size 1.966 Acres
Property Description
Direct access to master bedroom and second bedroom with separate private stair way on the side.
This private stairway serves as small balcony looking down to the swimming pool adjacent to the property.
CORNER UNIT w/attached 2 car garage! small out door storage under stairway. 2 blocks from pocket park and playground-jogging trail, play equipment, dog park, 2 full size tennis courts. One of a few beautiful large unit, priced to sell!
Location
State TX
County Harris
Area Galleria
Rooms
Bedroom Description All Bedrooms Up,Primary Bed - 2nd Floor
Other Rooms Home Office/Study, Living Area - 1st Floor, Living/Dining Combo
Master Bathroom Primary Bath: Double Sinks, Primary Bath: Tub/Shower Combo
Den/Bedroom Plus 3
Kitchen Under Cabinet Lighting
Interior
Interior Features 2 Staircases, Alarm System - Owned, Fire/Smoke Alarm, High Ceiling, Prewired for Alarm System, Refrigerator Included
Heating Central Electric, Zoned
Cooling Central Electric, Zoned
Flooring Carpet, Laminate, Tile
Fireplaces Number 1
Fireplaces Type Wood Burning Fireplace
Appliance Dryer Included, Refrigerator, Washer Included
Dryer Utilities 1
Laundry Utility Rm in House
Exterior
Exterior Feature Balcony, Satellite Dish, Storage
Parking Features Attached Garage
Garage Spaces 2.0
Roof Type Composition
Private Pool No
Building
Story 3
Unit Location On Corner,Overlooking Pool
Entry Level Levels 1, 2 and 3
Foundation Slab
Sewer Public Sewer
Water Public Water
Structure Type Stucco
New Construction No
Schools
Elementary Schools Briargrove Elementary School
Middle Schools Tanglewood Middle School
High Schools Wisdom High School
School District 27 - Houston
Others
HOA Fee Include Exterior Building,Grounds,Insurance,Other
Senior Community No
Tax ID 114-229-006-0001
Ownership Full Ownership
Energy Description Ceiling Fans,Digital Program Thermostat,High-Efficiency HVAC,Insulation - Blown Cellulose,North/South Exposure
Acceptable Financing Cash Sale, Conventional, FHA, VA
Tax Rate 2.3994
Disclosures Sellers Disclosure
Listing Terms Cash Sale, Conventional, FHA, VA
Financing Cash Sale,Conventional,FHA,VA
Special Listing Condition Sellers Disclosure


