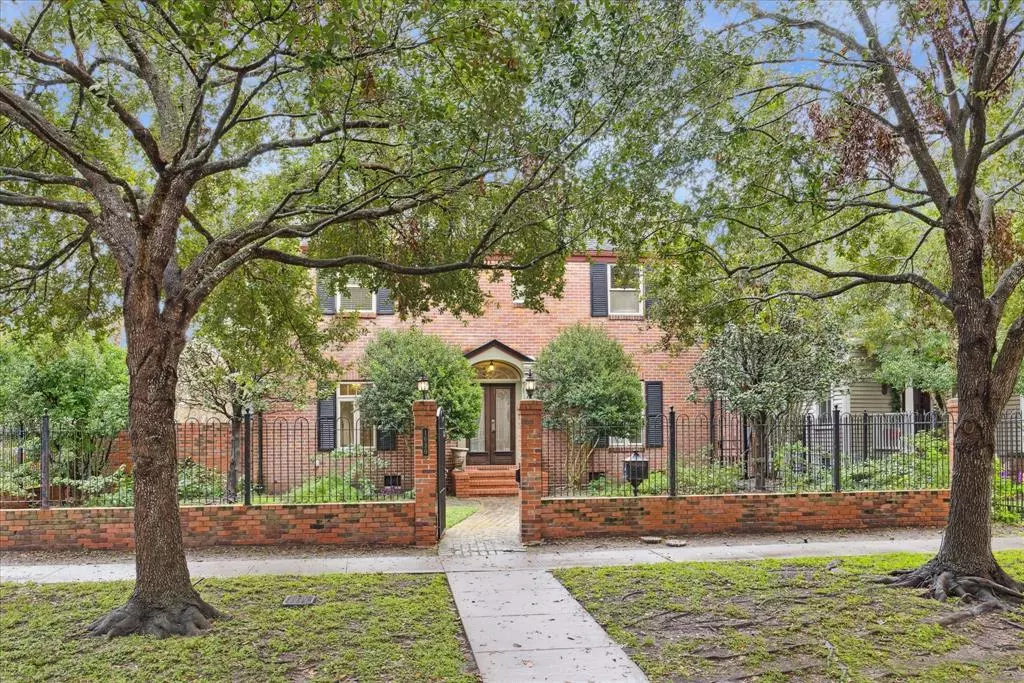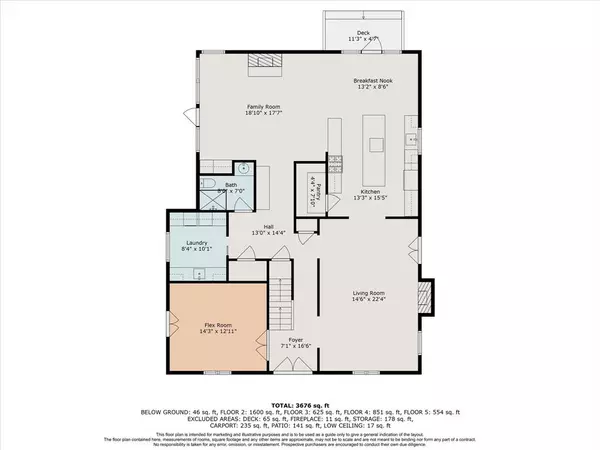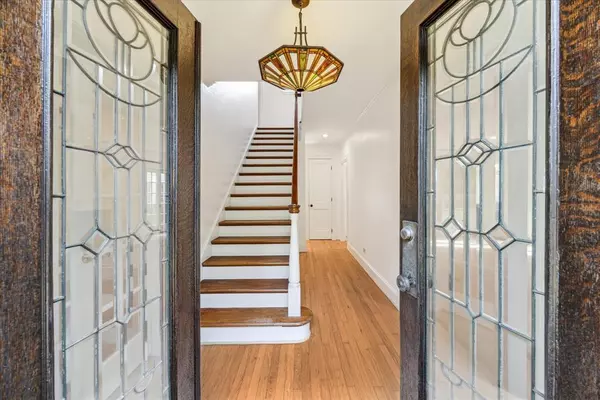1650 Cortlandt ST Houston, TX 77008
2 Beds
2 Baths
2,726 SqFt
UPDATED:
01/11/2025 09:00 AM
Key Details
Property Type Single Family Home
Listing Status Active
Purchase Type For Sale
Square Footage 2,726 sqft
Price per Sqft $366
Subdivision Houston Heights
MLS Listing ID 75827579
Style Colonial
Bedrooms 2
Full Baths 2
Year Built 1937
Annual Tax Amount $26,222
Tax Year 2023
Lot Size 7,920 Sqft
Acres 0.1818
Property Description
Location
State TX
County Harris
Area Heights/Greater Heights
Rooms
Bedroom Description 1 Bedroom Down - Not Primary BR,Primary Bed - 2nd Floor,Walk-In Closet
Other Rooms Basement, Breakfast Room, Den, Entry, Family Room, Formal Living, Garage Apartment, Home Office/Study, Kitchen/Dining Combo, Library, Living Area - 1st Floor, Utility Room in House
Master Bathroom Full Secondary Bathroom Down, Primary Bath: Separate Shower, Secondary Bath(s): Shower Only, Vanity Area
Den/Bedroom Plus 3
Kitchen Island w/o Cooktop, Kitchen open to Family Room, Pantry, Soft Closing Cabinets, Soft Closing Drawers, Under Cabinet Lighting, Walk-in Pantry
Interior
Interior Features Crown Molding, Dry Bar, Dryer Included, Formal Entry/Foyer, Refrigerator Included, Washer Included, Window Coverings
Heating Central Gas
Cooling Central Electric
Flooring Tile, Wood
Fireplaces Number 2
Fireplaces Type Gas Connections
Exterior
Exterior Feature Back Yard, Back Yard Fenced, Detached Gar Apt /Quarters, Fully Fenced, Private Driveway, Side Yard, Sprinkler System, Workshop
Carport Spaces 2
Garage Description Additional Parking, Converted Garage, Double-Wide Driveway, Driveway Gate, Workshop
Roof Type Composition
Street Surface Concrete,Curbs,Gutters
Private Pool No
Building
Lot Description Corner
Dwelling Type Free Standing
Faces West
Story 2
Foundation Block & Beam
Lot Size Range 0 Up To 1/4 Acre
Sewer Public Sewer
Water Public Water
Structure Type Brick,Wood
New Construction No
Schools
Elementary Schools Field Elementary School
Middle Schools Hamilton Middle School (Houston)
High Schools Heights High School
School District 27 - Houston
Others
Senior Community No
Restrictions Historic Restrictions
Tax ID 020-111-000-0026
Energy Description Ceiling Fans,Digital Program Thermostat,Energy Star Appliances,Insulation - Other
Acceptable Financing Cash Sale, Conventional
Tax Rate 2.0148
Disclosures Sellers Disclosure
Listing Terms Cash Sale, Conventional
Financing Cash Sale,Conventional
Special Listing Condition Sellers Disclosure






