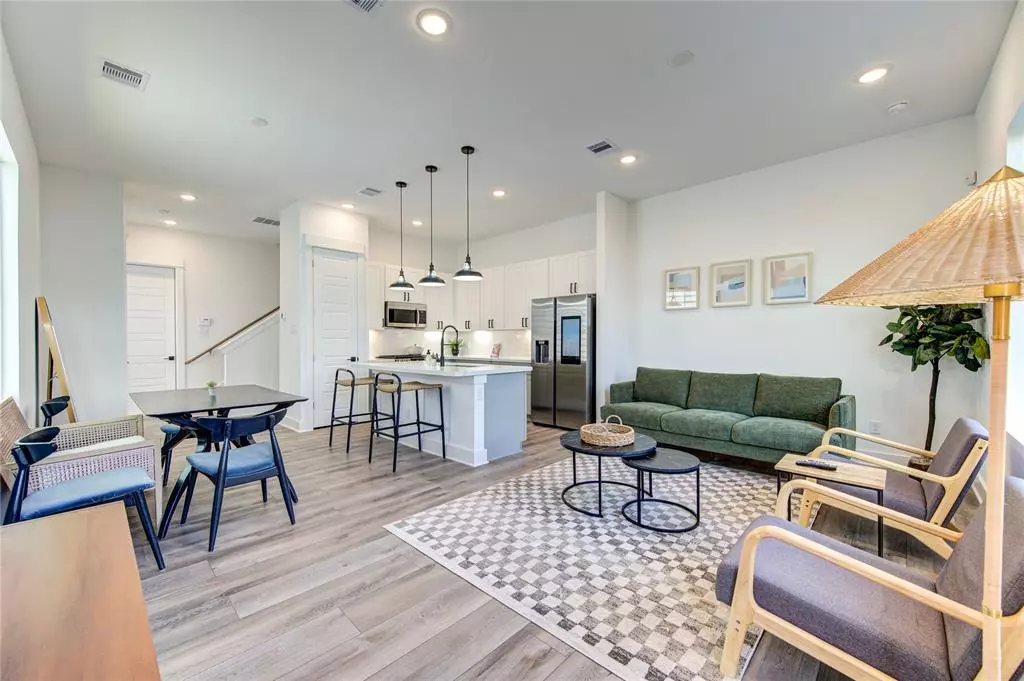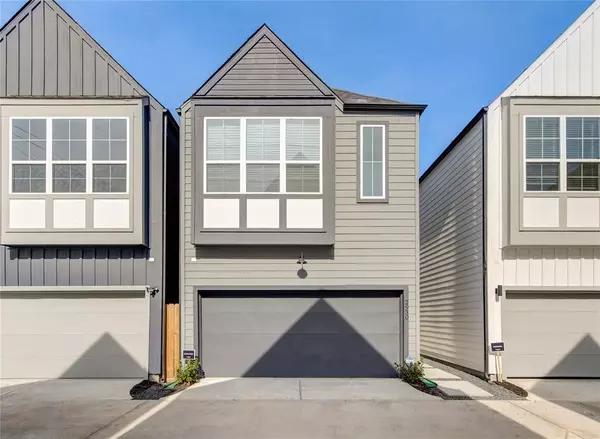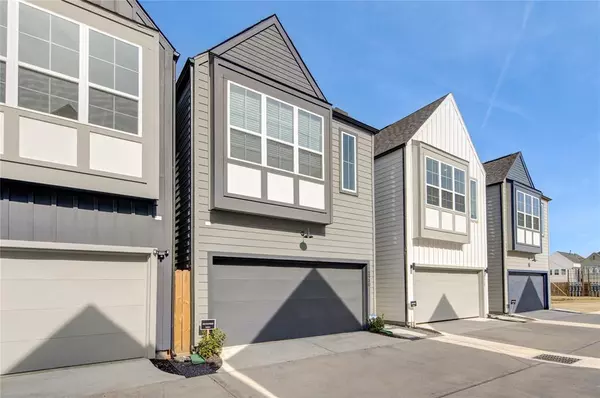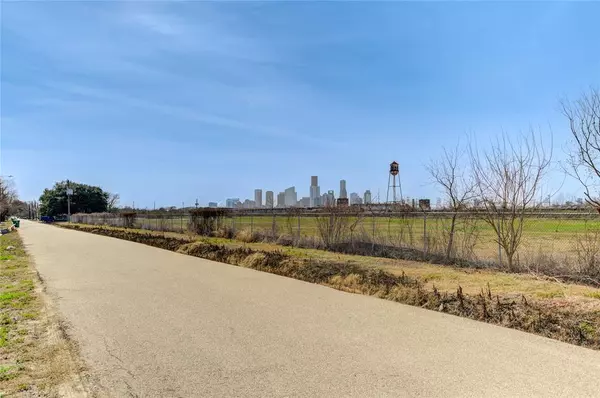2930 Stevens ST Houston, TX 77026
3 Beds
2.1 Baths
1,598 SqFt
UPDATED:
01/14/2025 04:29 PM
Key Details
Property Type Single Family Home
Listing Status Active
Purchase Type For Sale
Square Footage 1,598 sqft
Price per Sqft $187
Subdivision Stevens Street Landing
MLS Listing ID 85131675
Style Traditional
Bedrooms 3
Full Baths 2
Half Baths 1
HOA Fees $1,600/ann
HOA Y/N 1
Year Built 2023
Lot Size 1,944 Sqft
Property Description
Discover modern farmhouse living in this GATED community on a private street. This furnished 3-bed, 2.5-bath home captures breathtaking downtown views. Inside, an open layout, stylish finishes, and sunlight await. The chef's kitchen showcases stainless steel appliances and a spacious island. Retreat to the primary suite with a lavish en-suite bath. With its contemporary charm and coveted location, this urban oasis redefines city living.
Parking is included, providing a hassle-free experience for you and your guests. Additionally, pets are welcome on a conditional basis, allowing you to enjoy the company of your furry companions in your new home.
Contact us today to schedule a viewing and experience the comfort and convenience this property has to offer
Location
State TX
County Harris
Area Northside
Rooms
Bedroom Description All Bedrooms Up,Primary Bed - 2nd Floor,Split Plan,Walk-In Closet
Other Rooms 1 Living Area, Family Room, Kitchen/Dining Combo, Living Area - 1st Floor, Living/Dining Combo, Utility Room in House
Master Bathroom Primary Bath: Double Sinks, Primary Bath: Separate Shower
Kitchen Island w/o Cooktop, Kitchen open to Family Room, Pantry, Soft Closing Cabinets, Soft Closing Drawers, Under Cabinet Lighting
Interior
Interior Features Alarm System - Owned, Dryer Included, Fire/Smoke Alarm, High Ceiling, Prewired for Alarm System, Refrigerator Included, Washer Included
Heating Central Gas
Cooling Central Electric
Flooring Carpet, Laminate, Tile
Exterior
Exterior Feature Back Yard, Back Yard Fenced, Fully Fenced
Parking Features Attached Garage
Garage Spaces 2.0
Roof Type Composition
Private Pool No
Building
Lot Description Subdivision Lot
Dwelling Type Free Standing
Story 2
Foundation Slab
Lot Size Range 0 Up To 1/4 Acre
Builder Name Disama Group
Sewer Public Sewer
Water Public Water
Structure Type Cement Board,Wood
New Construction No
Schools
Elementary Schools Ross Elementary School (Houston)
Middle Schools Fleming Middle School
High Schools Northside High School
School District 27 - Houston
Others
HOA Fee Include Grounds,Limited Access Gates
Senior Community No
Restrictions No Restrictions
Tax ID 144-052-001-0002
Ownership Full Ownership
Acceptable Financing Cash Sale, Conventional, FHA
Disclosures Owner/Agent, Sellers Disclosure
Listing Terms Cash Sale, Conventional, FHA
Financing Cash Sale,Conventional,FHA
Special Listing Condition Owner/Agent, Sellers Disclosure






