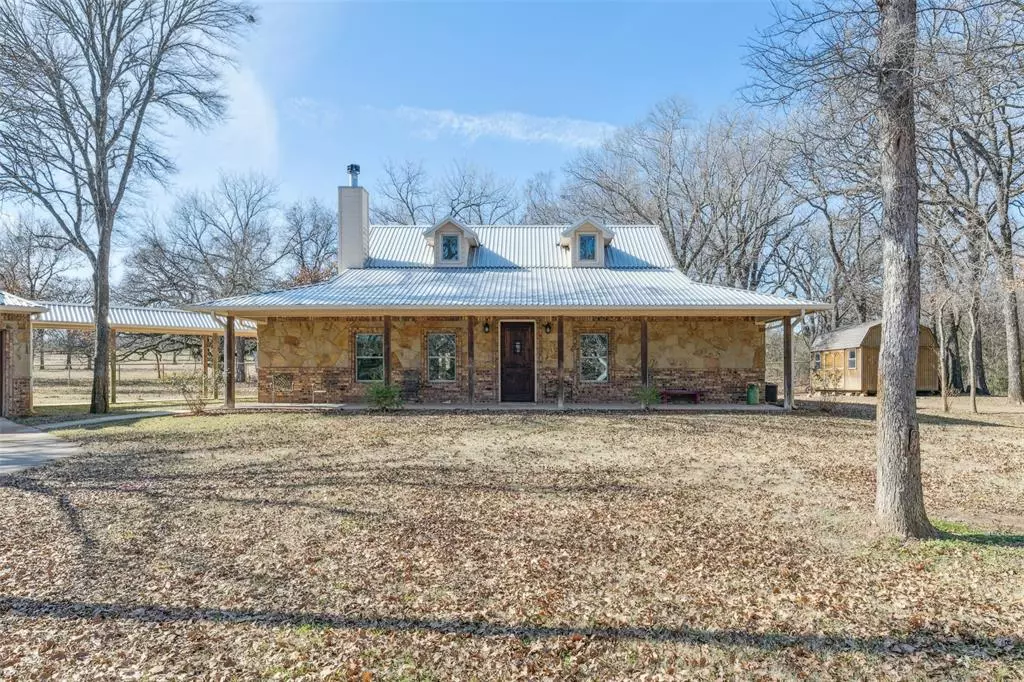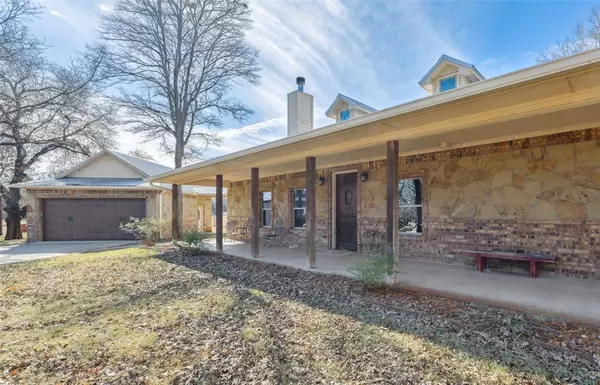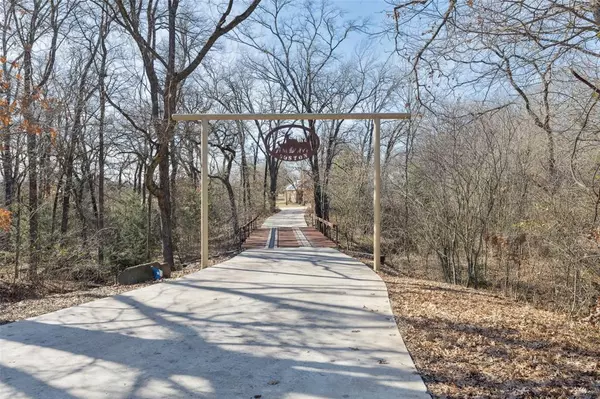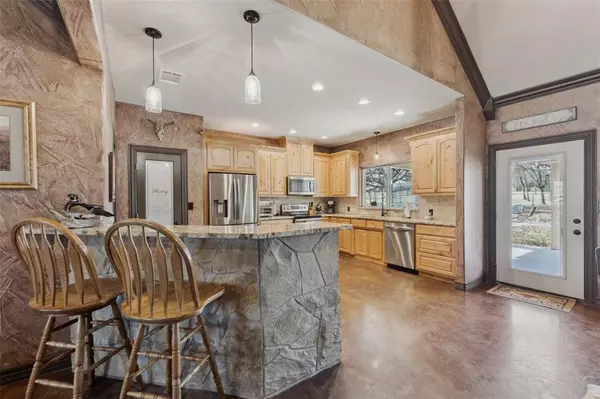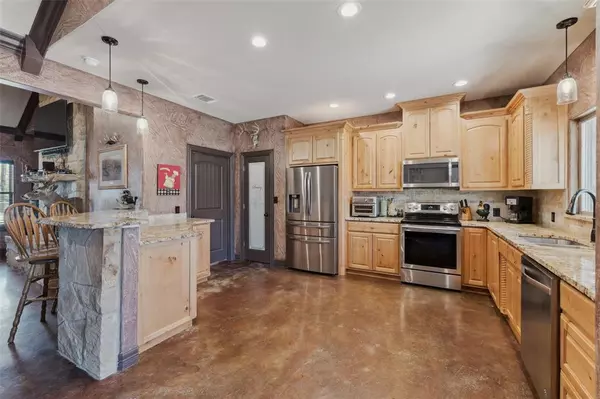6536 County Road 423 Grandview, TX 76050
3 Beds
2 Baths
1,728 SqFt
UPDATED:
01/16/2025 01:10 AM
Key Details
Property Type Single Family Home
Sub Type Single Family Residence
Listing Status Active
Purchase Type For Sale
Square Footage 1,728 sqft
Price per Sqft $575
Subdivision E Melton
MLS Listing ID 20816833
Style Ranch
Bedrooms 3
Full Baths 2
HOA Y/N None
Year Built 2016
Annual Tax Amount $3,901
Lot Size 10.092 Acres
Acres 10.092
Property Description
Location
State TX
County Johnson
Direction GPS
Rooms
Dining Room 1
Interior
Interior Features Decorative Lighting, Flat Screen Wiring, Granite Counters, Open Floorplan
Heating Central, Electric, Fireplace(s)
Cooling Ceiling Fan(s), Central Air, Electric
Flooring Concrete
Fireplaces Number 1
Fireplaces Type Decorative, Fire Pit, Living Room, Wood Burning
Appliance Dishwasher, Electric Cooktop, Electric Oven, Gas Water Heater, Microwave, Tankless Water Heater
Heat Source Central, Electric, Fireplace(s)
Laundry Electric Dryer Hookup, Utility Room, Full Size W/D Area, Washer Hookup
Exterior
Exterior Feature Covered Patio/Porch, Fire Pit, Rain Gutters
Garage Spaces 3.0
Carport Spaces 4
Fence Pipe
Utilities Available Aerobic Septic, Co-op Electric, Co-op Water, Outside City Limits, Propane, Well
Roof Type Metal
Total Parking Spaces 7
Garage Yes
Building
Lot Description Acreage, Agricultural, Lrg. Backyard Grass, Sprinkler System
Story One
Foundation Slab
Level or Stories One
Structure Type Rock/Stone
Schools
Elementary Schools Grandview
High Schools Grandview
School District Grandview Isd
Others
Ownership Larry Gene Boston
Acceptable Financing Cash, Conventional, FHA, VA Loan
Listing Terms Cash, Conventional, FHA, VA Loan
Special Listing Condition Aerial Photo


