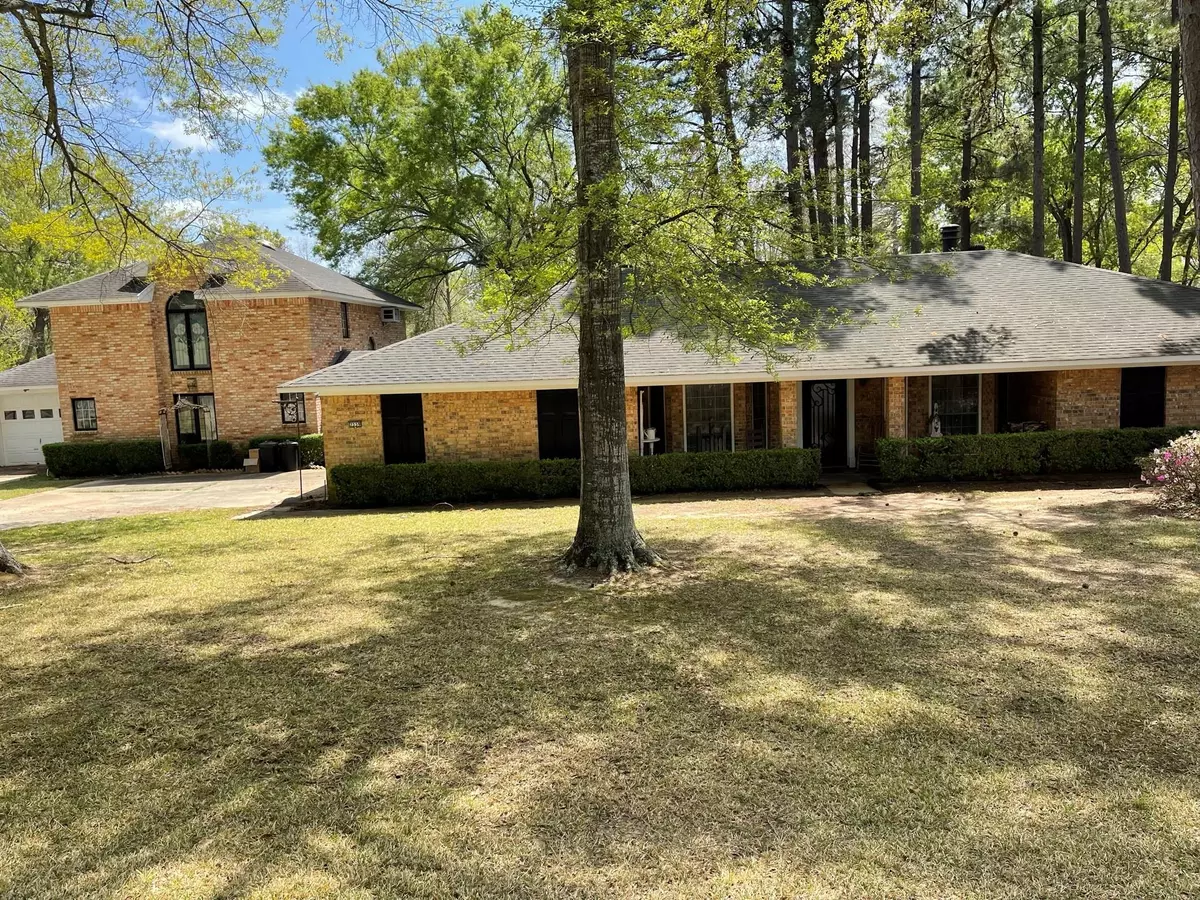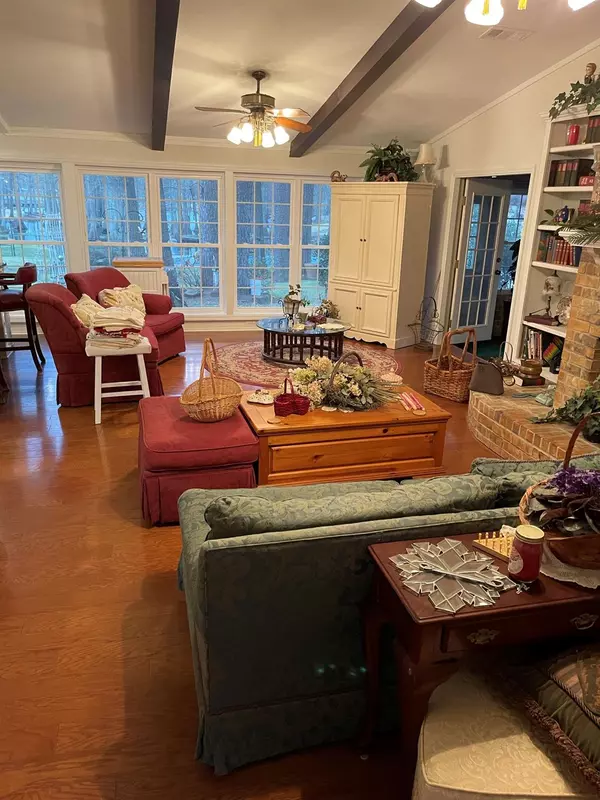$325,000
For more information regarding the value of a property, please contact us for a free consultation.
7339 Barkridge Drive Shreveport, LA 71119
3 Beds
4 Baths
3,870 SqFt
Key Details
Property Type Single Family Home
Sub Type Single Family Residence
Listing Status Sold
Purchase Type For Sale
Square Footage 3,870 sqft
Price per Sqft $83
Subdivision South Shore Estates
MLS Listing ID 20027814
Sold Date 11/16/22
Style Ranch,Other
Bedrooms 3
Full Baths 3
Half Baths 1
HOA Y/N None
Year Built 1980
Annual Tax Amount $3,891
Lot Size 0.878 Acres
Acres 0.878
Property Description
Two Kitchens! 3,870 sqft home with Cross Lake canal water frontage! .88 Acres with Pool! Ranch style home living on the lake with two story connected add-on for large family, mother-in-law, grown kids or rental. Separate garages with 2-cars separate from 1-car garage. Remodeled kitchen in main house with stainless appliances, built-in refrigerator and freezer and washer-dryer, and granite counters. Wood flooring in living, dining, hallway and kitchen. Living areas everywhere, off master bedroom, included in the open kitchen-dining area, in the add-on downstairs and upstairs!! 3 bedrooms and 3.5 baths. A 4th bedroom could be combined with bedroom upstairs in add-on. Gated exterior door access to both sides on the home.
Location
State LA
County Caddo
Direction Google Maps
Rooms
Dining Room 2
Interior
Interior Features Cable TV Available, Open Floorplan
Heating Central, Fireplace(s), Natural Gas, Other
Cooling Central Air, Electric, Wall/Window Unit(s)
Flooring Carpet, Ceramic Tile, Vinyl, Wood
Fireplaces Number 2
Fireplaces Type Electric, Wood Burning
Appliance Built-in Gas Range, Built-in Refrigerator, Dishwasher, Disposal, Dryer, Gas Cooktop, Gas Oven, Vented Exhaust Fan, Washer
Heat Source Central, Fireplace(s), Natural Gas, Other
Laundry In Kitchen
Exterior
Garage Spaces 3.0
Fence Chain Link
Pool Above Ground, Outdoor Pool, Pool Cover
Utilities Available Electricity Connected, Master Gas Meter, Outside City Limits, Private Water, Septic, Well
Waterfront 1
Waterfront Description Creek
Roof Type Shingle
Parking Type 2-Car Double Doors, Concrete, Driveway, Garage Door Opener, Garage Faces Front, Garage Faces Side, Inside Entrance
Garage Yes
Private Pool 1
Building
Lot Description Bayou, Waterfront
Story Two
Foundation Slab
Structure Type Brick
Schools
School District Caddo Psb
Others
Ownership OWNER
Financing FHA
Read Less
Want to know what your home might be worth? Contact us for a FREE valuation!

Our team is ready to help you sell your home for the highest possible price ASAP

©2024 North Texas Real Estate Information Systems.
Bought with Adam Lytle • Berkshire Hathaway HomeServices Ally Real Estate






