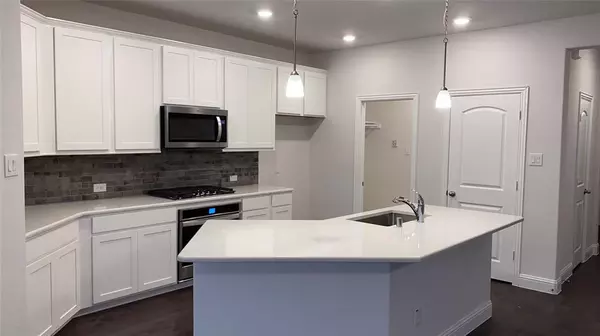$390,000
For more information regarding the value of a property, please contact us for a free consultation.
206 Highedge Drive Fate, TX 75087
3 Beds
2 Baths
1,727 SqFt
Key Details
Property Type Single Family Home
Sub Type Single Family Residence
Listing Status Sold
Purchase Type For Sale
Square Footage 1,727 sqft
Price per Sqft $225
Subdivision Woodcreek Phase 8B
MLS Listing ID 14680777
Sold Date 11/05/21
Style Traditional
Bedrooms 3
Full Baths 2
HOA Fees $23
HOA Y/N Mandatory
Total Fin. Sqft 1727
Year Built 2021
Annual Tax Amount $563
Lot Size 8,319 Sqft
Acres 0.191
Property Description
Brand new move-in ready 3-car garage Beazer home with all the bells and whistles in desired Woodcreek located in Rockwall ISD! $45k in upgrades incl. stone and brick ext., stained fence, quartz and marble countertops, lighting pkg., wood floors, stone FP with cedar mantel, under cabinet lighting, rain shower head, chrome and nickel faucets, single SS sink, SS appls., tankless WH, Dolby surround sound wiring, bay window in MB, gas cooktop, upgraded cabinets, pull out trash-recycle, 2 in. faux blinds, gas outside for grill and more. Open floorplan with split bedrooms. Living and dining have a great view of the covered patio and spacious backyard. No need to wait for your home to built, it's ready now!
Location
State TX
County Rockwall
Community Club House, Community Pool, Jogging Path/Bike Path, Lake, Park, Playground, Tennis Court(S)
Direction I-30E exit John King go left to Hwy. 66 turn right to Ben Payne - Woodcreek entrance go left to CD Boren Pkwy go left to Red Oak to Highedge.
Rooms
Dining Room 1
Interior
Interior Features Cable TV Available, Decorative Lighting, High Speed Internet Available, Sound System Wiring
Heating Central, Natural Gas
Cooling Ceiling Fan(s), Central Air, Electric
Flooring Carpet, Wood
Fireplaces Number 1
Fireplaces Type Gas Logs, Gas Starter
Appliance Dishwasher, Disposal, Electric Oven, Gas Cooktop, Plumbed for Ice Maker
Heat Source Central, Natural Gas
Laundry Electric Dryer Hookup, Full Size W/D Area
Exterior
Exterior Feature Covered Patio/Porch, Rain Gutters
Garage Spaces 3.0
Fence Wood
Community Features Club House, Community Pool, Jogging Path/Bike Path, Lake, Park, Playground, Tennis Court(s)
Utilities Available City Sewer, City Water, Community Mailbox, Concrete
Roof Type Composition
Parking Type Garage Door Opener, Garage Faces Front, Oversized
Total Parking Spaces 3
Garage Yes
Building
Lot Description Interior Lot, Landscaped, Sprinkler System, Subdivision
Story One
Foundation Slab
Level or Stories One
Structure Type Brick,Rock/Stone,Wood
Schools
Elementary Schools Billie Stevenson
Middle Schools Herman E Utley
High Schools Rockwall
School District Rockwall Isd
Others
Ownership Matthew and Alyssa Roland
Acceptable Financing Cash, Conventional, VA Loan
Listing Terms Cash, Conventional, VA Loan
Financing Conventional
Read Less
Want to know what your home might be worth? Contact us for a FREE valuation!

Our team is ready to help you sell your home for the highest possible price ASAP

©2024 North Texas Real Estate Information Systems.
Bought with Jerla Murdock • Coldwell Banker Apex, REALTORS






