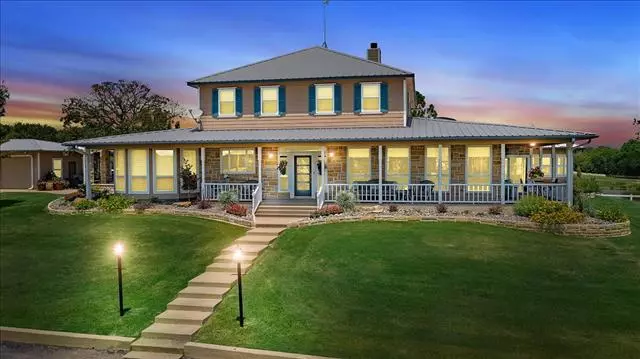$4,675,000
For more information regarding the value of a property, please contact us for a free consultation.
10964 Fm 902 Collinsville, TX 76233
4 Beds
4 Baths
4,400 SqFt
Key Details
Property Type Single Family Home
Sub Type Farm
Listing Status Sold
Purchase Type For Sale
Square Footage 4,400 sqft
Price per Sqft $1,062
Subdivision Denton Wc
MLS Listing ID 14643904
Sold Date 01/07/22
Style Ranch,Traditional
Bedrooms 4
Full Baths 4
HOA Y/N None
Total Fin. Sqft 4400
Year Built 1999
Annual Tax Amount $9,254
Lot Size 220.000 Acres
Acres 220.0
Property Description
Kickin'K Ranch 220 + - acre Working Ranch, on one of the most desirable roads in beautiful Cooke County! The main house Fully Updated, 4400 sf home With an oversized wrap around porch and Cozy four season Room. This Home was designed w an open concept with entertaining and family get togethers in mind. Amazing Chefs kitchen with a wide island and an abundance of windows for natural light. Behind the home is a Breathtaking large open patio, swimming pool, spa, outdoor kitchen and fireplace with impressive views. Other improvements include two addl well kept beautifully updated homes, an amazing Tree House in the timber, Multiple Ponds to fish, Barn apartment, Shooting Range, trails for ATVs and horseback riding.
Location
State TX
County Cooke
Direction GPS
Rooms
Dining Room 2
Interior
Interior Features Built-in Wine Cooler, Cable TV Available, Decorative Lighting, Dry Bar, Flat Screen Wiring, High Speed Internet Available, Other, Paneling, Vaulted Ceiling(s), Wainscoting, Wet Bar
Heating Central, Electric, Floor Furnance, Heat Pump, Wall Furnace, Zoned
Cooling Ceiling Fan(s), Central Air, Electric, Heat Pump, Wall Unit(s), Wall/Window Unit(s), Zoned
Flooring Carpet, Ceramic Tile, Travertine Stone, Wood
Fireplaces Number 3
Fireplaces Type Decorative, Freestanding, Gas Logs, Gas Starter, Masonry, See Through Fireplace, Stone, Wood Burning
Appliance Built-in Refrigerator, Commercial Grade Range, Commercial Grade Vent, Convection Oven, Dishwasher, Disposal, Double Oven, Ice Maker, Microwave, Other, Plumbed for Ice Maker, Refrigerator, Warming Drawer, Electric Water Heater
Heat Source Central, Electric, Floor Furnance, Heat Pump, Wall Furnace, Zoned
Laundry Electric Dryer Hookup, Washer Hookup
Exterior
Exterior Feature Attached Grill, Covered Deck, Covered Patio/Porch, Fire Pit, Garden(s), Rain Gutters, Lighting, Outdoor Living Center, Private Yard, RV/Boat Parking, Stable/Barn, Storage
Garage Spaces 3.0
Fence Cross Fenced, Gate, Pipe, Rock/Stone, Split Rail, Vinyl, Wire
Pool Heated, Other, Pool/Spa Combo, Separate Spa/Hot Tub, Pool Sweep, Water Feature
Utilities Available Aerobic Septic, All Weather Road, Asphalt, Cable Available, Concrete, Co-op Electric, Gravel/Rock, Individual Water Meter, Outside City Limits, Overhead Utilities, Private Road
Waterfront Description Creek
Roof Type Metal
Street Surface Asphalt,Gravel
Parking Type Circular Driveway, Garage Door Opener, Garage, Garage Faces Side, Open, Other, Oversized
Garage Yes
Private Pool 1
Building
Lot Description Acreage, Cleared, Few Trees, Hilly, Landscaped, Level, Lrg. Backyard Grass, Many Trees, Pasture, Rolling Slope, Sloped, Sprinkler System, Tank/ Pond, Varied, Water/Lake View
Story Two
Foundation Pillar/Post/Pier, Slab
Structure Type Brick,Rock/Stone,Siding
Schools
Elementary Schools Callisburg
Middle Schools Callisburg
High Schools Callisburg
School District Callisburg Isd
Others
Ownership See Agent
Acceptable Financing Cash, Conventional, Other, Owner Carry Second, Owner Will Carry, VA Loan
Listing Terms Cash, Conventional, Other, Owner Carry Second, Owner Will Carry, VA Loan
Financing Conventional
Special Listing Condition Aerial Photo, Flood Plain, Highline
Read Less
Want to know what your home might be worth? Contact us for a FREE valuation!

Our team is ready to help you sell your home for the highest possible price ASAP

©2024 North Texas Real Estate Information Systems.
Bought with Christie Cannon • Keller Williams Frisco Stars






