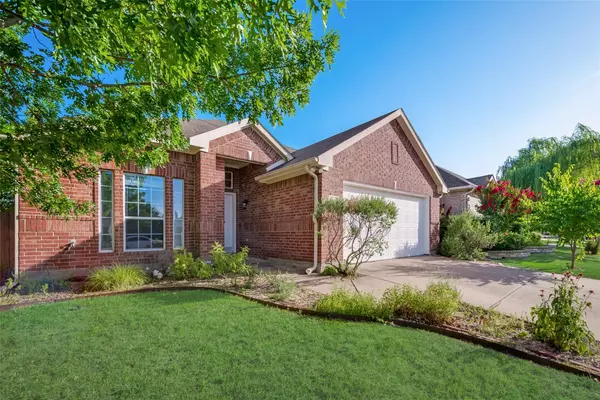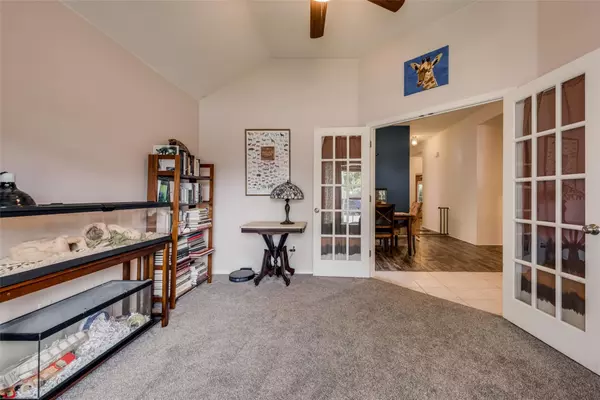$315,000
For more information regarding the value of a property, please contact us for a free consultation.
7960 Glenway Drive Dallas, TX 75249
3 Beds
2 Baths
1,927 SqFt
Key Details
Property Type Single Family Home
Sub Type Single Family Residence
Listing Status Sold
Purchase Type For Sale
Square Footage 1,927 sqft
Price per Sqft $163
Subdivision Mountain Vista Add Sec B
MLS Listing ID 20087052
Sold Date 07/18/22
Style Traditional
Bedrooms 3
Full Baths 2
HOA Fees $27/ann
HOA Y/N Mandatory
Year Built 2002
Annual Tax Amount $5,952
Lot Size 5,052 Sqft
Acres 0.116
Property Description
BEST AND FINAL OFFERS DUE TODAY, JUNE 19TH BY 9PMLovely home on quiet cul-de-sac street that backs to Emerald Lake Park. Enjoy the green space view from this private backyard. Tons of bird watching and trails to walk. There is a Study or Den space with french doors as you enter the home. This could provide a fourth bedroom option. The formal dining space is just as you enter the home as well. The large main bedroom is split from the two secondary bedrooms so everyone has their privacy. The eat-in kitchen is open to the family room. Great walking trails in the park are easy to access from the gate in the backyard or the entrance on the cul-de-sac. This location gives you easy access to Dallas or Fort Worth.
Location
State TX
County Dallas
Community Curbs, Greenbelt
Direction Go south on Mountain Creek Parkway from I20, go left on Camp Wisdom the then right on Eagle Ford, right on Glenway. House on the left towards the end of the street before the cul-de-sac
Rooms
Dining Room 2
Interior
Interior Features Cable TV Available, Chandelier, Decorative Lighting, Eat-in Kitchen, High Speed Internet Available, Pantry
Heating Central, Natural Gas
Cooling Ceiling Fan(s), Central Air
Flooring Carpet, Ceramic Tile, Luxury Vinyl Plank
Fireplaces Number 1
Fireplaces Type Family Room, Gas Logs
Appliance Dishwasher, Disposal, Electric Range, Gas Water Heater, Microwave, Plumbed For Gas in Kitchen
Heat Source Central, Natural Gas
Laundry Electric Dryer Hookup, Utility Room, Full Size W/D Area, Washer Hookup
Exterior
Exterior Feature Awning(s)
Garage Spaces 2.0
Community Features Curbs, Greenbelt
Utilities Available Cable Available, City Sewer, City Water, Concrete, Curbs, Electricity Connected, Individual Gas Meter
Roof Type Composition,Shingle
Parking Type 2-Car Single Doors, Driveway, Garage, Garage Door Opener, Garage Faces Front, Kitchen Level
Garage Yes
Building
Lot Description Interior Lot, Landscaped, Sprinkler System, Subdivision
Story One
Foundation Slab
Structure Type Brick,Fiber Cement
Schools
School District Duncanville Isd
Others
Ownership Anna Kristin Moro, Ewing Philip Coleman, Jr.
Acceptable Financing Cash, Conventional, FHA, VA Loan
Listing Terms Cash, Conventional, FHA, VA Loan
Financing Conventional
Read Less
Want to know what your home might be worth? Contact us for a FREE valuation!

Our team is ready to help you sell your home for the highest possible price ASAP

©2024 North Texas Real Estate Information Systems.
Bought with Brit Daniels • Monument Realty






