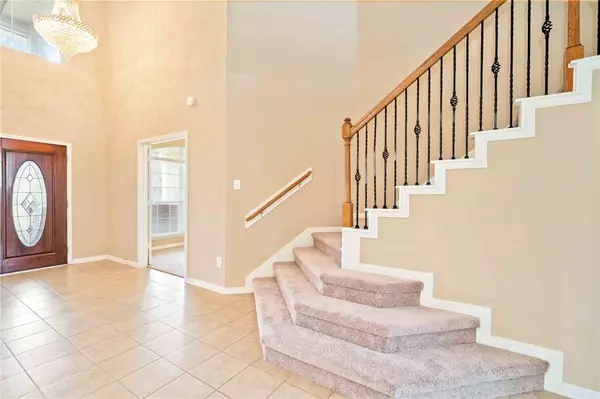$425,000
For more information regarding the value of a property, please contact us for a free consultation.
6802 Latchmore LN Houston, TX 77049
5 Beds
3.1 Baths
4,541 SqFt
Key Details
Property Type Single Family Home
Listing Status Sold
Purchase Type For Sale
Square Footage 4,541 sqft
Price per Sqft $94
Subdivision New Forest Sec 02
MLS Listing ID 65617188
Sold Date 01/13/23
Style Contemporary/Modern
Bedrooms 5
Full Baths 3
Half Baths 1
HOA Fees $50/ann
HOA Y/N 1
Year Built 2006
Annual Tax Amount $7,972
Tax Year 2021
Lot Size 7,664 Sqft
Acres 0.1759
Property Description
Built by Meritage Homes, this gorgeous home has been very well maintained! With an all around brick exterior, it features a 2 car garage and covered porch on ground level. Upon entry, you are greeted by a beautiful chandelier hanging in the front entry way which leads into an oversized formal dining room to the right or a cozy office/study to the left. Granite countertops wrap around the kitchen with updated stainless steel appliances that are included. The large primary en suite has double sinks, a jetted tub with a separate shower, and a walk-in closet with built-ins. Four additional bedrooms upstairs with 2 full bathrooms, game room over looking the family room downstairs, and movie room with entry access to upstairs balcony. Movie room is already set up with everything in room included in sale! Generator on side of home. Schedule your showing today. Please remove shoes upon entry.
New carpet and New Paint 9/2022!
Location
State TX
County Harris
Area North Channel
Rooms
Bedroom Description Primary Bed - 1st Floor,Sitting Area,Walk-In Closet
Other Rooms 1 Living Area, Den, Family Room, Formal Dining, Gameroom Up, Home Office/Study, Living Area - 1st Floor, Media, Utility Room in House
Kitchen Island w/o Cooktop, Pantry
Interior
Interior Features Drapes/Curtains/Window Cover, Prewired for Alarm System, Refrigerator Included
Heating Central Gas
Cooling Central Electric
Flooring Carpet, Tile
Fireplaces Number 1
Fireplaces Type Gaslog Fireplace, Wood Burning Fireplace
Exterior
Exterior Feature Back Yard Fenced, Balcony, Covered Patio/Deck, Patio/Deck
Garage Attached Garage
Garage Spaces 2.0
Roof Type Composition
Street Surface Concrete
Private Pool No
Building
Lot Description Cul-De-Sac, Subdivision Lot
Story 2
Foundation Slab
Lot Size Range 0 Up To 1/4 Acre
Sewer Public Sewer
Water Public Water, Water District
Structure Type Brick
New Construction No
Schools
Elementary Schools Dr Shirley J Williamson Elementary School
Middle Schools North Shore Middle School
High Schools North Shore Senior High School
School District 21 - Galena Park
Others
HOA Fee Include Recreational Facilities
Restrictions Deed Restrictions
Tax ID 127-588-002-0007
Energy Description Generator,Insulated/Low-E windows,Insulation - Blown Fiberglass
Acceptable Financing Cash Sale, Conventional, FHA, VA
Tax Rate 2.9394
Disclosures Mud, Sellers Disclosure
Listing Terms Cash Sale, Conventional, FHA, VA
Financing Cash Sale,Conventional,FHA,VA
Special Listing Condition Mud, Sellers Disclosure
Read Less
Want to know what your home might be worth? Contact us for a FREE valuation!

Our team is ready to help you sell your home for the highest possible price ASAP

Bought with JLA Realty






