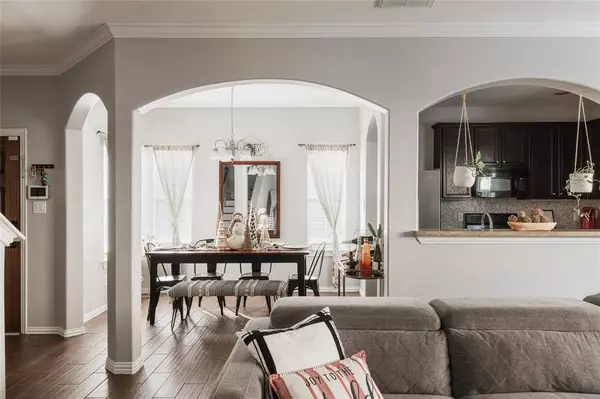$240,000
For more information regarding the value of a property, please contact us for a free consultation.
5018 Dartmoor Ridge TRL Houston, TX 77066
3 Beds
2.1 Baths
1,694 SqFt
Key Details
Property Type Single Family Home
Listing Status Sold
Purchase Type For Sale
Square Footage 1,694 sqft
Price per Sqft $144
Subdivision Bammel Trace Sec 01
MLS Listing ID 92064718
Sold Date 01/17/23
Style Traditional
Bedrooms 3
Full Baths 2
Half Baths 1
HOA Fees $139/mo
HOA Y/N 1
Year Built 2009
Annual Tax Amount $4,086
Tax Year 2022
Lot Size 2,389 Sqft
Acres 0.0548
Property Description
This stunning and spacious corner lot set on Dartmoor Ridge Trail will pull you in the moment you set eyes on it! The functional entryway leads directly into a cozy kitchen, attached to the living and dining area. The beautiful kitchen is the heart of the home equipped with high-end granite countertops, a beautiful neutral tile backsplash, a large pantry, breakfast bar, and 42" dark oak cabinetry with under-mount lighting . The large primary bedroom has ample space to create the perfect owner's retreat, including a primary bathroom with a separate tub and walk-in shower. Energy saving double pane windows throughout the home set the tone for cost efficient living. Enjoy the fully fenced backyard perfect for children and/or pets. You'll appreciate the short drive to downtown Houston, and access to Sam Houston Tollway, along with numerous parks and recreation.
Location
State TX
County Harris
Area 1960/Cypress Creek South
Interior
Interior Features Alarm System - Owned, Crown Molding, Fire/Smoke Alarm, High Ceiling
Heating Central Gas, Zoned
Cooling Central Electric, Zoned
Flooring Laminate
Exterior
Exterior Feature Back Yard Fenced, Patio/Deck, Sprinkler System
Garage Attached Garage
Garage Spaces 2.0
Garage Description Additional Parking
Roof Type Composition
Private Pool No
Building
Lot Description Corner, Subdivision Lot
Story 2
Foundation Slab
Lot Size Range 0 Up To 1/4 Acre
Water Water District
Structure Type Brick
New Construction No
Schools
Elementary Schools Kujawa Elementary School
Middle Schools Shotwell Middle School
High Schools Davis High School (Aldine)
School District 1 - Aldine
Others
HOA Fee Include Grounds,Recreational Facilities
Restrictions Deed Restrictions
Tax ID 128-331-005-0013
Energy Description Attic Vents,Ceiling Fans,Digital Program Thermostat,Energy Star Appliances,High-Efficiency HVAC,Insulated/Low-E windows
Tax Rate 2.2753
Disclosures Sellers Disclosure
Special Listing Condition Sellers Disclosure
Read Less
Want to know what your home might be worth? Contact us for a FREE valuation!

Our team is ready to help you sell your home for the highest possible price ASAP

Bought with Brokerology Properties






