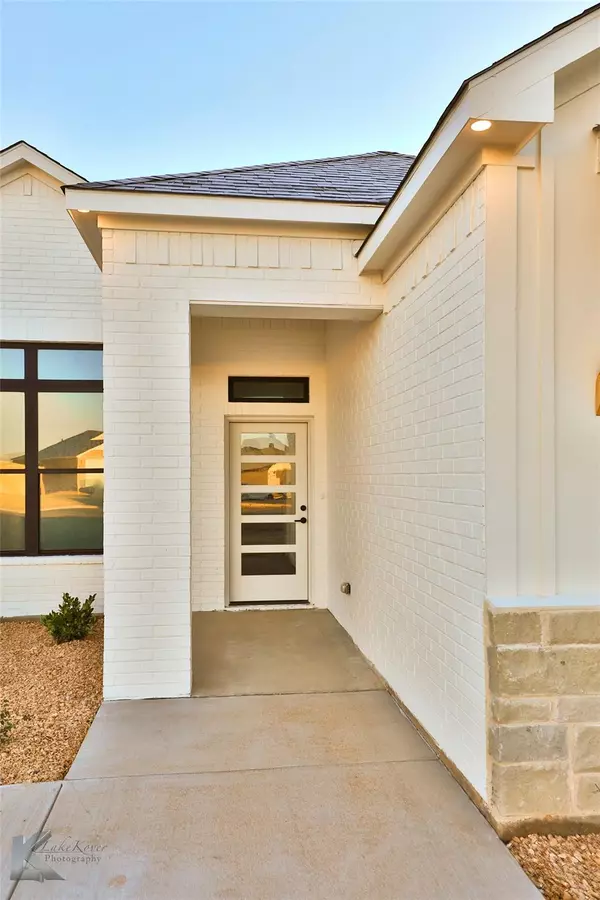$442,500
For more information regarding the value of a property, please contact us for a free consultation.
5002 Langford Court Abilene, TX 79606
4 Beds
3 Baths
2,600 SqFt
Key Details
Property Type Single Family Home
Sub Type Single Family Residence
Listing Status Sold
Purchase Type For Sale
Square Footage 2,600 sqft
Price per Sqft $170
Subdivision The Harvest
MLS Listing ID 20213835
Sold Date 04/04/23
Style Traditional
Bedrooms 4
Full Baths 3
HOA Fees $50/ann
HOA Y/N Mandatory
Year Built 2022
Lot Size 0.373 Acres
Acres 0.373
Property Description
Dwell Homes, TX has done it again! Dwell Homes, TX is a division of Kyle Paul Construction, and This 4 bedroom, 3 bath stunner has everything you could ever need or want in a home. With 2600 square feet of living space, this split bedroom plan comes with a Bonus Room, Quartz Countertops, Custom Cabinets, 9 ft plus island for entertaining, and LVP flooring throughout. Situated on over a third of an acre, the back yard space has plenty of room to host your family and friends for a barbeque, or to relax on your oversized back porch. This home is equipped with a full landscaping package that includes sprinklers and sod in the front and back yards, a front yard flower bed, and a 6 ft wood privacy fence around the backyard perimeter. What are you waiting for? It's time to make your homeownership dreams come true.
Location
State TX
County Taylor
Community Community Pool, Sidewalks
Direction Take Buffalo Gap Rd. South to FM 707. Take a right on FM 707. The Harvest is the first neighborhood on the right. Enter the Harvest and take your first right onto Langford Court.
Rooms
Dining Room 1
Interior
Interior Features Built-in Features, Cable TV Available, Chandelier, Decorative Lighting, Double Vanity, Eat-in Kitchen, Flat Screen Wiring, High Speed Internet Available, Kitchen Island, Open Floorplan, Pantry, Vaulted Ceiling(s), Walk-In Closet(s), In-Law Suite Floorplan
Heating Electric, Fireplace Insert, Fireplace(s), Natural Gas
Cooling Ceiling Fan(s), Central Air, Electric
Flooring Luxury Vinyl Plank
Fireplaces Number 1
Fireplaces Type Gas, Gas Starter, Living Room
Appliance Built-in Gas Range, Dishwasher, Disposal, Electric Oven, Microwave
Heat Source Electric, Fireplace Insert, Fireplace(s), Natural Gas
Laundry Electric Dryer Hookup, Utility Room, Full Size W/D Area, Washer Hookup
Exterior
Exterior Feature Covered Patio/Porch
Garage Spaces 2.0
Fence Back Yard, Wood
Community Features Community Pool, Sidewalks
Utilities Available City Sewer, City Water
Roof Type Composition
Parking Type 2-Car Single Doors, Additional Parking, Driveway, Enclosed, Garage, Garage Door Opener, Garage Faces Front, Inside Entrance, Lighted
Garage Yes
Building
Story One
Foundation Slab
Structure Type Brick,Rock/Stone,Siding
Schools
Elementary Schools Wylie West
School District Wylie Isd, Taylor Co.
Others
Ownership Dwell Homes, TX
Financing VA
Read Less
Want to know what your home might be worth? Contact us for a FREE valuation!

Our team is ready to help you sell your home for the highest possible price ASAP

©2024 North Texas Real Estate Information Systems.
Bought with Simone Hester • eXp Realty LLC Abilene






