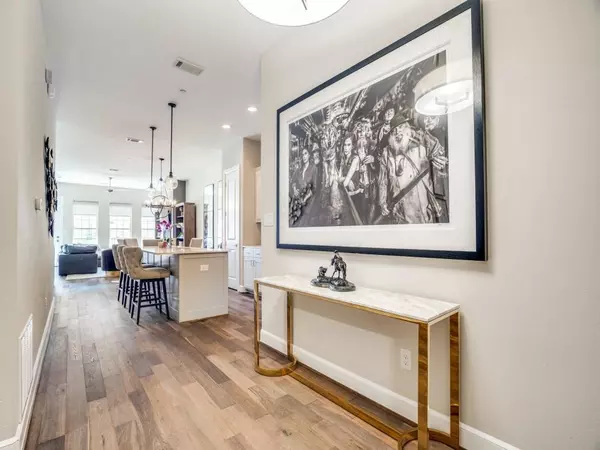$599,500
For more information regarding the value of a property, please contact us for a free consultation.
5015 Meridian Lane #3104 Addison, TX 75001
3 Beds
3 Baths
1,944 SqFt
Key Details
Property Type Condo
Sub Type Condominium
Listing Status Sold
Purchase Type For Sale
Square Footage 1,944 sqft
Price per Sqft $308
Subdivision Meridian Square Condominiums
MLS Listing ID 20191758
Sold Date 04/14/23
Style Contemporary/Modern,Traditional
Bedrooms 3
Full Baths 2
Half Baths 1
HOA Fees $448/mo
HOA Y/N Mandatory
Year Built 2017
Property Description
TOP-FLOOR PENTHOUSE. FIREPLACE. END UNIT WITH ONLY 1-ADJOINING WALL. Part-time owner. Purchased new from the builder and rarely lived in! State-of-the-art Lutron system controls the custom electric shades, Sonos audio & rheostat lighting. Fabulous custom closet and upgraded designer chandeliers and light fixtures! Spectacular views of the cityscape at night! Windows all around add natural light Luxury condo built with unsurpassed quality and exquisite detail found in a custom home! Solid core doors, quartz countertops, wood floors, porcelain tile, sound-proofing batt insulation! Open floorplan with 10 ft ceilings! Gourmet island kitchen opens to an enormous great room & terrace for outdoor living! Guest bdrm is an ensuite! Spacious Owners suite with spa-like bath & amazing closet! INCLUDES 4 FLAT SCREEN TV'S WITH APPLE TV, SONOS SOUNDBAR & COMPONENTS, IPADS FOR LUTRON SYSTEM.
Walk to dining, retail and events of Addison Circle. 5 min to Tollway. 20 minutes to both major airports!
Location
State TX
County Dallas
Community Common Elevator, Community Pool, Community Sprinkler, Curbs, Pool, Sidewalks
Direction Northeast quadrant of Quorum & Airport Parkway. 2 blocks north of the blue sculpture in Addison Circle
Rooms
Dining Room 1
Interior
Interior Features Cable TV Available, Chandelier, Decorative Lighting, Double Vanity, Eat-in Kitchen, Flat Screen Wiring, High Speed Internet Available, Kitchen Island, Open Floorplan, Pantry, Smart Home System, Sound System Wiring, Walk-In Closet(s), Wired for Data, In-Law Suite Floorplan
Heating Central, Electric, Fireplace(s)
Cooling Ceiling Fan(s), Central Air, Electric
Flooring Carpet, Ceramic Tile, Wood
Fireplaces Number 1
Fireplaces Type Family Room, Gas, Gas Logs, Gas Starter, Glass Doors, Living Room
Equipment Call Listing Agent
Appliance Dishwasher, Disposal, Electric Oven, Electric Water Heater, Gas Cooktop, Microwave, Plumbed For Gas in Kitchen
Heat Source Central, Electric, Fireplace(s)
Laundry Electric Dryer Hookup, In Hall, Utility Room, Stacked W/D Area, Washer Hookup
Exterior
Exterior Feature Balcony, Covered Patio/Porch
Garage Spaces 2.0
Pool Gunite, In Ground
Community Features Common Elevator, Community Pool, Community Sprinkler, Curbs, Pool, Sidewalks
Utilities Available Cable Available, City Sewer, City Water, Community Mailbox, Concrete, Curbs, Electricity Available
Roof Type Composition
Garage Yes
Private Pool 1
Building
Lot Description Landscaped, Subdivision
Story One
Foundation Slab
Structure Type Brick,Rock/Stone,Stucco
Schools
Elementary Schools Bush
Middle Schools Walker
High Schools White
School District Dallas Isd
Others
Ownership See Agent
Acceptable Financing Cash, Contact Agent, Conventional, VA Loan
Listing Terms Cash, Contact Agent, Conventional, VA Loan
Financing Conventional
Read Less
Want to know what your home might be worth? Contact us for a FREE valuation!

Our team is ready to help you sell your home for the highest possible price ASAP

©2025 North Texas Real Estate Information Systems.
Bought with Robert Brown • Ebby Halliday Realtors





