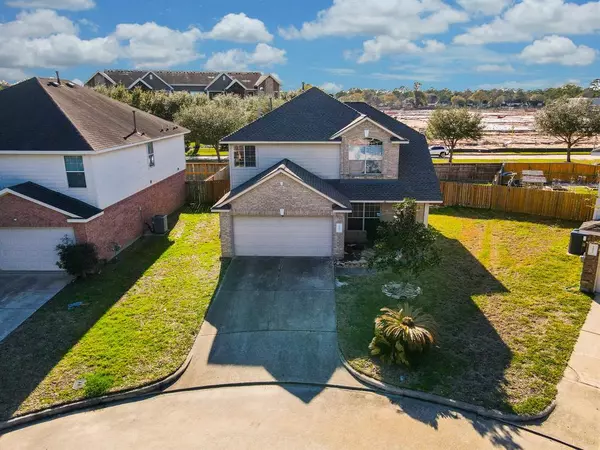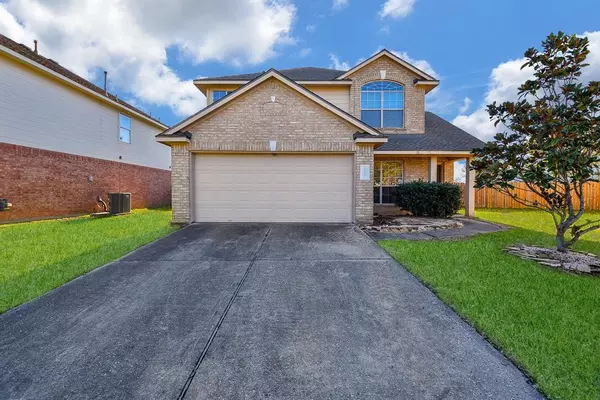$256,000
For more information regarding the value of a property, please contact us for a free consultation.
14927 Forest Enclave LN Houston, TX 77068
3 Beds
2.1 Baths
1,949 SqFt
Key Details
Property Type Single Family Home
Listing Status Sold
Purchase Type For Sale
Square Footage 1,949 sqft
Price per Sqft $129
Subdivision Enclave At Olde Oaks Amd
MLS Listing ID 47954808
Sold Date 04/26/23
Style Traditional
Bedrooms 3
Full Baths 2
Half Baths 1
HOA Fees $52/ann
HOA Y/N 1
Year Built 2004
Annual Tax Amount $5,129
Tax Year 2022
Lot Size 6,101 Sqft
Acres 0.1401
Property Description
Location, location, location!! This charming 2-story home is located by a community lake and a nearby shopping center. This home is perfect for any family! It features 3 bedrooms, all upstairs, 2 and half bathrooms, a formal dining room for your family gatherings, an oversized family room, a walk-in pantry and laundry area combined and conveniently located by the fabulous kitchen. This home sits over a premium extended size lot. Centrally located between 4 main highways, Beltway 8, SH 249, SH 99, and I-45. It only takes about 10 minutes to get to each, making it a great location for commuting to and from anywhere in Houston! Come and take a look at this beauty, with a covered patio to enjoy and relax outside. The open concept kitchen into family room makes it a great way to entertain and cook for family and friends. You don't want to miss this great opportunity! ***Brand new roof and water heater come with their own warranties.
Location
State TX
County Harris
Area 1960/Cypress Creek North
Rooms
Bedroom Description All Bedrooms Up,Primary Bed - 2nd Floor,Walk-In Closet
Other Rooms 1 Living Area, Breakfast Room, Formal Dining, Gameroom Up, Living Area - 1st Floor, Utility Room in House
Kitchen Island w/o Cooktop, Kitchen open to Family Room, Pantry, Walk-in Pantry
Interior
Interior Features Formal Entry/Foyer
Heating Central Gas
Cooling Central Electric
Flooring Carpet, Tile
Fireplaces Number 1
Exterior
Exterior Feature Back Yard Fenced, Covered Patio/Deck, Fully Fenced, Patio/Deck
Garage Attached Garage
Garage Spaces 2.0
Garage Description Double-Wide Driveway
Roof Type Composition
Street Surface Concrete,Curbs
Private Pool No
Building
Lot Description Subdivision Lot
Story 2
Foundation Slab
Lot Size Range 0 Up To 1/4 Acre
Water Water District
Structure Type Brick,Other
New Construction No
Schools
Elementary Schools Pat Reynolds Elementary School
Middle Schools Edwin M Wells Middle School
High Schools Westfield High School
School District 48 - Spring
Others
Restrictions Deed Restrictions
Tax ID 123-455-001-0019
Ownership Full Ownership
Energy Description Ceiling Fans
Acceptable Financing Cash Sale, Conventional, FHA, VA
Tax Rate 2.1857
Disclosures Sellers Disclosure
Listing Terms Cash Sale, Conventional, FHA, VA
Financing Cash Sale,Conventional,FHA,VA
Special Listing Condition Sellers Disclosure
Read Less
Want to know what your home might be worth? Contact us for a FREE valuation!

Our team is ready to help you sell your home for the highest possible price ASAP

Bought with Walzel Properties






