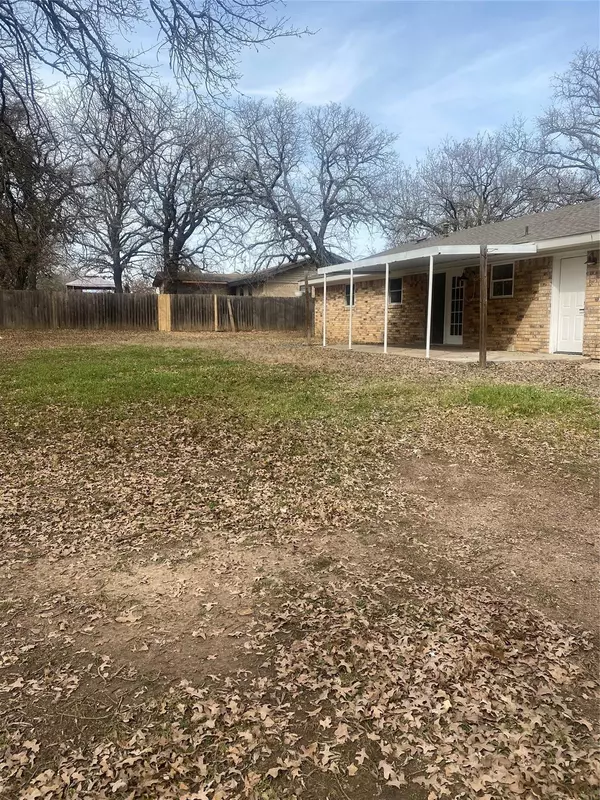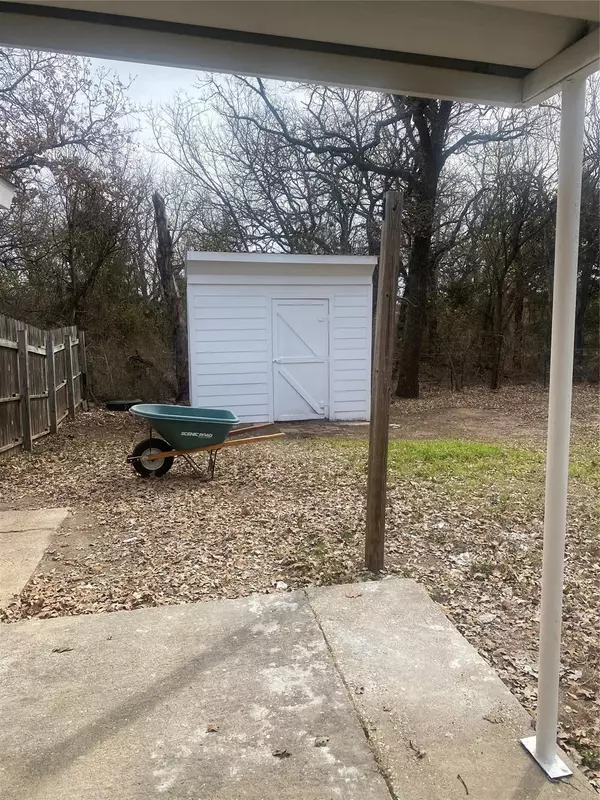$279,000
For more information regarding the value of a property, please contact us for a free consultation.
1004 E Wilbarger Street Bowie, TX 76230
4 Beds
2 Baths
1,585 SqFt
Key Details
Property Type Single Family Home
Sub Type Single Family Residence
Listing Status Sold
Purchase Type For Sale
Square Footage 1,585 sqft
Price per Sqft $176
Subdivision Cure Oaks
MLS Listing ID 20260459
Sold Date 03/31/23
Style Traditional
Bedrooms 4
Full Baths 2
HOA Y/N None
Year Built 1970
Annual Tax Amount $2,174
Lot Size 0.347 Acres
Acres 0.347
Property Description
Even though this house is in a subdivision , it is the most secluded house in the neighborhood. :) Located at the dead end of the street. Newly remodeled with beautiful Quality Custom Cabinets, all new interior doors and front door, new texture painted walls and ceilings, Great looking new laminate flooring throughout the main areas, new carpet in bedrooms , double hung vinyl windows, both bathrooms remodeled, New appliances, new central heat and air, new composition roof! Large back and front yards with large oaks that make this house complete. The style of this home will make you want to move right in, with all the custom accents you will love to make your own.
Realtor is the owner of this home
Location
State TX
County Montague
Direction From Highway 287 headed north from Decatur, exit FM 1125 Turn right on 1125, right on Wilbarger. House at the dead end on right .
Rooms
Dining Room 1
Interior
Interior Features Decorative Lighting, Flat Screen Wiring, Granite Counters, Open Floorplan, Walk-In Closet(s)
Heating Electric
Cooling Central Air, Electric
Flooring Carpet, Laminate
Appliance Dishwasher, Disposal, Electric Cooktop, Electric Range, Gas Water Heater
Heat Source Electric
Laundry Electric Dryer Hookup, Utility Room, Full Size W/D Area, Washer Hookup
Exterior
Fence Barbed Wire, Wood
Utilities Available City Sewer, City Water, Electricity Connected, Individual Water Meter
Roof Type Composition
Garage No
Building
Lot Description Corner Lot, Many Trees, Subdivision
Story One
Foundation Slab
Structure Type Brick
Schools
Elementary Schools Bowie
High Schools Bowie
School District Bowie Isd
Others
Restrictions Deed
Ownership Timothy and Rhonda Jenkins
Acceptable Financing Cash, Conventional, FHA, USDA Loan, VA Loan
Listing Terms Cash, Conventional, FHA, USDA Loan, VA Loan
Financing Cash
Read Less
Want to know what your home might be worth? Contact us for a FREE valuation!

Our team is ready to help you sell your home for the highest possible price ASAP

©2025 North Texas Real Estate Information Systems.
Bought with RHONDA THOMPSON • KELLER WILLIAMS REALTY





