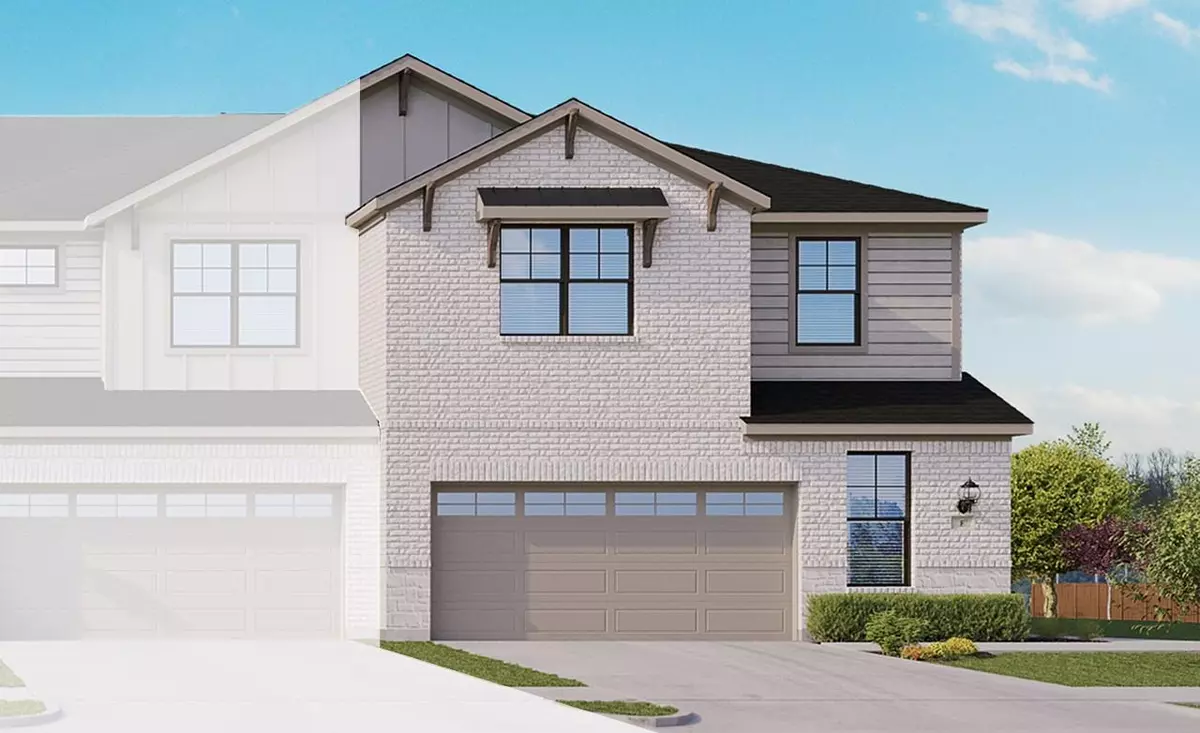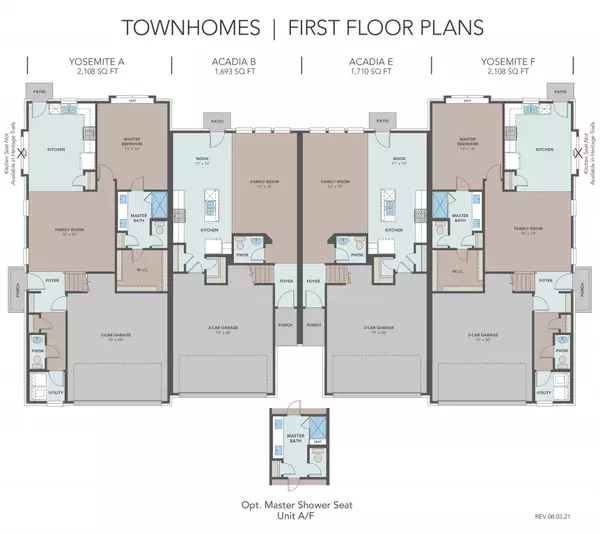$474,990
For more information regarding the value of a property, please contact us for a free consultation.
1123 Bowie Drive Lewisville, TX 75077
4 Beds
3 Baths
2,108 SqFt
Key Details
Property Type Townhouse
Sub Type Townhouse
Listing Status Sold
Purchase Type For Sale
Square Footage 2,108 sqft
Price per Sqft $225
Subdivision Heritage Trail
MLS Listing ID 20161763
Sold Date 05/23/23
Bedrooms 4
Full Baths 2
Half Baths 1
HOA Fees $200/mo
HOA Y/N Mandatory
Year Built 2022
Lot Size 3,920 Sqft
Acres 0.09
Property Description
This stunning new two-story Gehan Townhome offers convenient living and entertaining space galore! The main floor Owner's Suite off the open-concept Kitchen, and Family room. Once you step in you'll love the open Great Room with luxury Vinyl Flooring throughout. The open kitchen includes beautifully stained cabinets, granite tops, all SS appliances, and large pantry, and easy access to the backyard. Your Owner's Suite with private EnSite has a 5-piece bath with linen closet, large walk-in shower, and spacious master closet! Upstairs, you’ll find three additional bedrooms and a spacious game room. Our Heritage Trails neighborhood boasts an array of community and local amenities! Enjoy weekends at the park, splash at the pool or gain quick lake access with a public boat launch minutes away at Lake Lewisville. Commutes to Denton or Dallas are a breeze with easy access to I-35, Hwy 121 and the Dallas North Tollway.
Location
State TX
County Denton
Direction Located just off I35 and Justin Road FM 407 south on Summit Avenue To Grandys Rd. The community will be on the right-hand side.
Rooms
Dining Room 1
Interior
Interior Features Cable TV Available, Decorative Lighting, Double Vanity, High Speed Internet Available, Open Floorplan, Pantry, Walk-In Closet(s)
Heating Central, Electric
Cooling Ceiling Fan(s), Central Air, Electric
Flooring Carpet, Ceramic Tile, Wood
Appliance Dishwasher, Disposal, Electric Cooktop, Electric Oven, Microwave
Heat Source Central, Electric
Laundry Utility Room, Full Size W/D Area
Exterior
Exterior Feature Rain Gutters
Garage Spaces 2.0
Fence Wood
Utilities Available City Sewer, City Water, Concrete, Curbs, Sidewalk
Roof Type Composition
Parking Type 2-Car Single Doors, Direct Access, Driveway, Garage Door Opener, Garage Faces Front, Inside Entrance, Kitchen Level, Private
Garage Yes
Building
Lot Description Cul-De-Sac, Interior Lot, Sprinkler System
Story Two
Foundation Slab
Structure Type Concrete,Fiber Cement,Frame
Schools
Elementary Schools Valley Ridge
Middle Schools Huffines
High Schools Lewisville
School District Lewisville Isd
Others
Ownership Gehan Homes
Acceptable Financing Cash, Conventional, FHA, Texas Vet, VA Loan
Listing Terms Cash, Conventional, FHA, Texas Vet, VA Loan
Financing Conventional
Read Less
Want to know what your home might be worth? Contact us for a FREE valuation!

Our team is ready to help you sell your home for the highest possible price ASAP

©2024 North Texas Real Estate Information Systems.
Bought with Anita Thapa • Keller Williams DFW Preferred






