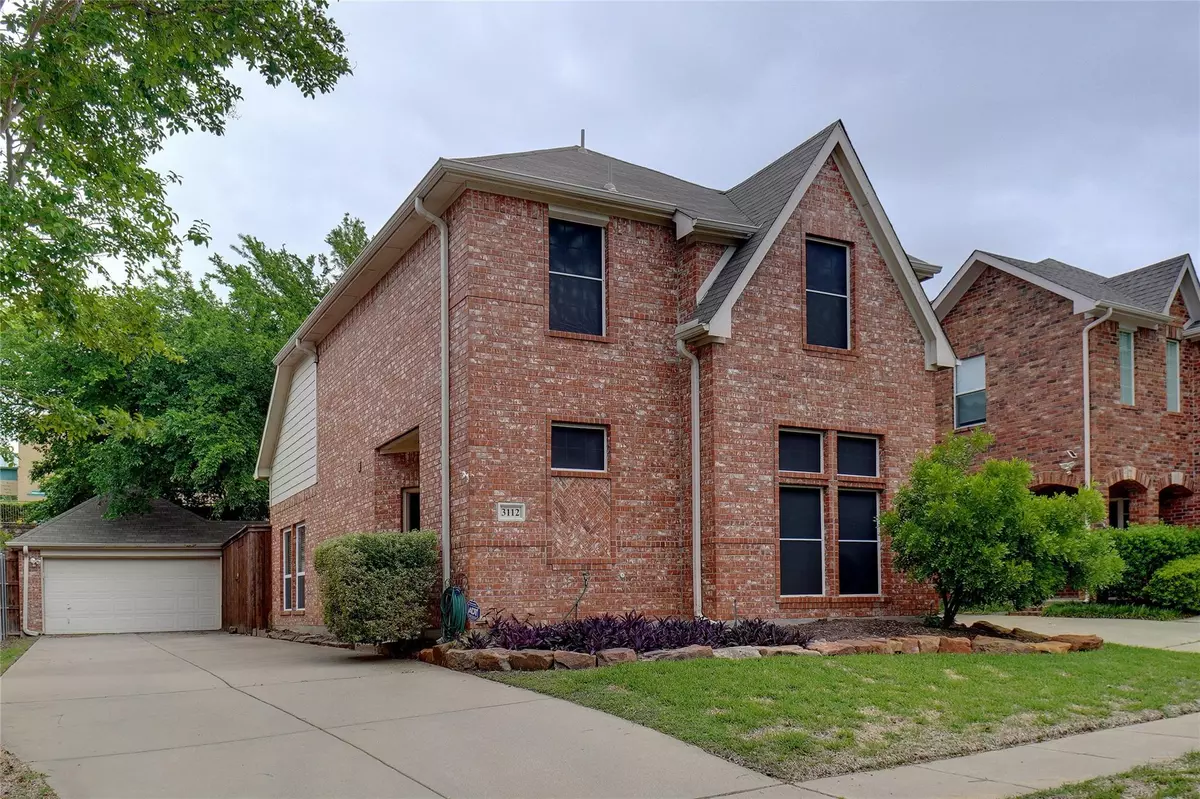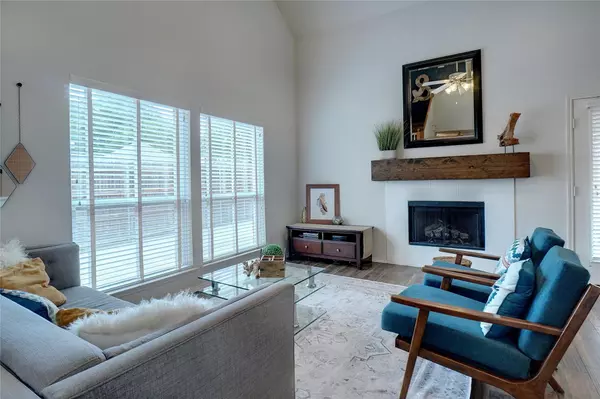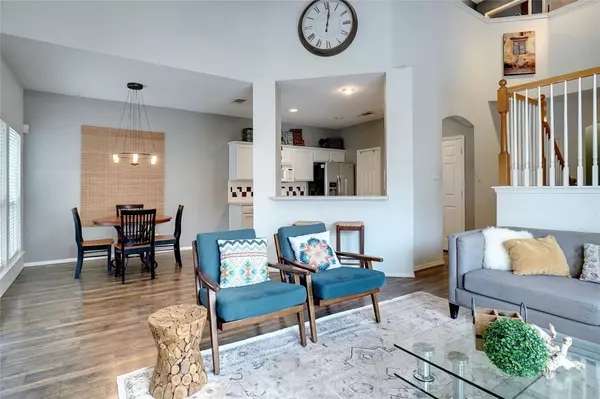$400,000
For more information regarding the value of a property, please contact us for a free consultation.
3112 Rustic Meadows Drive Bedford, TX 76021
3 Beds
3 Baths
1,697 SqFt
Key Details
Property Type Single Family Home
Sub Type Single Family Residence
Listing Status Sold
Purchase Type For Sale
Square Footage 1,697 sqft
Price per Sqft $235
Subdivision Rustic Woods Ph V
MLS Listing ID 20312989
Sold Date 05/26/23
Style Traditional
Bedrooms 3
Full Baths 2
Half Baths 1
HOA Fees $29/ann
HOA Y/N None
Year Built 2003
Annual Tax Amount $6,008
Lot Size 5,227 Sqft
Acres 0.12
Property Description
Gorgeous two-story home in the heart of Bedford & easy access to Hwy 121, 183, Trinity HS, shops, dining & entertainment! Main floor features high end laminate floors, half bath, laundry and open concept floorplan with kitchen, dining and living room. Fabulous living room with updated fireplace mantel, tons of natural light thru wall of windows, updated flooring on staircase & more. Darling dining room area with access to the backyard with patio space and 2 car garage with extended driveway. Primary bedroom is private on first floor with large walk-in closet & en-suite bath with soaking tub and dual vanity. Two bedrooms upstairs with one full bathroom and extra loft space or TV room. Energy efficient solar screens on front windows. Within walking distance to Trinity High School. Don't miss this amazing home in great Bedford neighborhood. Schedule your showing today.
Location
State TX
County Tarrant
Community Greenbelt, Perimeter Fencing, Sidewalks
Direction Going north on Hwy 121 in Bedford, exit Harwood Rd, go right on Harwood Road then left on Rustic Meadow Drive which will curve around to home on your right.
Rooms
Dining Room 1
Interior
Interior Features Cable TV Available, Decorative Lighting, Double Vanity, High Speed Internet Available, Open Floorplan, Pantry, Vaulted Ceiling(s), Walk-In Closet(s)
Heating Central, Fireplace(s), Natural Gas
Cooling Ceiling Fan(s), Central Air, Electric
Flooring Carpet, Ceramic Tile, Laminate
Fireplaces Number 1
Fireplaces Type Decorative, Gas Logs, Living Room
Appliance Dishwasher, Disposal, Electric Oven, Gas Water Heater, Microwave
Heat Source Central, Fireplace(s), Natural Gas
Laundry Electric Dryer Hookup, In Kitchen, Full Size W/D Area, Washer Hookup
Exterior
Exterior Feature Covered Patio/Porch, Rain Gutters
Garage Spaces 2.0
Fence Wood
Community Features Greenbelt, Perimeter Fencing, Sidewalks
Utilities Available Cable Available, City Sewer, City Water, Concrete, Curbs, Electricity Connected, Individual Gas Meter, Sidewalk
Roof Type Composition
Garage Yes
Building
Lot Description Few Trees, Interior Lot, Landscaped, Subdivision
Story Two
Foundation Slab
Structure Type Brick
Schools
Elementary Schools Lakewood
High Schools Trinity
School District Hurst-Euless-Bedford Isd
Others
Ownership Meredith A & Christopher Lee
Acceptable Financing Cash, Conventional, FHA
Listing Terms Cash, Conventional, FHA
Financing Conventional
Read Less
Want to know what your home might be worth? Contact us for a FREE valuation!

Our team is ready to help you sell your home for the highest possible price ASAP

©2025 North Texas Real Estate Information Systems.
Bought with Dilip Subedi • Beam Real Estate, LLC





