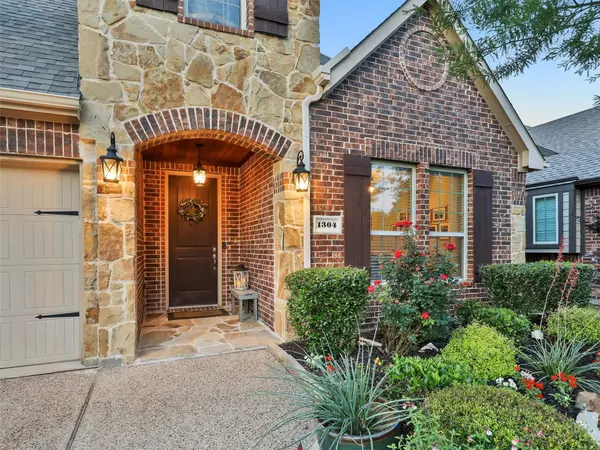$550,000
For more information regarding the value of a property, please contact us for a free consultation.
1304 Eastbrook Drive Mckinney, TX 75071
3 Beds
3 Baths
2,818 SqFt
Key Details
Property Type Single Family Home
Sub Type Single Family Residence
Listing Status Sold
Purchase Type For Sale
Square Footage 2,818 sqft
Price per Sqft $195
Subdivision Creekview Estates Ph 2B
MLS Listing ID 20336900
Sold Date 06/26/23
Style Traditional
Bedrooms 3
Full Baths 3
HOA Fees $21
HOA Y/N Mandatory
Year Built 2012
Annual Tax Amount $8,166
Lot Size 5,619 Sqft
Acres 0.129
Property Description
This semi-custom DR Horton, 3 bed, 3 full bath home is located in the sought after Creekview Estates sub. which provides a neighborhood pond for fishing as well as hike & bike trails. This home is unique with 3 beds & 2 full baths on main level & oversized game room, full bath & office located on upper level. Closely situated to McKinney Boyd High School & the 380 corridor which provides fast access to 121, 75, endless restaurants, shopping, entertainment & more! Hardwood floors, granite countertops, 42 inch wood cabinets, SS appliances, gas range, double ovens, bar with seating, all new light fixtures, barn door separating kitchen from laundry & pantry. Cast stone fireplace with gas logs, large main bedroom tucked away at back of the home with views of expansive greenbelt & walking path. Lush landscaping, custom built-in reading nook in game room. Stunning pergola with extended patio provides a wonderful extension of living space in which to relax & enjoy the outdoors. Truly special!
Location
State TX
County Collin
Community Curbs, Fishing, Greenbelt, Jogging Path/Bike Path, Playground, Sidewalks
Direction see GPS
Rooms
Dining Room 2
Interior
Interior Features Decorative Lighting, Eat-in Kitchen, Flat Screen Wiring, Granite Counters, High Speed Internet Available, Open Floorplan, Pantry, Walk-In Closet(s)
Heating Central, Fireplace(s), Natural Gas
Cooling Ceiling Fan(s), Central Air, Electric
Flooring Carpet, Tile, Wood
Fireplaces Number 1
Fireplaces Type Gas Logs, Gas Starter, Living Room, Raised Hearth, Stone, Other
Appliance Dishwasher, Disposal, Electric Oven, Gas Range, Microwave, Double Oven, Plumbed For Gas in Kitchen
Heat Source Central, Fireplace(s), Natural Gas
Laundry Electric Dryer Hookup, Full Size W/D Area, Washer Hookup
Exterior
Exterior Feature Covered Patio/Porch, Lighting
Garage Spaces 2.0
Carport Spaces 2
Fence Fenced, Metal, Wood
Community Features Curbs, Fishing, Greenbelt, Jogging Path/Bike Path, Playground, Sidewalks
Utilities Available Cable Available, City Sewer, City Water, Concrete, Curbs, Electricity Connected, Individual Gas Meter, Individual Water Meter, Sidewalk, Underground Utilities
Roof Type Composition
Parking Type 2-Car Single Doors, Driveway, Garage, Garage Door Opener, Garage Faces Front, Inside Entrance
Garage Yes
Building
Lot Description Greenbelt, Landscaped, Sprinkler System, Subdivision
Story One and One Half
Foundation Slab
Structure Type Brick,Fiber Cement
Schools
Elementary Schools Lizzie Nell Cundiff Mcclure
Middle Schools Dr Jack Cockrill
High Schools Mckinney Boyd
School District Mckinney Isd
Others
Ownership see agent
Acceptable Financing Cash, Conventional, FHA, VA Loan
Listing Terms Cash, Conventional, FHA, VA Loan
Financing Conventional
Read Less
Want to know what your home might be worth? Contact us for a FREE valuation!

Our team is ready to help you sell your home for the highest possible price ASAP

©2024 North Texas Real Estate Information Systems.
Bought with Clennie Cowle • Coldwell Banker Apex, REALTORS






