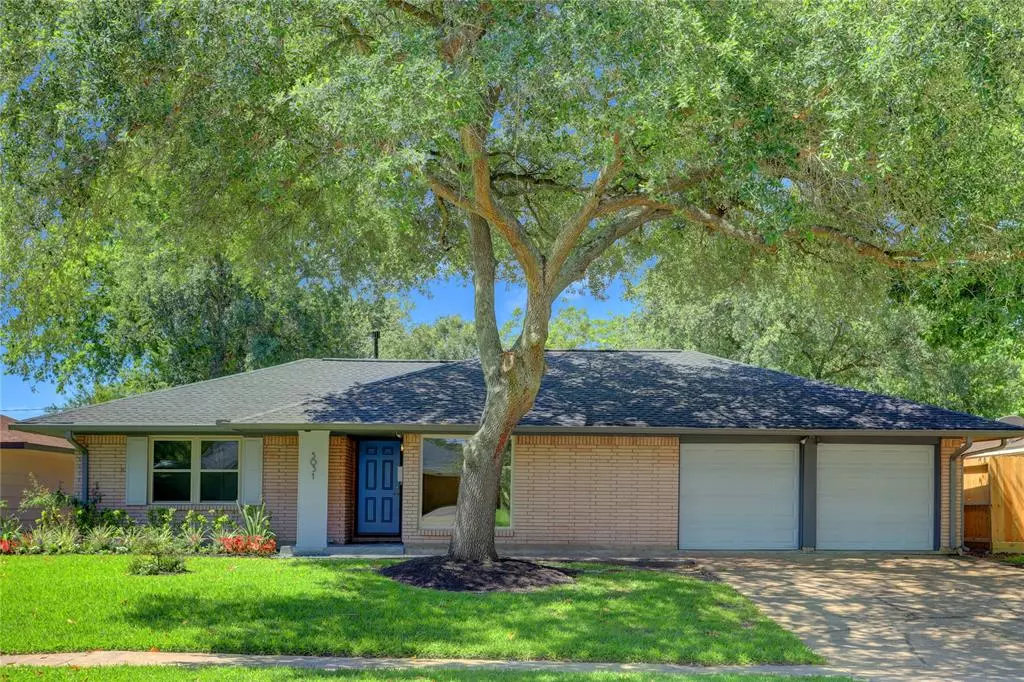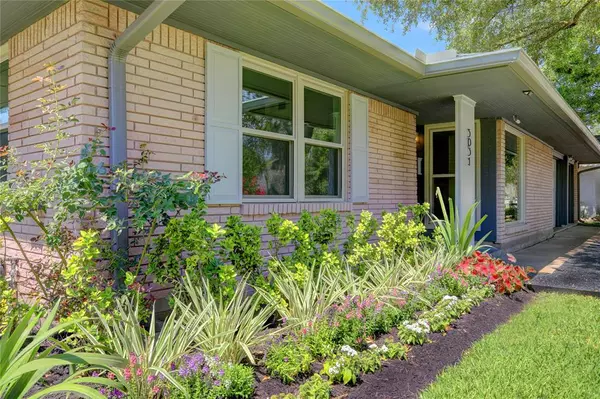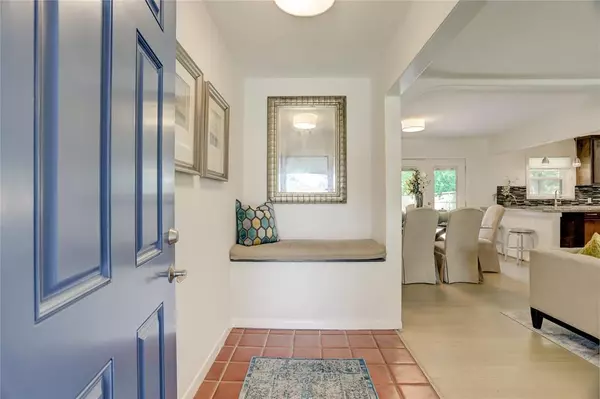$379,000
For more information regarding the value of a property, please contact us for a free consultation.
5031 Creekbend DR Houston, TX 77035
3 Beds
2 Baths
1,600 SqFt
Key Details
Property Type Single Family Home
Listing Status Sold
Purchase Type For Sale
Square Footage 1,600 sqft
Price per Sqft $244
Subdivision Westbury
MLS Listing ID 7339795
Sold Date 07/11/23
Style Ranch,Traditional
Bedrooms 3
Full Baths 2
HOA Fees $27/ann
Year Built 1958
Annual Tax Amount $7,469
Tax Year 2022
Lot Size 10,800 Sqft
Acres 0.2479
Property Description
A unique Westbury beauty on incredible canopied, elevated, oversized lot, zoned to popular Kolter Elementary! In the last 3 1/2 years almost everything has been massaged: Roof, June 2023, HVAC, Kohler generator, drain lines, new range, upgraded lighting, interior and garage paint, tiled front porch, Landscaping, Gutters, French doors, attic insulation, custom blinds, and refinished hardwood floors. Upgraded baths and kitchen. It's amazing what fresh paint, new doors with new hardware lend to a home's feeling. What really makes it a sleeper is a breathtaking backyard with potential in spades. Original plank oak hardwoods were refinished, and seller knows of no history of flooding!
Location
State TX
County Harris
Area Brays Oaks
Rooms
Bedroom Description 2 Bedrooms Down,En-Suite Bath,Primary Bed - 1st Floor
Other Rooms 1 Living Area, Formal Dining, Formal Living
Master Bathroom Primary Bath: Shower Only, Secondary Bath(s): Tub/Shower Combo
Den/Bedroom Plus 3
Kitchen Breakfast Bar, Pantry
Interior
Interior Features Drapes/Curtains/Window Cover, Fire/Smoke Alarm
Heating Central Gas
Cooling Central Electric
Flooring Tile, Wood
Exterior
Exterior Feature Back Yard, Back Yard Fenced, Fully Fenced, Patio/Deck
Parking Features Attached Garage
Garage Spaces 2.0
Garage Description Auto Garage Door Opener
Roof Type Composition
Street Surface Asphalt,Curbs,Gutters
Private Pool No
Building
Lot Description Subdivision Lot
Faces East
Story 1
Foundation Slab
Lot Size Range 1/4 Up to 1/2 Acre
Sewer Public Sewer
Water Public Water
Structure Type Brick,Wood
New Construction No
Schools
Elementary Schools Kolter Elementary School
Middle Schools Meyerland Middle School
High Schools Westbury High School
School District 27 - Houston
Others
Senior Community No
Restrictions Deed Restrictions
Tax ID 084-010-000-0009
Energy Description Attic Vents,Insulation - Batt,Insulation - Blown Fiberglass
Tax Rate 2.3019
Disclosures Sellers Disclosure
Special Listing Condition Sellers Disclosure
Read Less
Want to know what your home might be worth? Contact us for a FREE valuation!

Our team is ready to help you sell your home for the highest possible price ASAP

Bought with Real Broker, LLC





