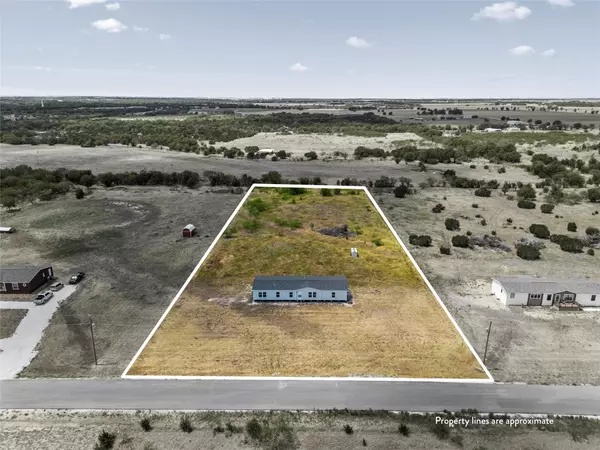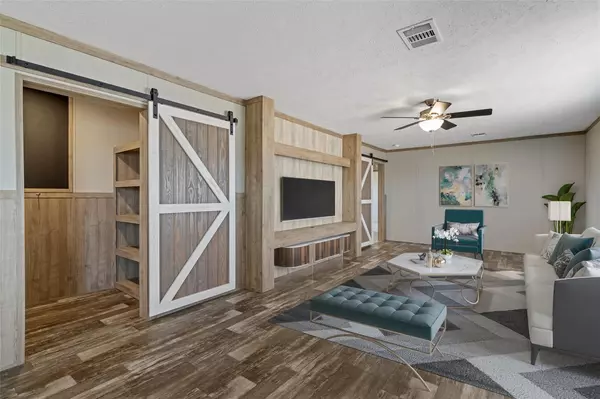$314,999
For more information regarding the value of a property, please contact us for a free consultation.
433 Lake Whitney Drive Whitney, TX 76692
4 Beds
2 Baths
2,001 SqFt
Key Details
Property Type Manufactured Home
Sub Type Manufactured Home
Listing Status Sold
Purchase Type For Sale
Square Footage 2,001 sqft
Price per Sqft $157
Subdivision Lake Whitney Acres
MLS Listing ID 20202293
Sold Date 07/20/23
Bedrooms 4
Full Baths 2
HOA Y/N None
Year Built 2022
Annual Tax Amount $1,707
Lot Size 3.140 Acres
Acres 3.14
Property Description
COME CHECK IT OUT!! This 4 Bed 2 Bathroom beauty is move-in ready & awaiting the perfect family!! Secluded Master bed & bath, second living space or 5th bedroom option, 24x24 Detached Garage, 20' Covered Carport, Front & Back Patios, how much more perfect does this home have to be?! Just 4 miles from Lake Whitney, 35 min from Waco, 55 min from DFW area, the perfect location!
The home also includes E Thermal Pane Windows, Energy Smart Thermostat, upgraded appliances such as stove, built-in dishwasher, & refrigerator all in which are covered under 60-month home service plan! Don't miss out while it last!! Photos with furniture have been virtually staged!!!
This home qualifies for 100% USDA financing!! Ask me how you all can take advantage of this option!!
SELLER WILLING TO COVER UP TO 6% CLOSING COST WITH AN ACCEPTABLE OFFER!
Location
State TX
County Hill
Direction Coming from FM Rd 933, turn right onto Lake Whitney Dr & drive about .6 miles. Property will be on the left.
Rooms
Dining Room 1
Interior
Interior Features Built-in Features, Open Floorplan, Pantry, Smart Home System
Heating Central, Electric, ENERGY STAR Qualified Equipment
Cooling Central Air, ENERGY STAR Qualified Equipment
Flooring Carpet, Vinyl
Appliance Dishwasher, Electric Range, Electric Water Heater, Microwave, Refrigerator
Heat Source Central, Electric, ENERGY STAR Qualified Equipment
Laundry In Hall, Utility Room
Exterior
Garage Spaces 2.0
Carport Spaces 2
Fence None
Utilities Available Septic
Roof Type Composition
Garage Yes
Building
Story One
Foundation Pillar/Post/Pier
Level or Stories One
Structure Type Siding,Wood
Schools
Elementary Schools Whitney
Middle Schools Whitney
School District Whitney Isd
Others
Ownership CMH HOMES INC
Acceptable Financing Cash, Conventional, FHA, USDA Loan, VA Loan
Listing Terms Cash, Conventional, FHA, USDA Loan, VA Loan
Financing Conventional
Read Less
Want to know what your home might be worth? Contact us for a FREE valuation!

Our team is ready to help you sell your home for the highest possible price ASAP

©2024 North Texas Real Estate Information Systems.
Bought with Kimberly Cox • Scarborough Realty Group





