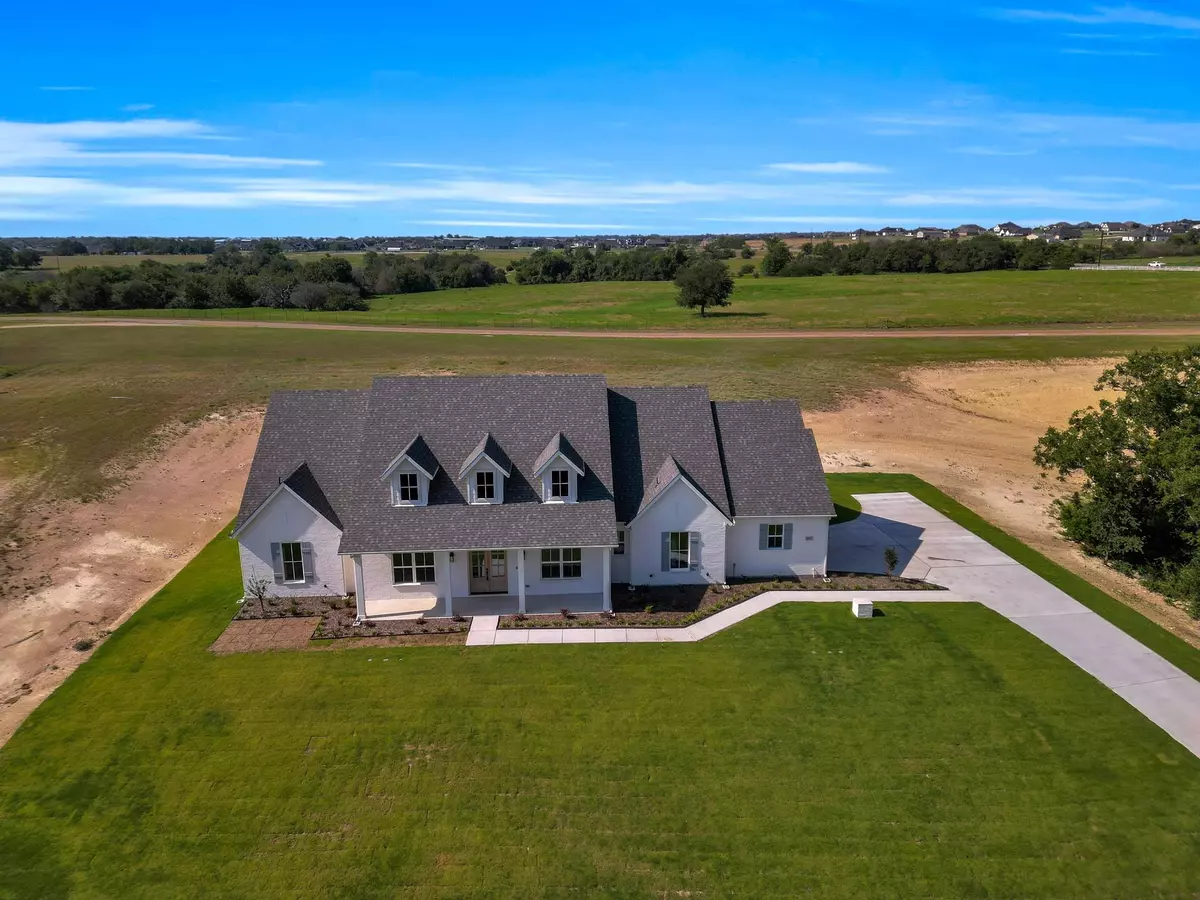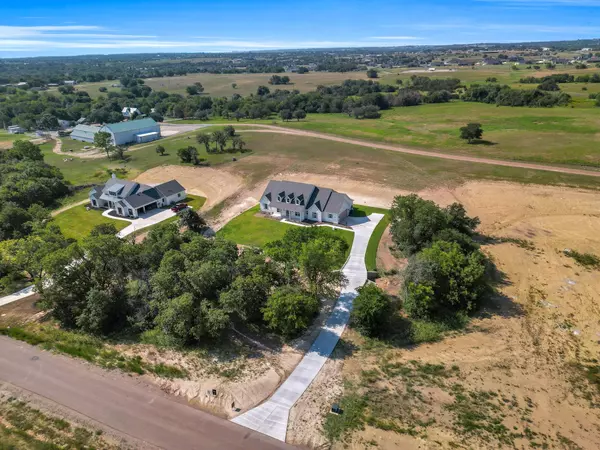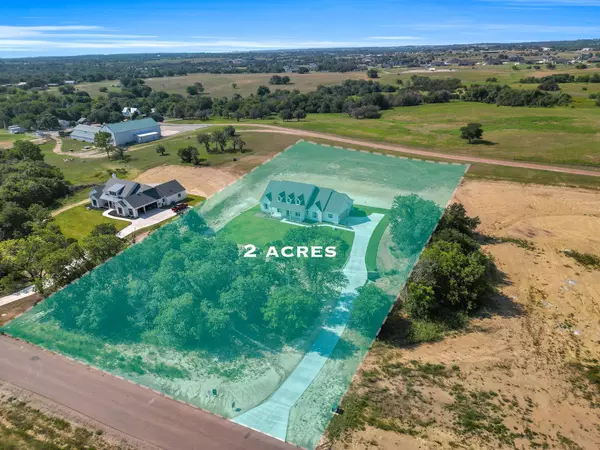$699,900
For more information regarding the value of a property, please contact us for a free consultation.
1012 Twin Creeks Drive Weatherford, TX 76088
4 Beds
3 Baths
2,841 SqFt
Key Details
Property Type Single Family Home
Sub Type Single Family Residence
Listing Status Sold
Purchase Type For Sale
Square Footage 2,841 sqft
Price per Sqft $246
Subdivision Twin Creeks Estates
MLS Listing ID 20357846
Sold Date 07/27/23
Style Modern Farmhouse
Bedrooms 4
Full Baths 3
HOA Fees $50/ann
HOA Y/N Mandatory
Year Built 2023
Lot Size 2.000 Acres
Acres 2.0
Property Description
Stunning 2841 sq ft new build sits on 2 beautifully treed acres in the elegant Twin Creeks Estates gated community. HOA allows for chickens, horses & livestock giving you a country feel just 10 minutes from downtown Weatherford. The gorgeous curb appeal of this Hark Homes modern farmhouse is impressive! With expansive driveway & oversized 2 car garage, entertaining will be effortless. Enter through the double front doors into an open concept floorplan, soaring vaulted ceiling with stained box beams & bright natural light, engineered wood floors & 8' doors throughout. Kitchen features 5 burner gas range, stainless steel appliances, quartz counters, floor-to-ceiling shaker cabinets & large pantry. Huge master with luxurious bathroom boasts double vanity, soaking tub, glass walk-in shower, water closet, walk-in closet & ample storage. Expansive backyard overlooks ranch land with breathtaking westerly sunsets. High producing private well, aerobic septic, sprinklers & space for a shop!
Location
State TX
County Parker
Community Gated
Direction Traveling I-20 W Take Exit 405 Ric Williamson Hwy. Turn R & follow Ric Williamson Memorial Hwy to FM920. Turn L at intersection onto FM920 to head North towards Peaster. Stay on FM920 approx 4 miles & turn right onto Twin Creeks Dr. Entrance is about a half mile past the 1885 intersection on right.
Rooms
Dining Room 1
Interior
Interior Features Built-in Features, Cable TV Available, Chandelier, Decorative Lighting, Double Vanity, High Speed Internet Available, Kitchen Island, Open Floorplan, Pantry, Vaulted Ceiling(s), Walk-In Closet(s)
Heating Central, Electric, Fireplace(s), Heat Pump, Propane
Cooling Ceiling Fan(s), Central Air, Electric
Flooring Carpet, Hardwood, See Remarks, Tile
Fireplaces Number 1
Fireplaces Type Brick, Gas, Gas Logs, Insert, Living Room, Masonry, Propane, Ventless
Appliance Built-in Gas Range, Dishwasher, Electric Oven, Electric Water Heater, Gas Cooktop, Microwave, Convection Oven, Plumbed For Gas in Kitchen, Water Softener
Heat Source Central, Electric, Fireplace(s), Heat Pump, Propane
Laundry Electric Dryer Hookup, Gas Dryer Hookup, Utility Room, Washer Hookup
Exterior
Exterior Feature Covered Patio/Porch, Rain Gutters, Lighting
Garage Spaces 2.0
Fence None
Community Features Gated
Utilities Available Aerobic Septic, Cable Available, Concrete, Electricity Available, Electricity Connected, Outside City Limits, Phone Available, Private Road, Private Water, Propane, Septic, Underground Utilities, Well
Roof Type Composition
Parking Type Garage Double Door, Concrete, Driveway, Garage, Garage Faces Side, Inside Entrance, Oversized
Garage Yes
Building
Lot Description Acreage, Gullies, Landscaped, Many Trees, Oak, Sloped, Sprinkler System, Subdivision
Story One
Foundation Slab
Level or Stories One
Structure Type Board & Batten Siding,Brick
Schools
Elementary Schools Peaster
Middle Schools Peaster
High Schools Peaster
School District Peaster Isd
Others
Restrictions Agricultural,Architectural,No Mobile Home
Ownership Hark Homes LLC
Acceptable Financing 1031 Exchange, Cash, Conventional, FHA, VA Loan
Listing Terms 1031 Exchange, Cash, Conventional, FHA, VA Loan
Financing Conventional
Special Listing Condition Aerial Photo, Survey Available
Read Less
Want to know what your home might be worth? Contact us for a FREE valuation!

Our team is ready to help you sell your home for the highest possible price ASAP

©2024 North Texas Real Estate Information Systems.
Bought with Phil Sanders • The Platinum Group Real Estate






