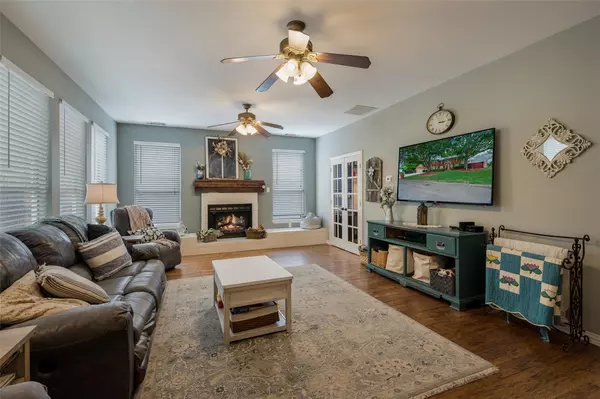$539,900
For more information regarding the value of a property, please contact us for a free consultation.
3201 Deer Trail Mckinney, TX 75071
4 Beds
4 Baths
3,241 SqFt
Key Details
Property Type Single Family Home
Sub Type Single Family Residence
Listing Status Sold
Purchase Type For Sale
Square Footage 3,241 sqft
Price per Sqft $166
Subdivision Deer Creek
MLS Listing ID 20339646
Sold Date 08/01/23
Bedrooms 4
Full Baths 3
Half Baths 1
HOA Y/N None
Year Built 1994
Annual Tax Amount $7,662
Lot Size 0.460 Acres
Acres 0.46
Property Description
Looking for a peaceful retreat in the middle of McKinney? This beautiful home sits on almost half an acre, providing the privacy you crave, yet is conveniently located near all the amenities you need. Spacious and open, you'll enjoy the thoughtful custom details that make your life easier, such as a shower in the laundry room and large walk out attic for storage. This unique property backs to a greenbelt, is not in an HOA, and even has a treehouse for your enjoyment. The backyard beckons you to sit back and enjoy the view on the extensive back porch that spans the length of the house. The oversized 3 car garage can accommodate all of your hobbies. The upstairs primary bedroom features a fireplace and seating area, making it a true sanctuary. This home is versatile with large secondary bedrooms, flexible spaces that can serve your personal needs, and a dedicated office. A carpet allowance with the right offer ensures you can make this home your own. Your unique home in nature awaits!
Location
State TX
County Collin
Direction From 75, turn west on Virginia, turn north on Jordan, left on Deer Trail. Follow Deer Trail around till it turns west. Home is on left
Rooms
Dining Room 2
Interior
Interior Features Decorative Lighting, Eat-in Kitchen, Granite Counters, High Speed Internet Available, Kitchen Island, Open Floorplan, Pantry, Walk-In Closet(s)
Heating Central
Cooling Central Air
Flooring Carpet, Ceramic Tile, Wood
Fireplaces Number 2
Fireplaces Type Bedroom, Gas Starter, Living Room, Master Bedroom, Wood Burning
Appliance Dishwasher, Disposal, Electric Oven, Gas Cooktop, Double Oven, Plumbed For Gas in Kitchen
Heat Source Central
Exterior
Exterior Feature Covered Patio/Porch
Garage Spaces 3.0
Fence Wood
Utilities Available All Weather Road, Cable Available, City Sewer, City Water, Electricity Connected, Individual Gas Meter, Individual Water Meter, Natural Gas Available, Phone Available, Sidewalk
Roof Type Composition
Parking Type Driveway, Garage Faces Front, Kitchen Level, Oversized, Side By Side
Garage Yes
Building
Lot Description Few Trees, Greenbelt, Irregular Lot, Lrg. Backyard Grass, Sprinkler System
Story Two
Foundation Slab
Level or Stories Two
Structure Type Brick
Schools
Elementary Schools Slaughter
Middle Schools Dr Jack Cockrill
High Schools Mckinney Boyd
School District Mckinney Isd
Others
Restrictions Unknown Encumbrance(s)
Financing Conventional
Read Less
Want to know what your home might be worth? Contact us for a FREE valuation!

Our team is ready to help you sell your home for the highest possible price ASAP

©2024 North Texas Real Estate Information Systems.
Bought with Kelsey Whitesell • Talley and Company, LTD






