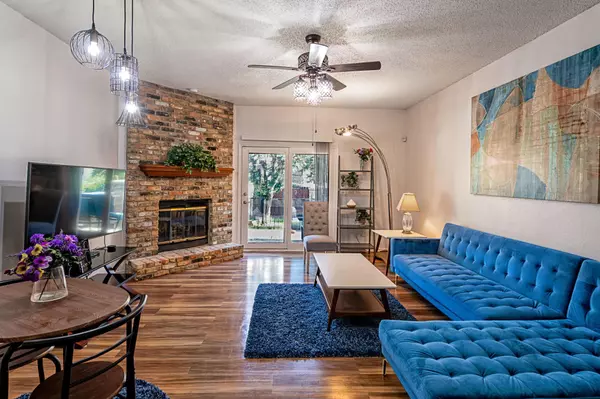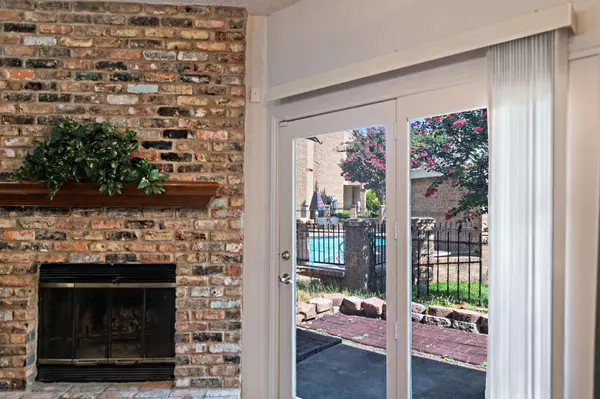$235,000
For more information regarding the value of a property, please contact us for a free consultation.
423 Maple Leaf Drive Duncanville, TX 75137
2 Beds
3 Baths
1,289 SqFt
Key Details
Property Type Townhouse
Sub Type Townhouse
Listing Status Sold
Purchase Type For Sale
Square Footage 1,289 sqft
Price per Sqft $182
Subdivision Oakleaf Crossing
MLS Listing ID 20382232
Sold Date 09/06/23
Style Traditional
Bedrooms 2
Full Baths 2
Half Baths 1
HOA Fees $150/mo
HOA Y/N Mandatory
Year Built 1985
Lot Size 1,219 Sqft
Acres 0.028
Property Description
A beautiful townhome provides stylish convenience for living your best life. Lovely well maintained 2 bedrooms, 2.5 baths. You will find a spacious living area with kitchen, guest bath and utility room downstairs. The back patio has direct access to the POOL! Two bedrooms with their own private bathrooms are up. The primary bath features dual sinks, garden tub, separate shower and storage. Update appliances in 2020 includes dishwasher, stove, microwave and refrigerator. Conveniently located to shopping and dining. Easy access to HWY 67 and 15 minute commute to downtown Dallas. A few minutes away from Cedar Hill State park, Cedar Ridge Preserve and Joe Pool lake. Washer, Dryer and Refrigerator will remain with home. This charming townhome is move in ready. Don't miss your opportunity to live your best life in the Oakleaf Crossings Community. Schedule your showing today!
Location
State TX
County Dallas
Community Community Pool
Direction Use GPS. Southbound on HWY 67, Exit Danieldale Rd. Drive west. Turn right on Cedar Hill Rd. Maple Leaf Rd will be the first street on the right. Home will be on the left.
Rooms
Dining Room 1
Interior
Interior Features Cable TV Available, Decorative Lighting, High Speed Internet Available, Pantry, Walk-In Closet(s)
Heating Central, Electric
Cooling Central Air, Electric
Flooring Carpet, Laminate, Luxury Vinyl Plank
Fireplaces Number 1
Fireplaces Type Living Room, Wood Burning
Appliance Dishwasher, Disposal, Dryer, Electric Cooktop, Electric Oven, Microwave, Refrigerator, Washer
Heat Source Central, Electric
Exterior
Exterior Feature Rain Gutters
Garage Spaces 1.0
Fence Wrought Iron
Pool In Ground, Outdoor Pool
Community Features Community Pool
Utilities Available Cable Available, City Sewer, City Water, Community Mailbox
Roof Type Composition
Parking Type Garage Single Door, Additional Parking, Common, Covered, Parking Lot
Garage Yes
Private Pool 1
Building
Lot Description Interior Lot, Landscaped, Sprinkler System
Story Two
Foundation Slab
Level or Stories Two
Structure Type Brick,Siding
Schools
Elementary Schools Alexander
High Schools Duncanville
School District Duncanville Isd
Others
Ownership see tax
Acceptable Financing Cash, Conventional, FHA, VA Loan
Listing Terms Cash, Conventional, FHA, VA Loan
Financing FHA
Special Listing Condition Survey Available
Read Less
Want to know what your home might be worth? Contact us for a FREE valuation!

Our team is ready to help you sell your home for the highest possible price ASAP

©2024 North Texas Real Estate Information Systems.
Bought with Nicole Upton • Upton Real Estate






