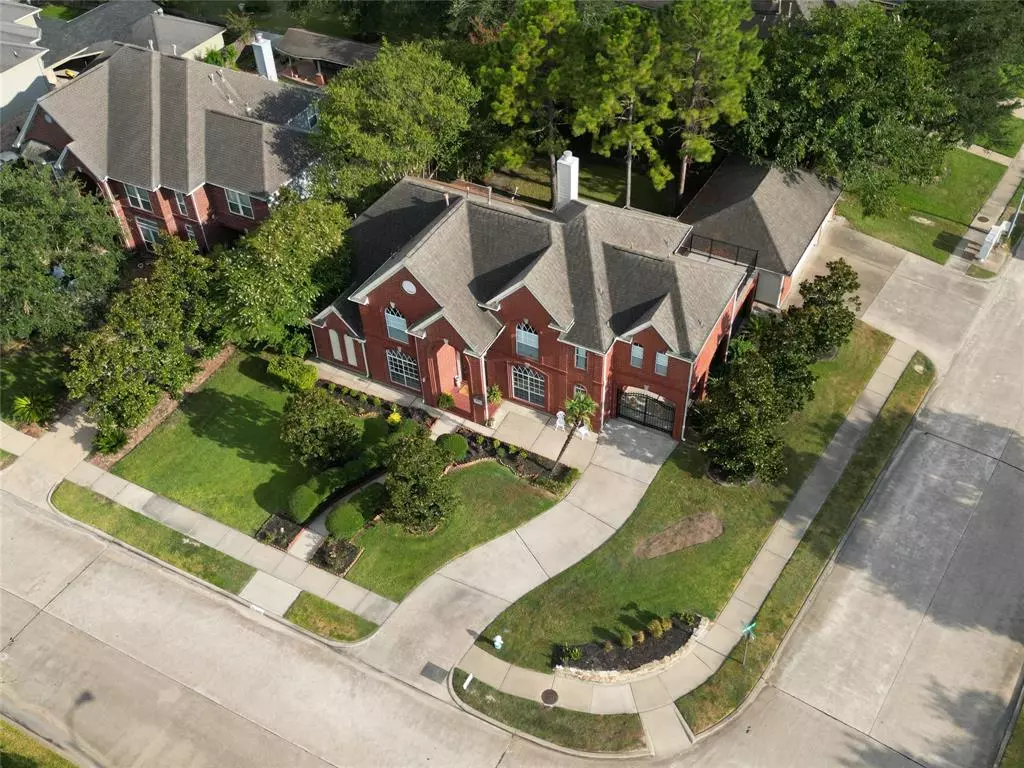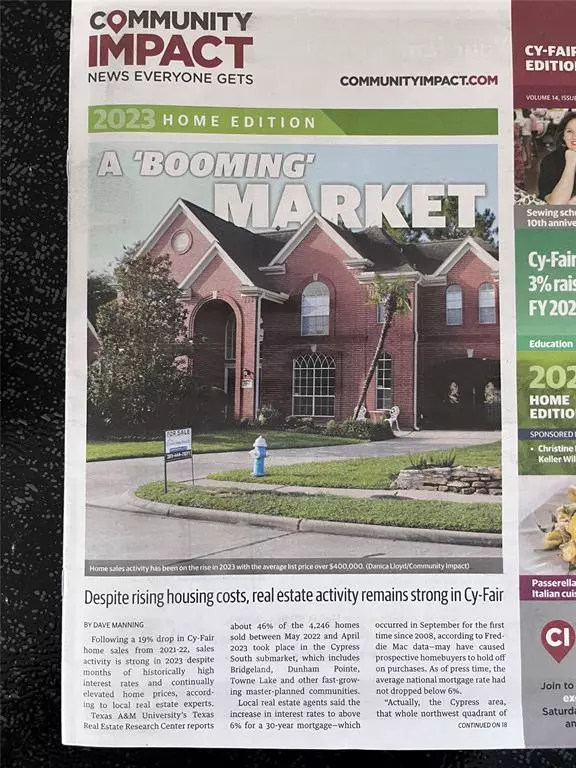$474,900
For more information regarding the value of a property, please contact us for a free consultation.
9907 Willowbridge Park BLVD Houston, TX 77064
4 Beds
3.1 Baths
3,685 SqFt
Key Details
Property Type Single Family Home
Listing Status Sold
Purchase Type For Sale
Square Footage 3,685 sqft
Price per Sqft $125
Subdivision Willowbridge Sec 03
MLS Listing ID 79829947
Sold Date 09/08/23
Style Other Style
Bedrooms 4
Full Baths 3
Half Baths 1
HOA Y/N 1
Year Built 1994
Annual Tax Amount $9,089
Tax Year 2022
Lot Size 9,782 Sqft
Acres 0.2246
Property Description
ALSO FOR LEASE. Featured on the the cover of Community Impact, this beautiful home is on a corner lot in the desirable Willowbridge community. Its updated kitchen features granite countertops, stainless steel appliances and a 4-burner gas cooktop. The 1st floor master suite has a separate seating area, oversized closet, his and hers vanities, shower and jacuzzi tub. Create memories in the spacious family room, dining room and living room. There’s also plenty of room for parking and storage with the 3 car garage w/ 6 foot extension and porte cochere, which provides 2 additional covered parking spots. The 2nd floor offers an oversized game room centered between 3 large bedrooms and a large balcony off of the office (which can also be used as a 5th bedroom). Each guest bedroom and office has walk in closets and its own vanity connecting to the 2 full bathrooms. Neighborhood features clubhouse, pool, tennis courts, soccer field, 2 playgrounds, pond and trails.
Location
State TX
County Harris
Area Jersey Village
Rooms
Bedroom Description Primary Bed - 1st Floor,Walk-In Closet
Other Rooms 1 Living Area, Breakfast Room, Den, Family Room, Formal Dining, Formal Living, Living Area - 1st Floor, Utility Room in House
Den/Bedroom Plus 5
Kitchen Island w/ Cooktop, Pantry
Interior
Interior Features Balcony, Crown Molding, Fire/Smoke Alarm, Formal Entry/Foyer, High Ceiling, Intercom System
Heating Central Electric, Central Gas, Heat Pump
Cooling Central Electric
Fireplaces Number 1
Fireplaces Type Gas Connections
Exterior
Garage Detached Garage
Garage Spaces 3.0
Carport Spaces 2
Garage Description Additional Parking
Roof Type Composition
Street Surface Concrete
Accessibility Driveway Gate
Private Pool No
Building
Lot Description Corner, Wooded
Faces North
Story 2
Foundation Slab
Lot Size Range 0 Up To 1/4 Acre
Water Water District
Structure Type Brick
New Construction No
Schools
Elementary Schools Gleason Elementary School
Middle Schools Cook Middle School
High Schools Jersey Village High School
School District 13 - Cypress-Fairbanks
Others
Restrictions Deed Restrictions
Tax ID 117-959-006-0011
Energy Description Ceiling Fans
Acceptable Financing Cash Sale, Conventional
Tax Rate 2.3881
Disclosures Sellers Disclosure
Listing Terms Cash Sale, Conventional
Financing Cash Sale,Conventional
Special Listing Condition Sellers Disclosure
Read Less
Want to know what your home might be worth? Contact us for a FREE valuation!

Our team is ready to help you sell your home for the highest possible price ASAP

Bought with Forever Realty






