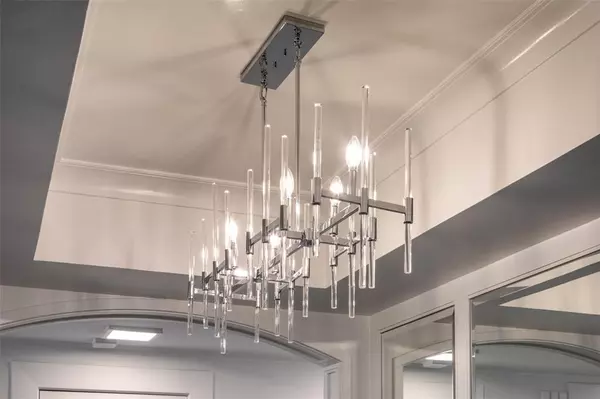$1,451,015
For more information regarding the value of a property, please contact us for a free consultation.
121 N Post Oak LN #1805 Houston, TX 77024
2 Beds
3 Baths
2,335 SqFt
Key Details
Property Type Condo
Listing Status Sold
Purchase Type For Sale
Square Footage 2,335 sqft
Price per Sqft $621
Subdivision Houstonian Estates Condo
MLS Listing ID 38758999
Sold Date 09/12/23
Bedrooms 2
Full Baths 3
HOA Fees $2,470/mo
Year Built 1982
Property Description
This stunning unit in a Luxury, Full service High-rise building at the Prestigious Houstonian Estates is best described as the “Epitome of Sophistication”. Just completed a magnificent transformation with elegant finishes, upgraded balconies and new common area glamour, all bringing the unit fully into the modern era of 2023 without sacrificing the coziness. Located on the 18th floor w/spectacular un-obstructed views & natural light radiating throughout. Renovated and Fully equipped kitchen features custom-built cabinetry, center island with marble countertop & pullout seating. Primary suite w/dual Full bathrooms & 2 closets. Houstonian Estates sit on three acres of beautiful landscape, Three Towers w/high-speed elevators & private lobby. Offers first class amenities including 24 hrs concierge, Valet, Pool/Spa, Rooftop Tennis Ct, Gym, Walking track & Dog pk. Close proximity to Memorial Pk, Uptown, RO district, Galleria & all the high-end Dining & Shopping.
Location
State TX
County Harris
Area Memorial Close In
Building/Complex Name THE HOUSTONIAN
Rooms
Bedroom Description All Bedrooms Down,En-Suite Bath,Split Plan,Walk-In Closet
Other Rooms 1 Living Area, Home Office/Study, Living/Dining Combo, Utility Room in House
Master Bathroom Primary Bath: Double Sinks, Primary Bath: Shower Only, Primary Bath: Tub/Shower Combo, Secondary Bath(s): Tub/Shower Combo, Two Primary Baths
Den/Bedroom Plus 2
Kitchen Breakfast Bar, Island w/o Cooktop, Pantry, Pots/Pans Drawers
Interior
Interior Features Balcony, Crown Molding, Window Coverings, Fire/Smoke Alarm, Formal Entry/Foyer, Refrigerator Included
Heating Central Electric
Cooling Central Electric
Flooring Engineered Wood, Tile
Appliance Dryer Included, Refrigerator, Washer Included
Dryer Utilities 1
Exterior
Exterior Feature Balcony/Terrace, Exercise Room, Jogging Track, Party Room, Service Elevator, Storage, Tennis, Trash Chute, Trash Pick Up
View North, South
Street Surface Concrete,Curbs
Parking Type Assigned Parking, Controlled Entrance, Valet Parking
Total Parking Spaces 2
Private Pool No
Building
Building Description Concrete,Steel, Concierge,Gym,Lounge,Outdoor Fireplace,Outdoor Kitchen,Pet Run,Private Garage,Storage Outside of Unit
Structure Type Concrete,Steel
New Construction No
Schools
Elementary Schools Hunters Creek Elementary School
Middle Schools Spring Branch Middle School (Spring Branch)
High Schools Memorial High School (Spring Branch)
School District 49 - Spring Branch
Others
Pets Allowed With Restrictions
HOA Fee Include Building & Grounds,Concierge,Insurance Common Area,Limited Access,Trash Removal,Valet Parking,Water and Sewer
Tax ID 115-276-018-0005
Ownership Full Ownership
Energy Description Digital Program Thermostat
Acceptable Financing Cash Sale, Conventional
Disclosures Sellers Disclosure
Listing Terms Cash Sale, Conventional
Financing Cash Sale,Conventional
Special Listing Condition Sellers Disclosure
Pets Description With Restrictions
Read Less
Want to know what your home might be worth? Contact us for a FREE valuation!

Our team is ready to help you sell your home for the highest possible price ASAP

Bought with Douglas Elliman Real Estate






