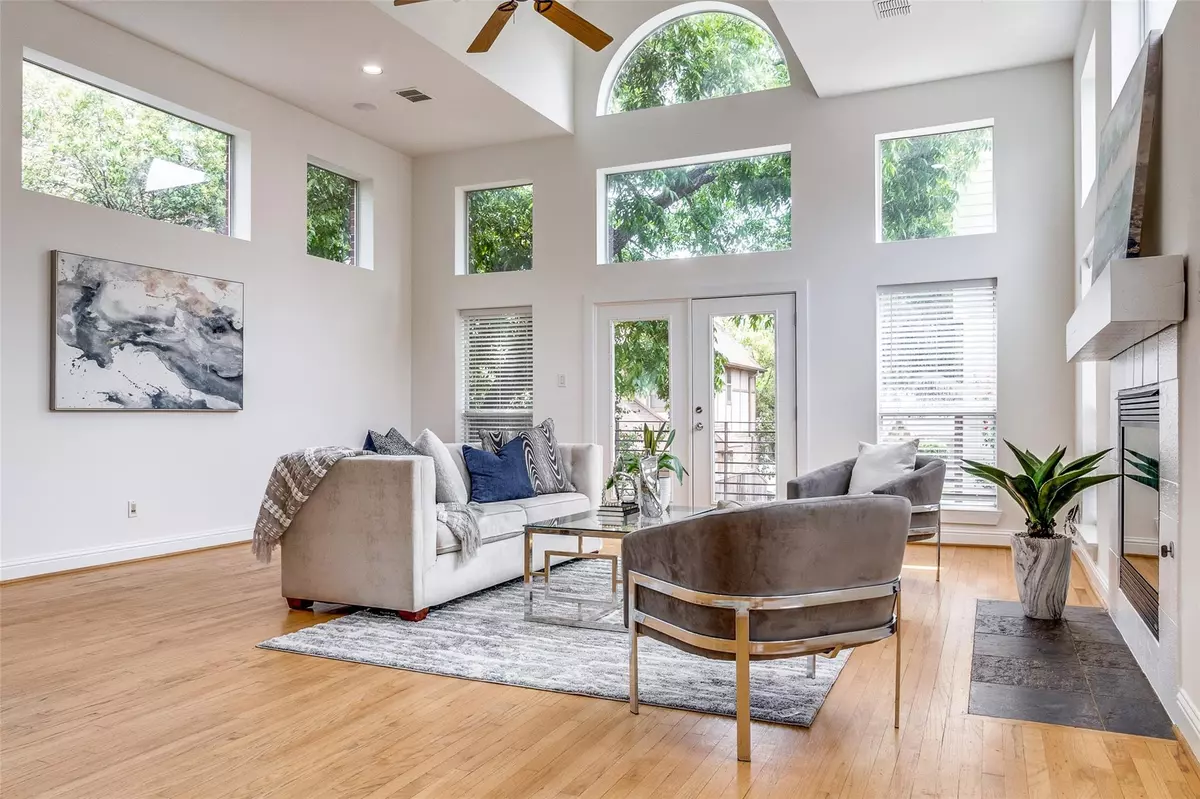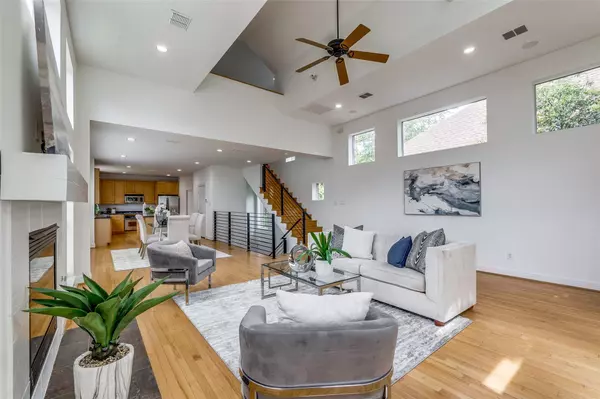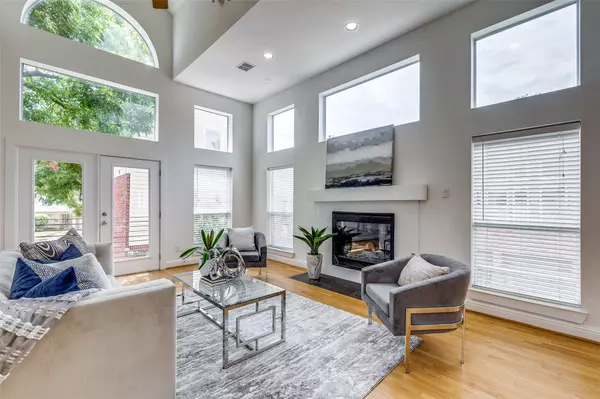$699,000
For more information regarding the value of a property, please contact us for a free consultation.
4919 Alcott Street Dallas, TX 75206
3 Beds
3 Baths
2,486 SqFt
Key Details
Property Type Single Family Home
Sub Type Single Family Residence
Listing Status Sold
Purchase Type For Sale
Square Footage 2,486 sqft
Price per Sqft $281
Subdivision Alcott Street
MLS Listing ID 20403398
Sold Date 09/20/23
Style Contemporary/Modern,Traditional
Bedrooms 3
Full Baths 2
Half Baths 1
HOA Y/N None
Year Built 2003
Annual Tax Amount $14,871
Lot Size 4,268 Sqft
Acres 0.098
Property Description
Discover this exquisite stand alone townhouse w sleek, modern design. SINGLE DETACHED, NO HOA! Prime location a short walk to Henderson Ave-your urban oasis awaits! This property offers the ultimate convenience just mins from uptown & downtown areas ensuring you're at the heart of all the action. Easy access to a vibrant array of shopping, dining & entertainment options. Sunlight pours in through expansive windows. Super high ceilings create an open, airy ambiance. Clean lines define the contemporary aesthetic, complemented by hardwood floors that flow effortlessly. Granite & stainless kitchen w on-trend natural wood. Private primary suite on 3rd level boasts a vast closet & spa-like en-suite. 2 beds, 1 bath on the first level offer versatility for office, gym, guest bed, etc. Balcony off living area w view of beautiful mature tree. LARGE fenced yard w deck-plenty of room to entertain, relax, garden or play! Freshly painted throughout, perfect home to display your art & pops of colors.
Location
State TX
County Dallas
Direction North on Fitzhugh and south of Henderson on east side of Central
Rooms
Dining Room 1
Interior
Interior Features Built-in Features, Cable TV Available, Decorative Lighting, Double Vanity, Eat-in Kitchen, Flat Screen Wiring, Granite Counters, High Speed Internet Available, Kitchen Island, Natural Woodwork, Open Floorplan, Pantry, Sound System Wiring, Walk-In Closet(s)
Heating Central
Cooling Central Air
Flooring Carpet, Ceramic Tile, Concrete, Wood
Fireplaces Number 1
Fireplaces Type Gas Logs
Appliance Dishwasher, Disposal, Electric Oven, Gas Cooktop, Gas Range, Microwave, Refrigerator
Heat Source Central
Laundry Utility Room, Full Size W/D Area
Exterior
Exterior Feature Balcony
Garage Spaces 2.0
Fence Wood
Utilities Available City Sewer, City Water
Roof Type Composition
Parking Type Driveway, Garage, Garage Faces Front, Shared Driveway
Garage Yes
Building
Lot Description Interior Lot
Story Three Or More
Level or Stories Three Or More
Structure Type Brick,Siding
Schools
Elementary Schools Milam
Middle Schools Spence
High Schools North Dallas
School District Dallas Isd
Others
Ownership DCAD
Financing Conventional
Read Less
Want to know what your home might be worth? Contact us for a FREE valuation!

Our team is ready to help you sell your home for the highest possible price ASAP

©2024 North Texas Real Estate Information Systems.
Bought with Joy Thompson • Better Homes & Gardens, Winans






