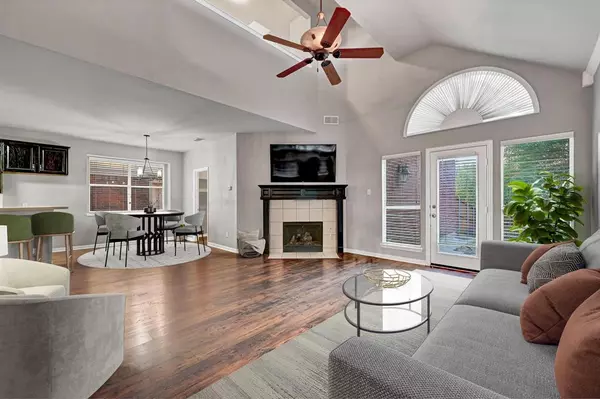$449,900
For more information regarding the value of a property, please contact us for a free consultation.
3917 Granby Lane Flower Mound, TX 75028
3 Beds
3 Baths
2,022 SqFt
Key Details
Property Type Single Family Home
Sub Type Single Family Residence
Listing Status Sold
Purchase Type For Sale
Square Footage 2,022 sqft
Price per Sqft $222
Subdivision Lexington Glen
MLS Listing ID 20406952
Sold Date 09/28/23
Style Traditional
Bedrooms 3
Full Baths 2
Half Baths 1
HOA Fees $22/qua
HOA Y/N Mandatory
Year Built 2003
Annual Tax Amount $5,247
Lot Size 4,007 Sqft
Acres 0.092
Property Description
YOU'RE IN LUCK - CONTRACT FELL THROUGH - the buyers got cold feet*CHARMING TWO-STORY THAT ATTENDS HIGHLY-SOUGHT AFTER FLOWER MOUND SCHOOLS! This floor plan is graced with extensive luxury plank flooring, soaring ceilings, decorative lighting & tons of windows that flood the home with natural light. The well-appointed kitchen boasts a breakfast bar, pantry & an upgraded Samsung stainless steel range that's also an air fryer & dehydrator. Unwind in the huge family room showcasing a cozy gas fireplace, or end your day in the spacious primary suite offering a dual sink vanity, soaking tub, separate shower, sitting area & large walk-in closet with built-ins. The upstairs loft makes a great sitting area or home office space. Relax on the patio in your low-maintenance backyard, or spend time with friends & family at one of the three nearby parks & playgrounds. Other features include a recently replaced roof & water heater. Conveniently located near fabulous shopping & dining.
Location
State TX
County Denton
Community Playground
Direction From Cross Timbers go south on Garden Ridge, right on Carnation, left on Granby
Rooms
Dining Room 2
Interior
Interior Features Cable TV Available, Decorative Lighting, Double Vanity, Flat Screen Wiring, High Speed Internet Available, Open Floorplan
Heating Central, Electric
Cooling Ceiling Fan(s), Central Air, Electric
Flooring Carpet, Luxury Vinyl Plank
Fireplaces Number 1
Fireplaces Type Family Room, Gas Logs, Gas Starter
Appliance Dishwasher, Disposal, Electric Water Heater, Gas Range, Microwave, Plumbed For Gas in Kitchen
Heat Source Central, Electric
Laundry Electric Dryer Hookup, Utility Room, Full Size W/D Area, Washer Hookup
Exterior
Exterior Feature Lighting, Private Yard
Garage Spaces 2.0
Fence Wood
Community Features Playground
Utilities Available City Sewer, City Water
Roof Type Composition
Total Parking Spaces 2
Garage Yes
Building
Lot Description Interior Lot, Sprinkler System, Subdivision
Story Two
Foundation Slab
Level or Stories Two
Structure Type Brick
Schools
Elementary Schools Forest Vista
Middle Schools Forestwood
High Schools Flower Mound
School District Lewisville Isd
Others
Ownership See offer instructions
Financing VA
Read Less
Want to know what your home might be worth? Contact us for a FREE valuation!

Our team is ready to help you sell your home for the highest possible price ASAP

©2025 North Texas Real Estate Information Systems.
Bought with Sean Jones • Fathom Realty





