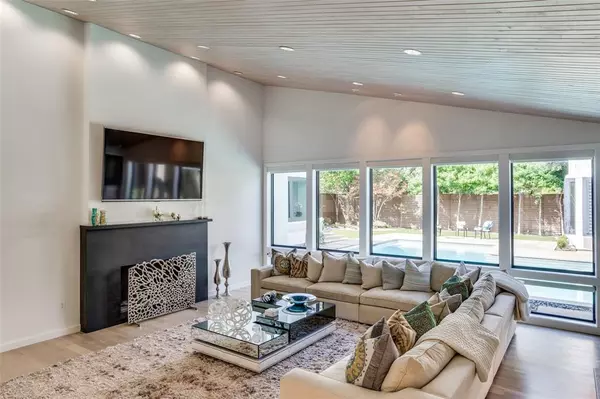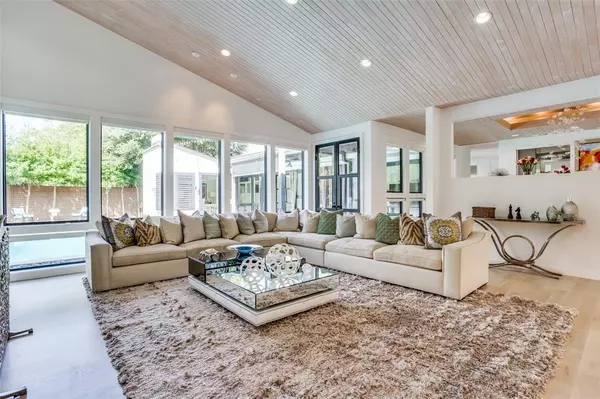$2,249,000
For more information regarding the value of a property, please contact us for a free consultation.
6605 Forestshire Drive Dallas, TX 75230
4 Beds
4 Baths
4,490 SqFt
Key Details
Property Type Single Family Home
Sub Type Single Family Residence
Listing Status Sold
Purchase Type For Sale
Square Footage 4,490 sqft
Price per Sqft $500
Subdivision Forest Place
MLS Listing ID 20438853
Sold Date 10/26/23
Style Contemporary/Modern
Bedrooms 4
Full Baths 4
HOA Fees $64/ann
HOA Y/N Mandatory
Year Built 1981
Annual Tax Amount $33,030
Lot Size 0.370 Acres
Acres 0.37
Lot Dimensions 110X146
Property Description
This exceptional home in tranquil location offers unparalleled living . Boasting 4 bedrms 4 baths and luxurious pool, this residence combines tasteful open modern design, premium amenities and abundant space for comfortable living. Gourmet kitchen, large landscaped back yard oasis with pool and firepit, this property is an idyllic retreat.
The gourmet kitchen is a culinary dream featuring new stainless Thermidor appliances, marble waterfall effect island and walk-in pantry.
The 3 living areas exude warmth featuring large windows bathing the space in natural light and 2 focal point fireplaces.
This contemporary home offers four generously sized bedrooms. The master suite is a private haven, with fireplace, views of pool, a utility room, his and her bathroom sides and large L shaped closet with custom built in shelving. 3 additional bedrooms with one separately located with its own totally redesigned marble bath and walk in shower plus an outside private courtyard garden area.
Location
State TX
County Dallas
Community Curbs, Greenbelt, Lake
Direction East on Forest Ln from Preston Rd to Forestshire Dr. Turn right (South) and curve around to 6605 Forestshire.
Rooms
Dining Room 2
Interior
Interior Features Built-in Wine Cooler, Chandelier, Decorative Lighting, Double Vanity, Dry Bar, Eat-in Kitchen, Flat Screen Wiring, Granite Counters, Kitchen Island, Loft, Open Floorplan, Pantry, Walk-In Closet(s), Wet Bar, In-Law Suite Floorplan
Heating Central, Electric, Fireplace(s), Natural Gas, Zoned
Cooling Ceiling Fan(s), Central Air, Electric, Zoned
Flooring Carpet, Granite, Hardwood
Fireplaces Number 3
Fireplaces Type Den, Fire Pit, Gas Starter, Living Room, Master Bedroom
Appliance Built-in Gas Range, Built-in Refrigerator, Dishwasher, Disposal, Gas Cooktop, Ice Maker, Double Oven, Plumbed For Gas in Kitchen, Trash Compactor, Vented Exhaust Fan, Warming Drawer, Water Softener
Heat Source Central, Electric, Fireplace(s), Natural Gas, Zoned
Laundry Electric Dryer Hookup, Gas Dryer Hookup, Utility Room, Full Size W/D Area, Washer Hookup
Exterior
Exterior Feature Covered Deck, Covered Patio/Porch, Fire Pit
Garage Spaces 2.0
Fence Back Yard, High Fence, Wood
Pool Gunite, In Ground, Outdoor Pool, Water Feature
Community Features Curbs, Greenbelt, Lake
Utilities Available Alley, City Sewer, City Water, Concrete, Curbs, Electricity Connected, Individual Gas Meter, Individual Water Meter, Natural Gas Available
Roof Type Metal
Parking Type Garage Double Door, Alley Access, Garage Door Opener, Garage Faces Rear, Storage
Total Parking Spaces 2
Garage Yes
Private Pool 1
Building
Lot Description Few Trees, Interior Lot, Landscaped, Lrg. Backyard Grass, Sprinkler System, Subdivision
Story One
Foundation Slab
Level or Stories One
Structure Type Stucco
Schools
Elementary Schools Pershing
Middle Schools Benjamin Franklin
High Schools Hillcrest
School District Dallas Isd
Others
Ownership Nancy Hoff
Acceptable Financing Cash, Conventional
Listing Terms Cash, Conventional
Financing Conventional
Special Listing Condition Survey Available
Read Less
Want to know what your home might be worth? Contact us for a FREE valuation!

Our team is ready to help you sell your home for the highest possible price ASAP

©2024 North Texas Real Estate Information Systems.
Bought with Howard Jenkins • Intown Properties






