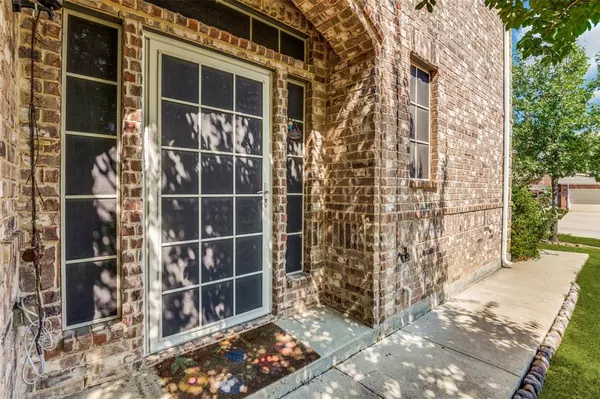$475,000
For more information regarding the value of a property, please contact us for a free consultation.
3722 Venice Drive Irving, TX 75038
4 Beds
3 Baths
2,292 SqFt
Key Details
Property Type Townhouse
Sub Type Townhouse
Listing Status Sold
Purchase Type For Sale
Square Footage 2,292 sqft
Price per Sqft $207
Subdivision Le Chateau
MLS Listing ID 20430762
Sold Date 11/10/23
Style Traditional
Bedrooms 4
Full Baths 3
HOA Fees $245/mo
HOA Y/N Mandatory
Year Built 2013
Annual Tax Amount $9,336
Lot Size 3,310 Sqft
Acres 0.076
Property Description
Le Chateau townhouse situated on corner lot offers 4 bedrooms, 3 baths and 2 car garage with a neutral color pallet throughout nearly 2300 sqft. Living room is open to eat-in kitchen that boasts granite countertops, tile backsplash and SS appliances as well as dark wood cabinets with under mount cabinet lighting. A private fenced patio yard is accessible off the kitchen. Primary suite includes a generously sized bedroom, double sinks, garden tub, separate shower and walk-in closet. Secondary bedroom on the first floor has its own full bath while two upstairs secondary bedrooms share a full bath. Options are endless for the large upstairs living area – game room, study area or a place for your gym equipment. HOA dues cover the roof, front, side & backyard lawn maintenance, as well as use of the community pool. Enjoy low maintenance living with excellent access to major highways and DFW Airport.
Location
State TX
County Dallas
Community Community Pool, Community Sprinkler, Jogging Path/Bike Path
Direction From Highway 161 head east on Walnut Hill, take second entrance into Le Chateau at Williams DeHaes.
Rooms
Dining Room 1
Interior
Interior Features Cable TV Available, Decorative Lighting, Eat-in Kitchen, Granite Counters, High Speed Internet Available, Walk-In Closet(s)
Heating Central, Electric
Cooling Ceiling Fan(s), Central Air, Electric
Flooring Carpet, Tile, Wood
Appliance Dishwasher, Disposal, Electric Cooktop, Electric Oven, Gas Water Heater, Microwave
Heat Source Central, Electric
Laundry Full Size W/D Area
Exterior
Exterior Feature Rain Gutters
Garage Spaces 2.0
Community Features Community Pool, Community Sprinkler, Jogging Path/Bike Path
Utilities Available Cable Available, City Sewer, City Water, Curbs, Sidewalk
Roof Type Composition
Total Parking Spaces 2
Garage Yes
Building
Lot Description Corner Lot, Landscaped, Sprinkler System, Subdivision, Zero Lot Line
Story Two
Foundation Slab
Level or Stories Two
Structure Type Brick
Schools
Elementary Schools Townsell
Middle Schools Houston
High Schools Macarthur
School District Irving Isd
Others
Ownership See Tax Records
Acceptable Financing Cash, Conventional, FHA, VA Loan
Listing Terms Cash, Conventional, FHA, VA Loan
Financing Conventional
Read Less
Want to know what your home might be worth? Contact us for a FREE valuation!

Our team is ready to help you sell your home for the highest possible price ASAP

©2025 North Texas Real Estate Information Systems.
Bought with Stacy Pickens • eXp Realty, LLC





