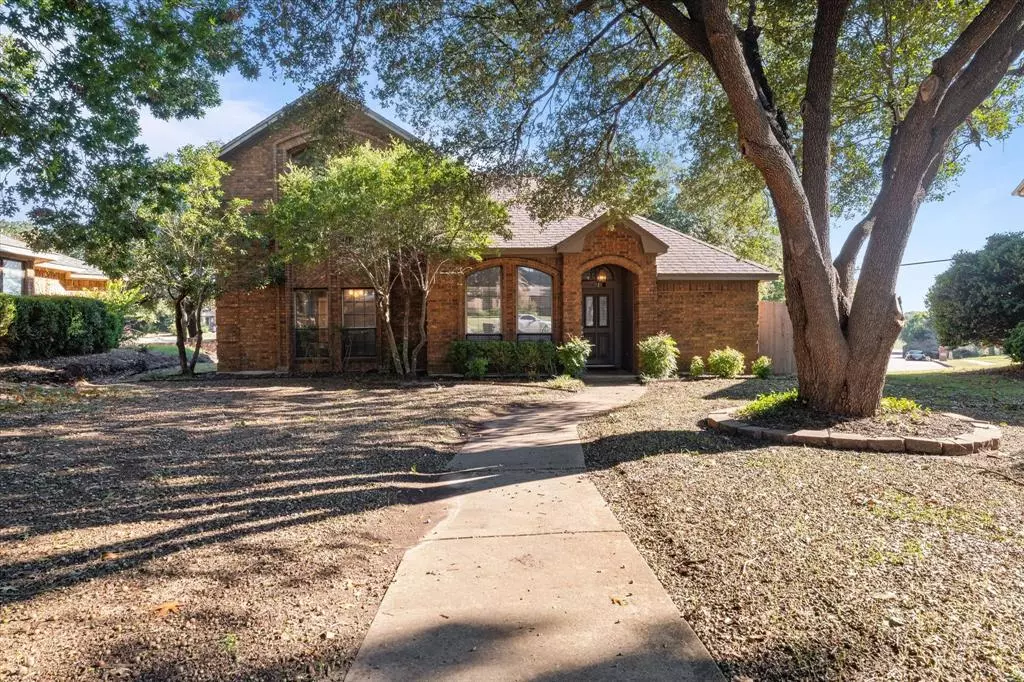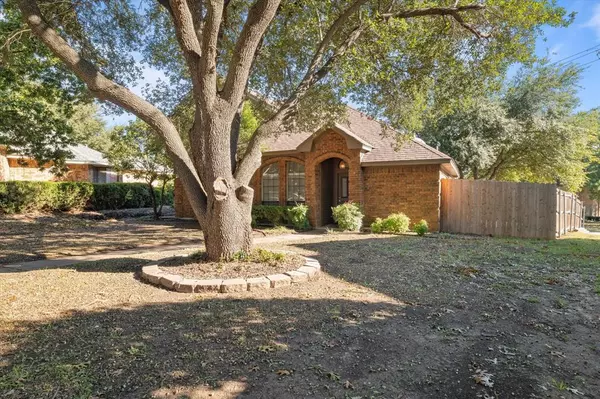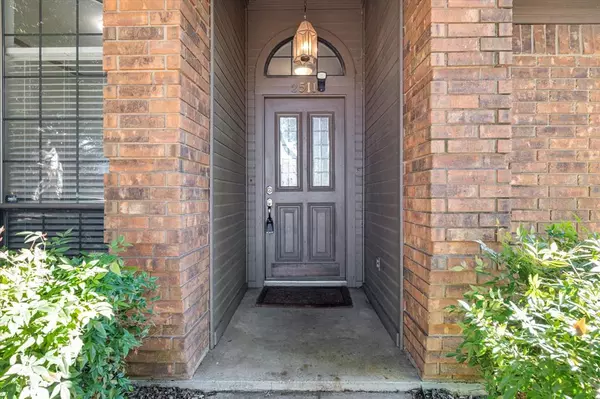$380,000
For more information regarding the value of a property, please contact us for a free consultation.
2511 Pepper Tree Circle Mckinney, TX 75072
3 Beds
3 Baths
2,210 SqFt
Key Details
Property Type Single Family Home
Sub Type Single Family Residence
Listing Status Sold
Purchase Type For Sale
Square Footage 2,210 sqft
Price per Sqft $171
Subdivision Raintree Estates
MLS Listing ID 20468590
Sold Date 12/05/23
Style Traditional
Bedrooms 3
Full Baths 2
Half Baths 1
HOA Y/N None
Year Built 1984
Annual Tax Amount $5,907
Lot Size 9,583 Sqft
Acres 0.22
Lot Dimensions 34x125
Property Description
Investment Property Located in the heart of McKinney, near Highway 75 & Virginia Pkwy! This home is a 3-bedroom, 2.5-bathroom home offers prime convenience. The primary suite on the first floor provides easy access, while two spacious bedrooms & a bathroom on the second floor cater to family or guests. Front office, eat in kitchen area & a half bathroom all on the first floor. With a single owner & strong structural integrity, this home is a blank canvas for your updates. The cozy living room features wood paneling, a brick fireplace with a gas starter, & a wet bar. The second floor landing boasts a built-in desk and cabinets, adding functionality. Kitchen with real wood cabinets, double oven with room to transform the space. This property IS BEING SOLD AS-IS, offering a great opportunity to customize and create your dream home.
Location
State TX
County Collin
Direction Please see GPS
Rooms
Dining Room 1
Interior
Interior Features Built-in Features, Cable TV Available, Eat-in Kitchen, High Speed Internet Available, Natural Woodwork, Paneling, Pantry, Walk-In Closet(s), Wet Bar
Heating Central, Fireplace(s), Natural Gas
Cooling Ceiling Fan(s), Central Air, Electric
Flooring Carpet, Ceramic Tile, Linoleum, Luxury Vinyl Plank
Fireplaces Number 1
Fireplaces Type Brick, Gas, Gas Starter, Living Room, Wood Burning
Appliance Dishwasher, Disposal, Electric Cooktop, Electric Oven, Gas Water Heater, Double Oven, Trash Compactor, Vented Exhaust Fan
Heat Source Central, Fireplace(s), Natural Gas
Laundry Electric Dryer Hookup, Utility Room, Full Size W/D Area, Washer Hookup
Exterior
Exterior Feature Rain Gutters, Lighting
Garage Spaces 2.0
Fence Wood
Utilities Available All Weather Road, Cable Available, City Sewer, City Water, Concrete, Curbs, Electricity Connected, Individual Gas Meter, Individual Water Meter, Natural Gas Available, Sidewalk, Underground Utilities
Roof Type Composition
Parking Type Garage Single Door, Driveway, Garage Faces Rear
Total Parking Spaces 2
Garage Yes
Building
Lot Description Cul-De-Sac, Few Trees, Landscaped, Lrg. Backyard Grass, Sprinkler System, Subdivision
Story Two
Foundation Slab
Level or Stories Two
Structure Type Brick
Schools
Elementary Schools Slaughter
Middle Schools Dr Jack Cockrill
High Schools Mckinney
School District Mckinney Isd
Others
Ownership See Tax
Acceptable Financing Cash, Conventional
Listing Terms Cash, Conventional
Financing Cash
Read Less
Want to know what your home might be worth? Contact us for a FREE valuation!

Our team is ready to help you sell your home for the highest possible price ASAP

©2024 North Texas Real Estate Information Systems.
Bought with Loveth Jenfa • TDRealty






