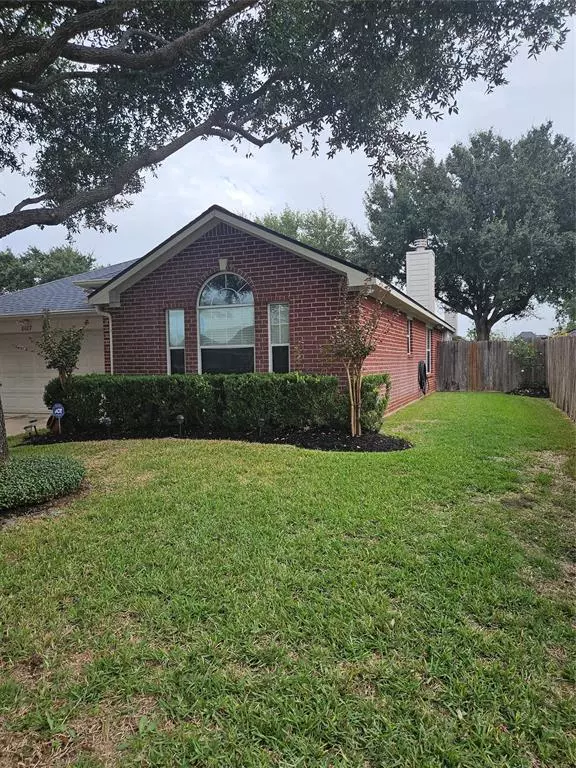$299,000
For more information regarding the value of a property, please contact us for a free consultation.
8007 Halldale DR Houston, TX 77083
3 Beds
2 Baths
1,540 SqFt
Key Details
Property Type Single Family Home
Listing Status Sold
Purchase Type For Sale
Square Footage 1,540 sqft
Price per Sqft $197
Subdivision Mission Glen East Sec 01
MLS Listing ID 36287099
Sold Date 01/19/24
Style Contemporary/Modern,Traditional
Bedrooms 3
Full Baths 2
Year Built 2003
Annual Tax Amount $4,157
Tax Year 2023
Lot Size 6,858 Sqft
Acres 0.1574
Property Description
YOUR HOME FOR THE HOLIDAYS!! 3/2/2 in CUL-DE-SAC! NO HOA, NO MAINTANENCE FEES!
Welcome to a beautifully landscaped 3-bedroom, 2-bath, move-in ready home w/ wood flooring in living room & cuddle up in front of your gas fireplace. This home is snuggled perfectly in a quiet cul-de-sac. Granite throughout kitchen & high top breakfast bar. Custom cabinets throughout house & granite top breakfast nook. Crown molding, 6-inch baseboards, & Faux woods blinds throughout entire house. Stainless steel appliances. Tile throughout most of house & new carpet in 2 bedrooms. Spacious master walk-in closet w/ custom cabinetry & shelving. Cement sidewalk wraps around to backyard patio. Garage has custom cabinets & shelving with multiple 220 outlets. Beautifully landscapped frontyard w/ mature oak trees & crape myrtles. Extremely convenient location – 1 min to Hwy 6 and 7 mins to Westpark Toll, giving quick access to major employers & other freeways. This home won't last long! Book your appt today!
Location
State TX
County Harris
Area Mission Bend Area
Rooms
Bedroom Description All Bedrooms Down
Other Rooms Breakfast Room, Formal Dining, Formal Living, Utility Room in House
Master Bathroom Primary Bath: Tub/Shower Combo, Secondary Bath(s): Tub/Shower Combo
Kitchen Breakfast Bar, Island w/o Cooktop, Pantry, Pots/Pans Drawers
Interior
Interior Features Alarm System - Owned, Atrium, Crown Molding, Fire/Smoke Alarm, Formal Entry/Foyer, High Ceiling, Prewired for Alarm System, Window Coverings
Heating Central Gas
Cooling Central Electric
Flooring Carpet, Tile
Fireplaces Number 1
Fireplaces Type Gas Connections, Gaslog Fireplace
Exterior
Exterior Feature Back Yard Fenced, Fully Fenced, Patio/Deck, Side Yard
Parking Features Attached Garage
Garage Spaces 2.0
Garage Description Additional Parking, Auto Garage Door Opener
Roof Type Composition
Street Surface Concrete
Private Pool No
Building
Lot Description Cul-De-Sac
Faces West
Story 1
Foundation Slab
Lot Size Range 0 Up To 1/4 Acre
Water Water District
Structure Type Brick
New Construction No
Schools
Elementary Schools Petrosky Elementary School
Middle Schools Albright Middle School
High Schools Aisd Draw
School District 2 - Alief
Others
Senior Community No
Restrictions No Restrictions
Tax ID 115-211-001-0014
Energy Description Attic Vents,Ceiling Fans,Digital Program Thermostat
Acceptable Financing Cash Sale, Conventional, FHA, VA
Tax Rate 2.0932
Disclosures Mud, Sellers Disclosure
Listing Terms Cash Sale, Conventional, FHA, VA
Financing Cash Sale,Conventional,FHA,VA
Special Listing Condition Mud, Sellers Disclosure
Read Less
Want to know what your home might be worth? Contact us for a FREE valuation!

Our team is ready to help you sell your home for the highest possible price ASAP

Bought with JLA Realty





