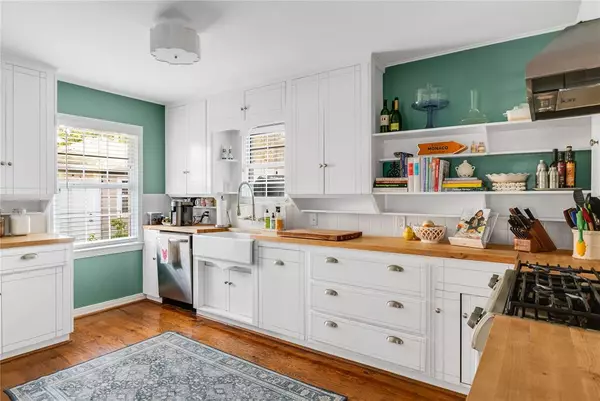$700,000
For more information regarding the value of a property, please contact us for a free consultation.
6017 Ellsworth Avenue Dallas, TX 75206
2 Beds
2 Baths
1,413 SqFt
Key Details
Property Type Single Family Home
Sub Type Single Family Residence
Listing Status Sold
Purchase Type For Sale
Square Footage 1,413 sqft
Price per Sqft $495
Subdivision Jackson Terrace
MLS Listing ID 20475978
Sold Date 01/26/24
Style Traditional
Bedrooms 2
Full Baths 2
HOA Y/N None
Year Built 1940
Lot Size 6,708 Sqft
Acres 0.154
Lot Dimensions 60x112
Property Description
Transformed & move in ready in east Dallas! Fabulous location between Greenville and Skillman, with open floor plan in Mockingbird Elementary school zone. 2 beds, 2 baths plus study and full 334 sf guest house. Up to $100,000 in updates, including replaced windows, new wood deck, replaced hvac, water heater, updated kitchen & baths, and updated infrastructure, make this home perfect for anyone looking for a charming one story home on a tree lined street, in an A+ location. Enter into the foyer, open to the living room with fireplace, dining room, & kitchen, plus home office. Two bedrooms each have private bath. The amazing back yard is perfect for pets or entertaining & includes back patio, turfed yard, grill space & workshop. Guest Quarters are the ultimate man cave, office, or 3rd bed suite, with central hvac. A great location close to restaurants and shops, and Mockingbird Elementary, this is a walkable and bikeable neighborhood, with close proximity to White Rock Lake and more!
Location
State TX
County Dallas
Direction South of Mockingbird, between Greenville and Skillman, one block to Mockingbird Elementary, between Concho and Skillman. On the north side of the street.
Rooms
Dining Room 1
Interior
Interior Features Cable TV Available, Eat-in Kitchen, High Speed Internet Available, Open Floorplan, In-Law Suite Floorplan
Heating Central, Natural Gas
Cooling Central Air, Electric
Flooring Wood
Fireplaces Number 1
Fireplaces Type Family Room, Gas Logs, Gas Starter
Appliance Built-in Refrigerator, Dishwasher, Disposal
Heat Source Central, Natural Gas
Laundry Electric Dryer Hookup, Utility Room, Full Size W/D Area, Washer Hookup
Exterior
Exterior Feature Garden(s), Rain Gutters, Outdoor Living Center, Private Yard
Carport Spaces 1
Fence Wood
Utilities Available City Sewer, City Water
Roof Type Composition
Parking Type Carport, Detached Carport
Total Parking Spaces 1
Garage No
Building
Lot Description Few Trees, Interior Lot, Landscaped, Level, Lrg. Backyard Grass, Sprinkler System
Story One
Foundation Pillar/Post/Pier
Level or Stories One
Structure Type Brick
Schools
Elementary Schools Mockingbird
Middle Schools Long
High Schools Woodrow Wilson
School District Dallas Isd
Others
Ownership see agent
Acceptable Financing Cash, Conventional
Listing Terms Cash, Conventional
Financing Conventional
Read Less
Want to know what your home might be worth? Contact us for a FREE valuation!

Our team is ready to help you sell your home for the highest possible price ASAP

©2024 North Texas Real Estate Information Systems.
Bought with Chris Pacsi • Douglas Elliman Real Estate






