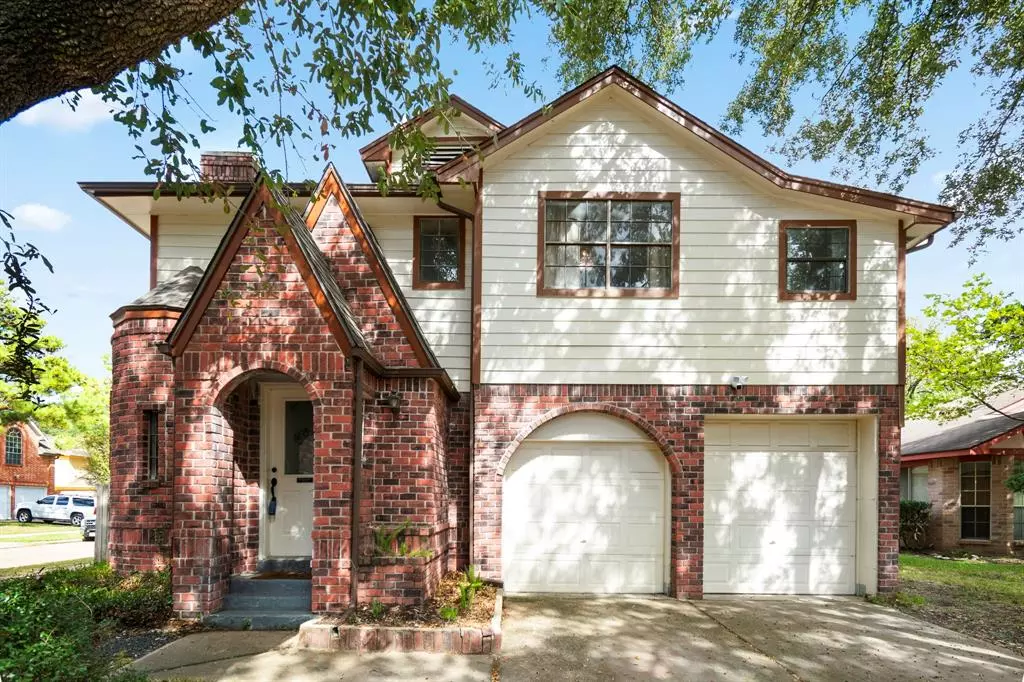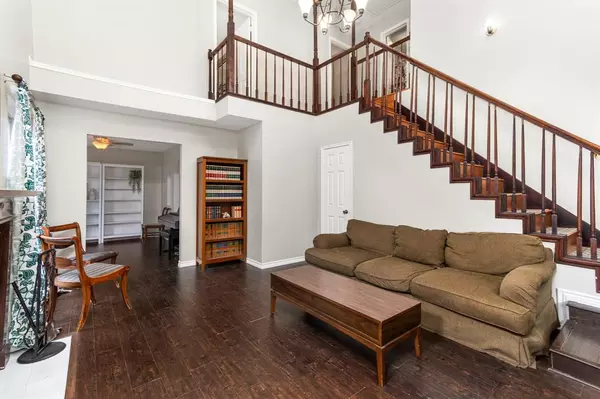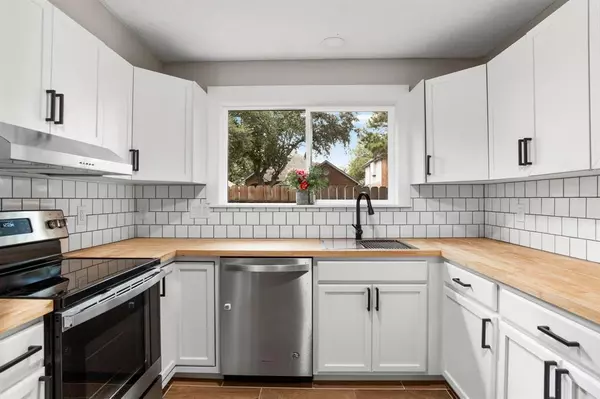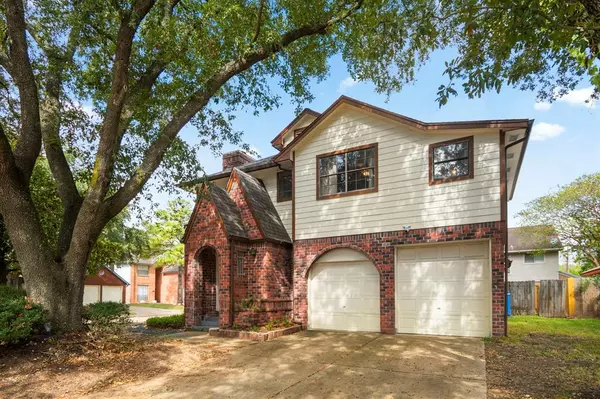$299,989
For more information regarding the value of a property, please contact us for a free consultation.
10326 Brickyard CT Houston, TX 77041
3 Beds
2.1 Baths
2,789 SqFt
Key Details
Property Type Single Family Home
Listing Status Sold
Purchase Type For Sale
Square Footage 2,789 sqft
Price per Sqft $105
Subdivision Westbranch
MLS Listing ID 10856023
Sold Date 01/29/24
Style Traditional
Bedrooms 3
Full Baths 2
Half Baths 1
HOA Fees $25/ann
HOA Y/N 1
Year Built 1984
Annual Tax Amount $5,901
Tax Year 2022
Lot Size 7,072 Sqft
Acres 0.1624
Property Description
Never flooded, large corner lot on cul de sac, and large trees providing shade. 3/4 bedrooms and 2.5 baths. Remodeled house including kitchen, roof, plank sidings, gutters, butcher block countertops in kitchen and half bath. Laminate wood floors downstairs, and tiled floors in kitchen and half bath downstairs as of July 2019. The optional fourth bedroom upstairs is an add on room that can be used as a study, toy room, guest room, or storage room. Kitchen has gorgeous butcher block countertops, stainless steel stove top, and white cabinets with black hardware. Oversized fenced in corner lot with mature oak trees providing shade. Covered back patio with large yard space. Community pool with playground, tennis courts, and basketball courts. No mud taxes!
Location
State TX
County Harris
Area Spring Branch
Rooms
Bedroom Description All Bedrooms Up
Other Rooms Den, Formal Dining, Formal Living, Library, Utility Room in House
Master Bathroom Half Bath, Primary Bath: Double Sinks, Primary Bath: Soaking Tub, Secondary Bath(s): Tub/Shower Combo
Den/Bedroom Plus 4
Interior
Interior Features High Ceiling, Spa/Hot Tub
Heating Central Electric
Cooling Central Electric
Flooring Vinyl Plank
Fireplaces Number 1
Fireplaces Type Wood Burning Fireplace
Exterior
Exterior Feature Back Yard Fenced, Covered Patio/Deck, Private Driveway
Parking Features Attached Garage
Garage Spaces 2.0
Roof Type Composition
Private Pool No
Building
Lot Description Corner, Cul-De-Sac
Story 2
Foundation Slab
Lot Size Range 0 Up To 1/4 Acre
Sewer Public Sewer
Water Public Water
Structure Type Brick,Wood
New Construction No
Schools
Elementary Schools Kirk Elementary School
Middle Schools Truitt Middle School
High Schools Cypress Ridge High School
School District 13 - Cypress-Fairbanks
Others
Senior Community No
Restrictions No Restrictions
Tax ID 115-806-007-0005
Energy Description Ceiling Fans
Tax Rate 2.5717
Disclosures Sellers Disclosure
Special Listing Condition Sellers Disclosure
Read Less
Want to know what your home might be worth? Contact us for a FREE valuation!

Our team is ready to help you sell your home for the highest possible price ASAP

Bought with CB&A, Realtors





