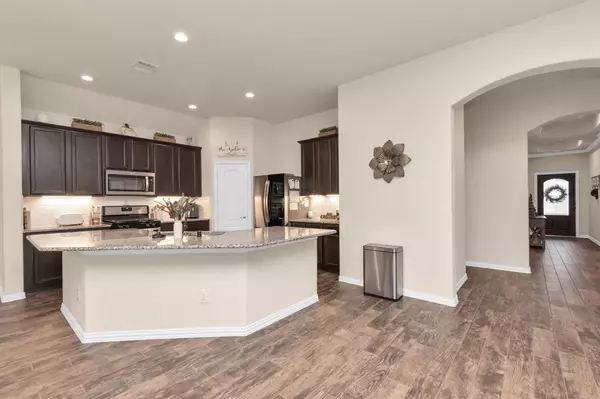$290,000
For more information regarding the value of a property, please contact us for a free consultation.
6503 Hidden Dunes DR Baytown, TX 77521
4 Beds
2 Baths
1,969 SqFt
Key Details
Property Type Single Family Home
Listing Status Sold
Purchase Type For Sale
Square Footage 1,969 sqft
Price per Sqft $144
Subdivision Hunters Crk
MLS Listing ID 87672460
Sold Date 02/13/24
Style Other Style
Bedrooms 4
Full Baths 2
HOA Fees $40/ann
HOA Y/N 1
Year Built 2019
Annual Tax Amount $9,372
Tax Year 2023
Lot Size 5,750 Sqft
Acres 0.132
Property Description
Gorgeous single story home located along the walking trail in the desirable new section of Hunters Creek subdivision. This 4 bedroom 2 bath home features tile throughout the living areas and carpet in the bedrooms. When entering the home you are greeted with a long entry way with tray ceilings and a split floor plan. The chef's dream kitchen is opened to the living room and is equipped with stainless steel appliances, granite countertops, HUGE island, and more cabinets than you can imagine with under cabinet lights!! The large primary bedroom features a bay window perfect for overlooking your backyard. The relaxing master suite has double sinks, separate tub and shower, and a spacious walk in closet. Step out onto your covered patio for all of your family gatherings or visit the neighborhood park, splash pad, or dog park. The neighborhood has beautiful walking trails throughout. It is also near I10 and HWY 146 for easy commutes!
Location
State TX
County Harris
Area Baytown/Harris County
Rooms
Bedroom Description Walk-In Closet
Other Rooms Breakfast Room, Home Office/Study, Utility Room in House
Master Bathroom Primary Bath: Double Sinks, Primary Bath: Jetted Tub, Primary Bath: Separate Shower, Secondary Bath(s): Tub/Shower Combo
Kitchen Island w/o Cooktop, Kitchen open to Family Room, Pantry, Under Cabinet Lighting
Interior
Heating Central Gas
Cooling Central Electric
Exterior
Garage Attached Garage
Garage Spaces 2.0
Garage Description Auto Garage Door Opener
Roof Type Composition
Private Pool No
Building
Lot Description Other
Story 1
Foundation Slab
Lot Size Range 0 Up To 1/4 Acre
Water Water District
Structure Type Brick,Wood
New Construction No
Schools
Elementary Schools Stephen F. Austin Elementary School (Goose Creek)
Middle Schools Gentry Junior High School
High Schools Sterling High School (Goose Creek)
School District 23 - Goose Creek Consolidated
Others
HOA Fee Include Grounds
Senior Community No
Restrictions Deed Restrictions
Tax ID 139-578-001-0008
Tax Rate 3.3923
Disclosures Sellers Disclosure
Special Listing Condition Sellers Disclosure
Read Less
Want to know what your home might be worth? Contact us for a FREE valuation!

Our team is ready to help you sell your home for the highest possible price ASAP

Bought with Vive Realty LLC






