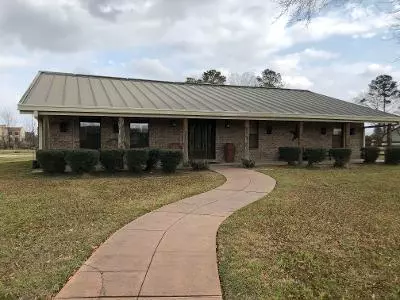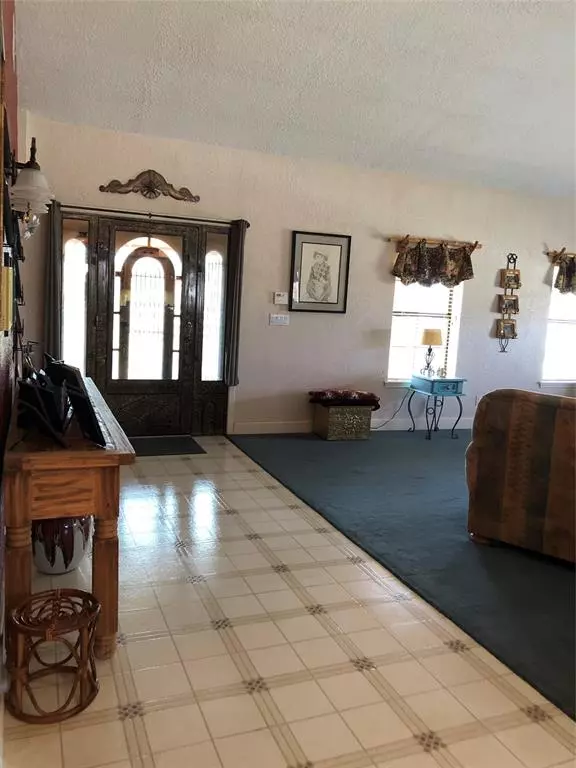$729,900
For more information regarding the value of a property, please contact us for a free consultation.
22130 Rothwood RD Spring, TX 77389
3 Beds
2 Baths
2,353 SqFt
Key Details
Property Type Single Family Home
Listing Status Sold
Purchase Type For Sale
Square Footage 2,353 sqft
Price per Sqft $297
Subdivision Na
MLS Listing ID 33141426
Sold Date 02/16/24
Style Other Style,Ranch
Bedrooms 3
Full Baths 2
Year Built 1997
Annual Tax Amount $9,173
Tax Year 2021
Lot Size 1.340 Acres
Acres 1.34
Property Description
LIVE/WORK CONVENIENTLY LOCATED Steel Construction building and garage workshop/office on unrestricted 1.34 Acre currently being used as a single-family home, fully fenced.
Buildings constructed with steel beams and 8" steel studs with conventional wood stud partitions which may be moved dividing the space partition to suit buyer's needs without compromising the support of the structure. This versatility allows the home and workshop to serve as a church, venue, professional business, office, meeting room, recreation center, etc includes a beautiful kitchen, island & breakfast bar and two full baths. Home sits back from the road with gated entry and offers spacious ample parking. Features 40x50 Garage/workshop/office w/20x40' awning Property is Less than 200 yards to Spring Stuebner which is a major east/west artery to I-45. Only 2.5 miles from both east/west ramps Grand Parkway. Five Acre commercial office warehouse currently under construction directly across the road.
Location
State TX
County Harris
Area Spring/Klein
Rooms
Bedroom Description All Bedrooms Down,Primary Bed - 1st Floor
Other Rooms 1 Living Area, Breakfast Room, Den, Kitchen/Dining Combo, Living Area - 1st Floor, Living/Dining Combo, Utility Room in House
Master Bathroom Primary Bath: Double Sinks
Den/Bedroom Plus 3
Kitchen Breakfast Bar, Island w/o Cooktop, Kitchen open to Family Room, Pantry
Interior
Interior Features Refrigerator Included, Steel Beams, Window Coverings
Heating Central Electric
Cooling Central Electric
Flooring Carpet, Vinyl
Exterior
Exterior Feature Fully Fenced
Garage Attached/Detached Garage, Oversized Garage
Garage Spaces 3.0
Roof Type Aluminum
Street Surface Concrete
Private Pool No
Building
Lot Description Other
Story 1
Foundation Slab
Lot Size Range 1 Up to 2 Acres
Sewer Septic Tank
Water Well
Structure Type Other
New Construction No
Schools
Elementary Schools Zwink Elementary School
Middle Schools Hildebrandt Intermediate School
High Schools Klein Collins High School
School District 32 - Klein
Others
Senior Community No
Restrictions No Restrictions
Tax ID 042-042-000-0108
Energy Description Ceiling Fans
Acceptable Financing Cash Sale, Conventional, FHA
Tax Rate 2.124
Disclosures Sellers Disclosure
Listing Terms Cash Sale, Conventional, FHA
Financing Cash Sale,Conventional,FHA
Special Listing Condition Sellers Disclosure
Read Less
Want to know what your home might be worth? Contact us for a FREE valuation!

Our team is ready to help you sell your home for the highest possible price ASAP

Bought with RE/MAX Elite Properties






