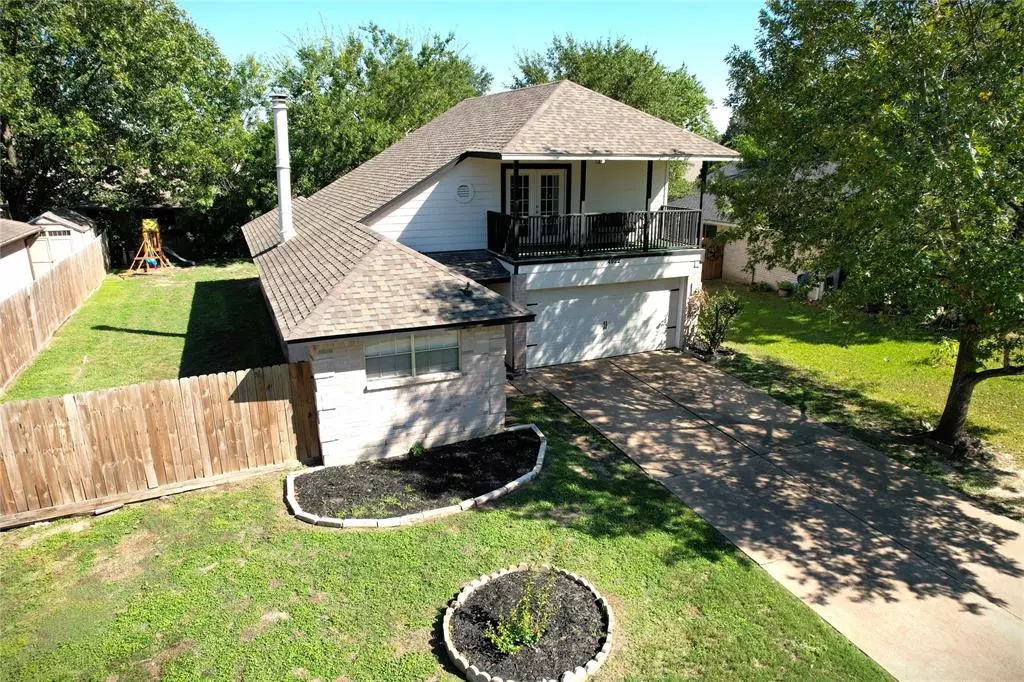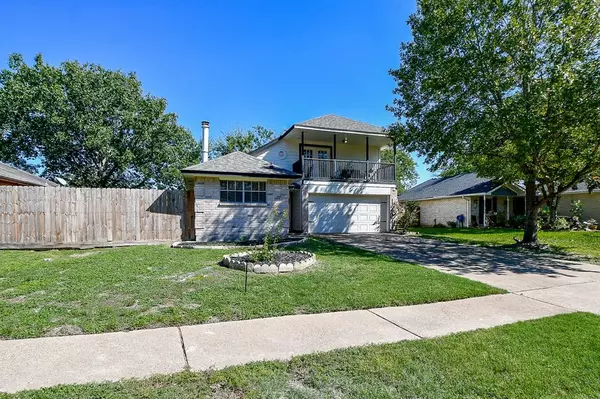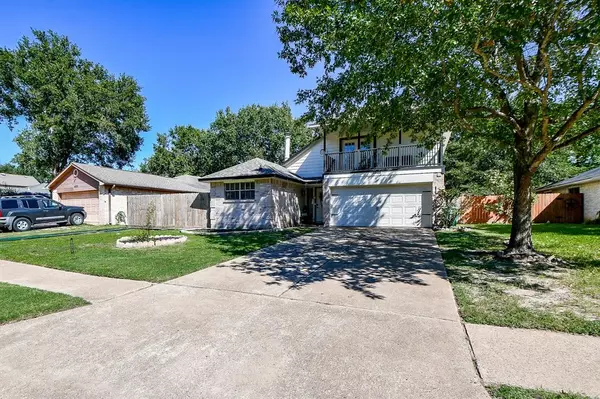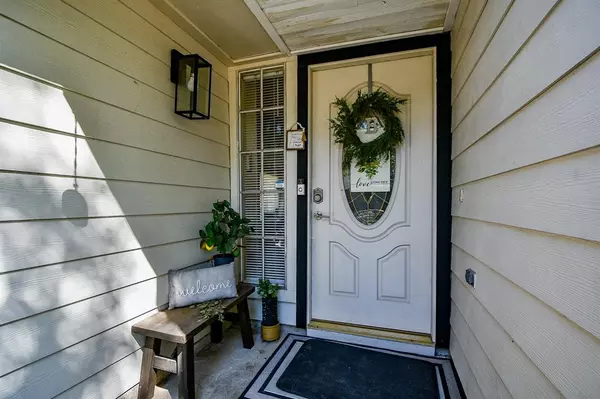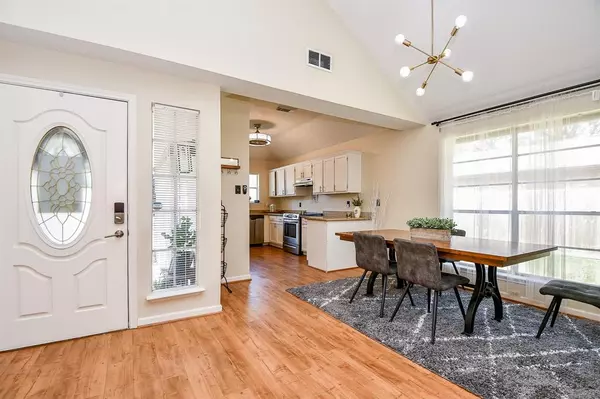$315,000
For more information regarding the value of a property, please contact us for a free consultation.
4922 Shadowdale DR Houston, TX 77041
4 Beds
2.1 Baths
1,856 SqFt
Key Details
Property Type Single Family Home
Listing Status Sold
Purchase Type For Sale
Square Footage 1,856 sqft
Price per Sqft $161
Subdivision Westbranch
MLS Listing ID 15980949
Sold Date 02/22/24
Style Traditional
Bedrooms 4
Full Baths 2
Half Baths 1
HOA Fees $22/ann
HOA Y/N 1
Year Built 1983
Annual Tax Amount $7,473
Tax Year 2023
Lot Size 6,700 Sqft
Acres 0.1538
Property Description
NO FLOODING - LOW TAXES! Gorgeous home located minutes away from highways beltway 8, I-10 and 290. This four bedroom, two and a half bath gem showcases luxury vinyl, granite countertops & stainless steel appliances! Roof was replaced in 2019 along with fixtures, toilets and more. The open floorplan is great for entertaining guests. Step in to vaulted ceilings, grand windows, modern wooden staircase with iron spindles, fireplace, and an ample driveway, fitting up to 4 vehicles. Primary and secondary bedroom are conveniently located on the first floor with a private patio overlooking the huge backyard. Third and fourth bedrooms are located on the second floor, each with private access to the bathroom. Exterior second floor balcony is great for relaxing and fit for all seasons. Nearby public amenities such as parks, tennis, pickleball courts, public pool. Nearby memorial city mall , hospital and shopping areas. Zoned to Cy-fair school district!
Location
State TX
County Harris
Area Spring Branch
Rooms
Bedroom Description 1 Bedroom Down - Not Primary BR,2 Bedrooms Down,Primary Bed - 1st Floor,Walk-In Closet
Other Rooms 1 Living Area, Breakfast Room, Den, Family Room, Home Office/Study, Living Area - 1st Floor, Utility Room in House
Master Bathroom Primary Bath: Double Sinks, Primary Bath: Tub/Shower Combo, Secondary Bath(s): Tub/Shower Combo
Kitchen Breakfast Bar
Interior
Heating Central Electric
Cooling Central Electric
Fireplaces Number 1
Fireplaces Type Wood Burning Fireplace
Exterior
Parking Features Attached Garage
Garage Spaces 2.0
Roof Type Composition
Street Surface Concrete
Private Pool No
Building
Lot Description Subdivision Lot
Story 1
Foundation Slab
Lot Size Range 0 Up To 1/4 Acre
Water Public Water
Structure Type Brick,Wood
New Construction No
Schools
Elementary Schools Kirk Elementary School
Middle Schools Truitt Middle School
High Schools Cypress Ridge High School
School District 13 - Cypress-Fairbanks
Others
Senior Community No
Restrictions Restricted
Tax ID 115-185-011-0006
Ownership Full Ownership
Energy Description Attic Vents,Ceiling Fans,Digital Program Thermostat
Acceptable Financing Cash Sale, Conventional, FHA, VA
Tax Rate 2.5717
Disclosures Sellers Disclosure
Listing Terms Cash Sale, Conventional, FHA, VA
Financing Cash Sale,Conventional,FHA,VA
Special Listing Condition Sellers Disclosure
Read Less
Want to know what your home might be worth? Contact us for a FREE valuation!

Our team is ready to help you sell your home for the highest possible price ASAP

Bought with Keller Williams Realty Metropolitan

