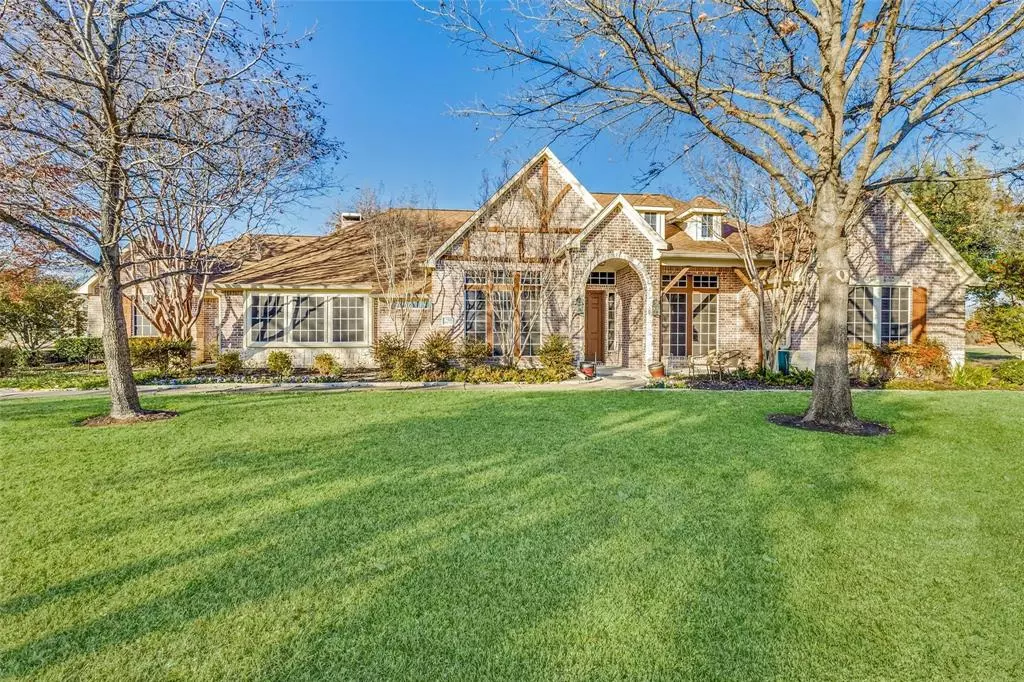$995,000
For more information regarding the value of a property, please contact us for a free consultation.
7266 Moss Ridge Road Parker, TX 75002
4 Beds
3 Baths
3,210 SqFt
Key Details
Property Type Single Family Home
Sub Type Single Family Residence
Listing Status Sold
Purchase Type For Sale
Square Footage 3,210 sqft
Price per Sqft $309
Subdivision Moss Ridge Estates
MLS Listing ID 20538160
Sold Date 03/18/24
Style Ranch
Bedrooms 4
Full Baths 3
HOA Y/N None
Year Built 1997
Annual Tax Amount $10,891
Lot Size 2.123 Acres
Acres 2.123
Property Description
Welcome to your dream home in Moss Ridge Estates in serene Parker! This single story custom home sits on 2.12 acres, offering luxury and tranquility in a quiet neighborhood. Find tall ceilings, beautiful finishes, hardwood flooring, 2 living areas & plantation shutters. The recently updated Primary Suite has gorgeous tile work, quartz countertops and dual sinks. The well equipped kitchen with granite countertops & double ovens opens to a cozy den with stone fireplace and built ins. The 4th bedroom with adjacent full bath is large & versatile as a guest suite, office or game room. Beyond the confines of the main dwelling, discover a sprawling outbuilding boasting 2 additional garage spaces, workshop with electricity, loft storage + a separate AC storage area, catering to the needs of any hobbyist. The backyard is a tranquil oasis with wrought-iron fencing, a gardener's shed, and extra open space to the right of the home for recreation. A unique opportunity with no HOA, horses allowed.
Location
State TX
County Collin
Direction GPS
Rooms
Dining Room 2
Interior
Interior Features Cable TV Available, Decorative Lighting, High Speed Internet Available, Kitchen Island, Open Floorplan, Pantry, Vaulted Ceiling(s)
Heating Central, Electric
Cooling Central Air, Electric
Flooring Ceramic Tile, Wood
Fireplaces Number 1
Fireplaces Type Stone, Wood Burning
Appliance Dishwasher, Disposal, Dryer, Electric Cooktop, Electric Oven, Microwave, Convection Oven, Double Oven, Vented Exhaust Fan
Heat Source Central, Electric
Laundry Electric Dryer Hookup, Utility Room, Full Size W/D Area
Exterior
Exterior Feature Covered Patio/Porch, Rain Gutters, Private Yard, Rain Barrel/Cistern(s), RV/Boat Parking, Storage
Garage Spaces 3.0
Fence Back Yard, Other
Utilities Available Aerobic Septic, Cable Available, City Water, Concrete, Phone Available, Septic, Underground Utilities, No Sewer
Roof Type Composition
Parking Type Additional Parking, Concrete, Driveway, Garage, Garage Door Opener, Garage Faces Side, Kitchen Level, Oversized, Parking Pad, Workshop in Garage
Total Parking Spaces 5
Garage Yes
Building
Lot Description Few Trees, Irregular Lot, Landscaped, Level, Lrg. Backyard Grass, Sprinkler System, Subdivision
Story One
Foundation Slab
Level or Stories One
Structure Type Brick,Stone Veneer
Schools
Elementary Schools Hunt
Middle Schools Murphy
High Schools Mcmillen
School District Plano Isd
Others
Restrictions Deed
Ownership See Tax Rolls
Acceptable Financing Cash, Conventional, VA Loan
Listing Terms Cash, Conventional, VA Loan
Financing Cash
Special Listing Condition Deed Restrictions, Verify Tax Exemptions
Read Less
Want to know what your home might be worth? Contact us for a FREE valuation!

Our team is ready to help you sell your home for the highest possible price ASAP

©2024 North Texas Real Estate Information Systems.
Bought with Agent Noload • Bridge RETS IQ Test Office






