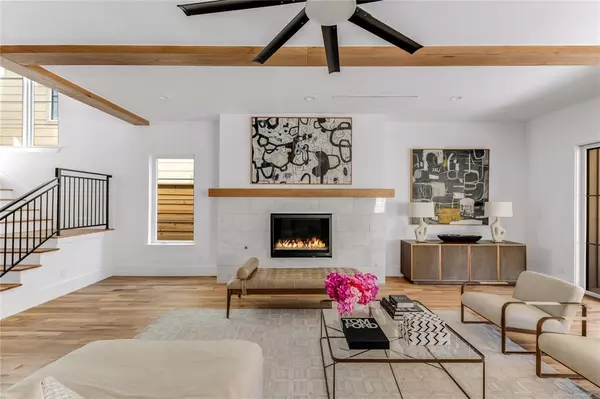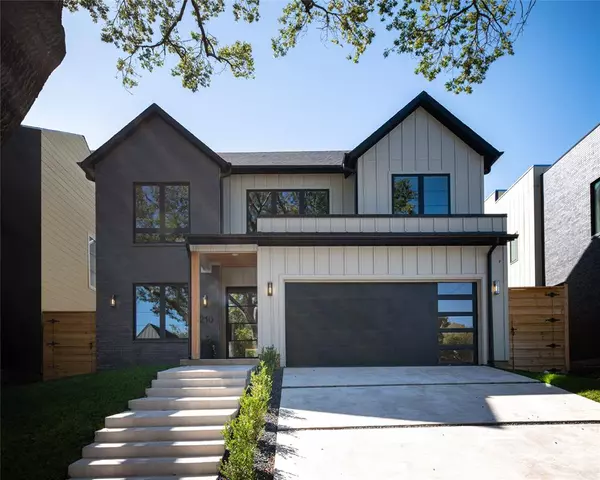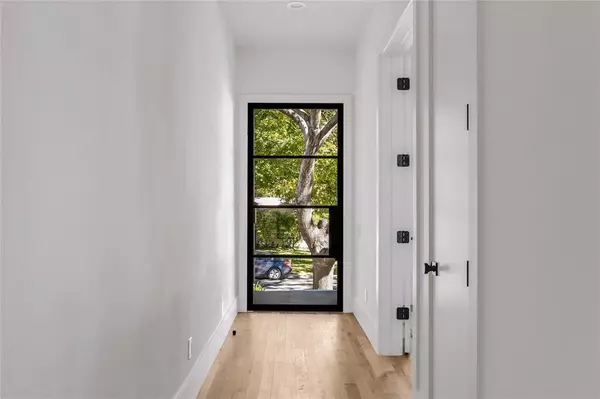$1,949,900
For more information regarding the value of a property, please contact us for a free consultation.
7210 Coronado Avenue Dallas, TX 75214
5 Beds
5 Baths
4,458 SqFt
Key Details
Property Type Single Family Home
Sub Type Single Family Residence
Listing Status Sold
Purchase Type For Sale
Square Footage 4,458 sqft
Price per Sqft $437
Subdivision Gaston Terrace
MLS Listing ID 20467884
Sold Date 03/26/24
Style Modern Farmhouse,Traditional
Bedrooms 5
Full Baths 5
HOA Y/N None
Year Built 2023
Lot Size 7,361 Sqft
Acres 0.169
Property Description
Incredible opportunity to own this stunning new construction by Potenza Homes. Nestled in the prestigious Lakewood Hills neighborhood and moments away from Lakewood Country Club. The interior is warmed by pristine white oak flooring and the abundance of Anderson Windows that flood the home with natural light. The breathtaking kitchen, complete with an impressive 11-foot island, top-of-the-line Dacor appliances, an impressive walk-in pantry, and a convenient coffee bar, makes every morning a delight. With 4 spacious bedrooms located on the 2nd floor each with its own private bathroom, this home is designed with your family's comfort in mind. There is an additional bedroom on the 1st floor that can be utilized as an in-law suite or an office. The living room features white oak beams on the ceiling, a sleek fireplace, and a phenomenal bar, complete with dual wine fridges. The primary suite is a true sanctuary, with a spa-like bathroom and an expansive walk-in closet.
Location
State TX
County Dallas
Direction From Grand and Gaston Avenue, head South towards I-30. Take a right on Coronado Ave. House is on the left, sign in yard.
Rooms
Dining Room 1
Interior
Interior Features Built-in Wine Cooler, Decorative Lighting, Dry Bar, Flat Screen Wiring, High Speed Internet Available, Kitchen Island, Natural Woodwork, Open Floorplan, Pantry, Walk-In Closet(s), In-Law Suite Floorplan
Heating Central, Natural Gas
Cooling Ceiling Fan(s), Central Air, Electric
Flooring Ceramic Tile, Tile, Wood
Fireplaces Number 1
Fireplaces Type Gas, Living Room
Appliance Built-in Gas Range, Built-in Refrigerator, Dishwasher, Disposal, Electric Oven, Microwave, Plumbed For Gas in Kitchen, Refrigerator, Tankless Water Heater
Heat Source Central, Natural Gas
Laundry Electric Dryer Hookup, Utility Room, Full Size W/D Area, Washer Hookup
Exterior
Exterior Feature Awning(s), Covered Patio/Porch, Rain Gutters
Garage Spaces 2.0
Fence Wood
Utilities Available Alley, City Sewer, City Water, Electricity Available
Roof Type Composition
Total Parking Spaces 2
Garage Yes
Building
Lot Description Few Trees, Interior Lot, Landscaped, Sprinkler System
Story Two
Level or Stories Two
Structure Type Brick,Fiber Cement,Siding
Schools
Elementary Schools Lakewood
Middle Schools Long
High Schools Woodrow Wilson
School District Dallas Isd
Others
Ownership One Star Development LLC & Tapper Investments LLC
Acceptable Financing Cash, Conventional
Listing Terms Cash, Conventional
Financing Conventional
Read Less
Want to know what your home might be worth? Contact us for a FREE valuation!

Our team is ready to help you sell your home for the highest possible price ASAP

©2025 North Texas Real Estate Information Systems.
Bought with Piper Young • At Properties Christie's Int'l





