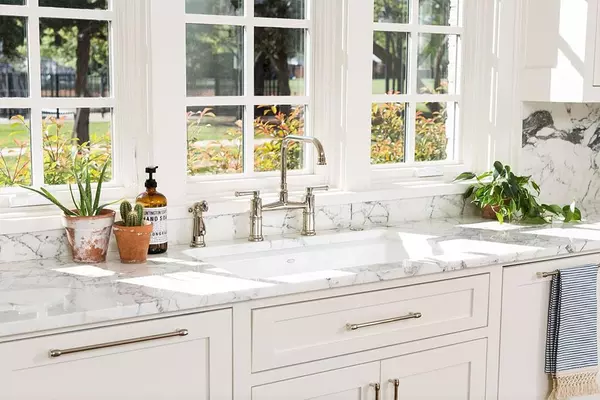$2,800,000
For more information regarding the value of a property, please contact us for a free consultation.
6135 Vickery Boulevard Dallas, TX 75214
5 Beds
7 Baths
5,321 SqFt
Key Details
Property Type Single Family Home
Sub Type Single Family Residence
Listing Status Sold
Purchase Type For Sale
Square Footage 5,321 sqft
Price per Sqft $526
Subdivision Llano Place
MLS Listing ID 20504164
Sold Date 03/29/24
Style Traditional
Bedrooms 5
Full Baths 5
Half Baths 2
HOA Y/N None
Year Built 2015
Annual Tax Amount $37,079
Lot Size 10,018 Sqft
Acres 0.23
Lot Dimensions 50 x 200
Property Description
This show-stopper on an over-sized corner lot overlooks Tietze Park with stunning views and high-end finishes everywhere you look. Constructed in 2015 by an award-winning home builder and architect, it underwent a total renovation in 2023.
The main house has wood windows and white oak hardwood floors throughout, 5 bedrooms, each with a private en suite bath, a chef's dream kitchen with Wolf and Subzero appliances and a massive marble island. From formal living and dining spaces to inviting dens and a private home office, each area is impeccable.
The primary bedroom features separate luxurious walk-in closets and spa-like bath, highlighting a marble shower and soaking tub. Upstairs, large French doors open onto a relaxing porch and downstairs to the backyard revealing a picture-perfect pool and a standalone outdoor fireplace, perfect for entertaining. The detached guest quarters above the garage, equipped with a kitchenette and full bath, offer guests comfort and seclusion.
Location
State TX
County Dallas
Community Sidewalks
Direction Please use GPS
Rooms
Dining Room 2
Interior
Interior Features Built-in Features, Built-in Wine Cooler, Cable TV Available, Central Vacuum, Chandelier, Decorative Lighting, Double Vanity, Dry Bar, Eat-in Kitchen, Flat Screen Wiring, High Speed Internet Available, Kitchen Island, Multiple Staircases, Natural Woodwork, Open Floorplan, Paneling, Pantry, Smart Home System, Sound System Wiring, Vaulted Ceiling(s), Walk-In Closet(s), Wet Bar, Wired for Data
Heating Central, ENERGY STAR Qualified Equipment
Cooling Ceiling Fan(s), ENERGY STAR Qualified Equipment
Flooring Hardwood, Marble
Fireplaces Number 2
Fireplaces Type Brick, Wood Burning
Appliance Built-in Gas Range, Built-in Refrigerator, Commercial Grade Range, Commercial Grade Vent, Dishwasher, Disposal, Microwave, Tankless Water Heater, Water Softener
Heat Source Central, ENERGY STAR Qualified Equipment
Laundry Full Size W/D Area
Exterior
Exterior Feature Covered Patio/Porch, Lighting
Garage Spaces 2.0
Fence Metal, Security, Wood
Pool Gunite, Heated, In Ground, Outdoor Pool, Pool/Spa Combo, Water Feature
Community Features Sidewalks
Utilities Available City Sewer, City Water, Sidewalk
Roof Type Composition
Parking Type Garage Door Opener, Garage Faces Side
Total Parking Spaces 2
Garage Yes
Private Pool 1
Building
Lot Description Corner Lot, Landscaped, Park View
Story Two
Foundation Pillar/Post/Pier, Slab
Level or Stories Two
Structure Type Brick,Siding
Schools
Elementary Schools Mockingbird
Middle Schools Long
High Schools Woodrow Wilson
School District Dallas Isd
Others
Financing Conventional
Read Less
Want to know what your home might be worth? Contact us for a FREE valuation!

Our team is ready to help you sell your home for the highest possible price ASAP

©2024 North Texas Real Estate Information Systems.
Bought with Blake Damron • Compass RE Texas, LLC






