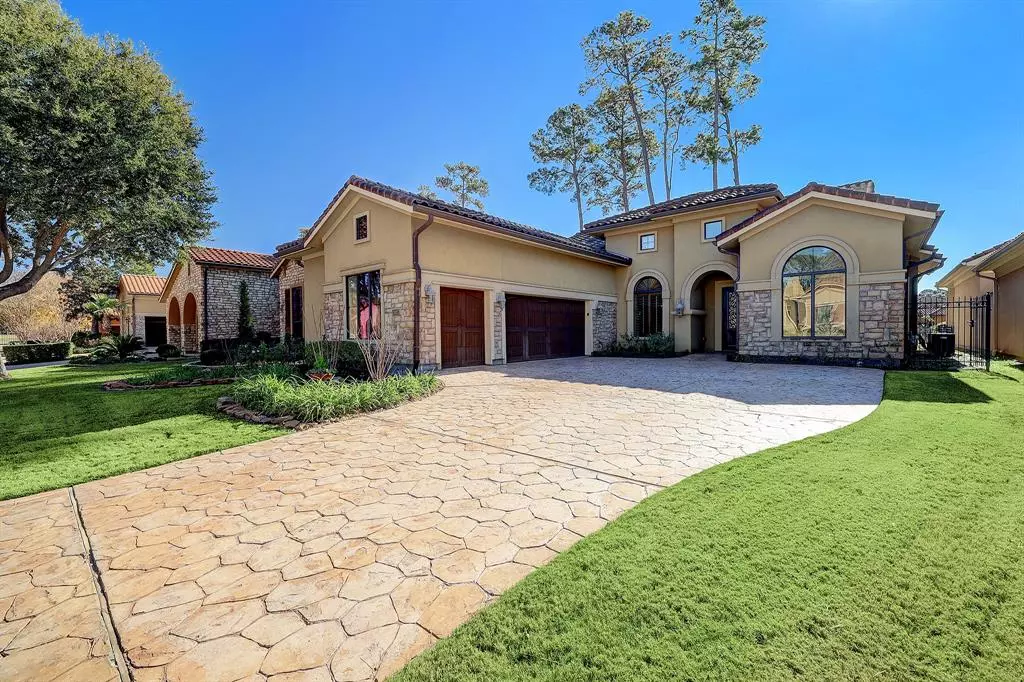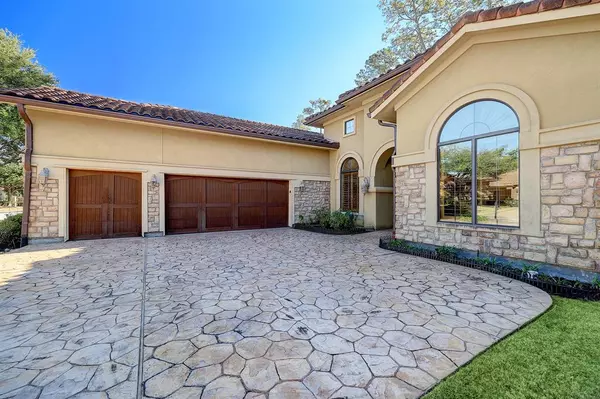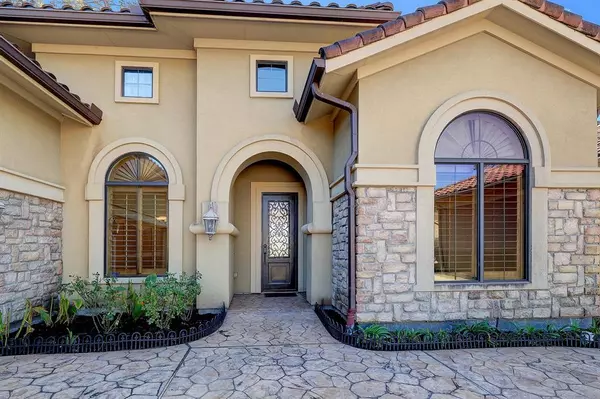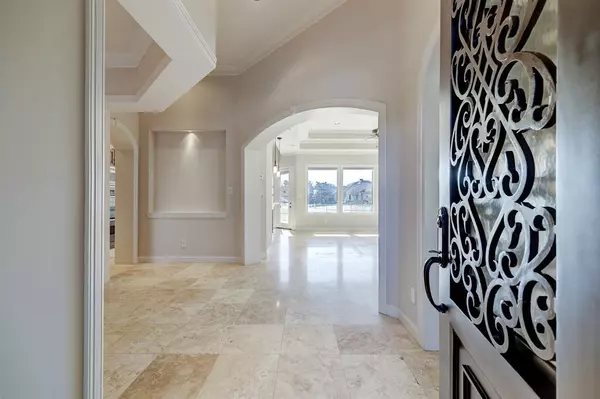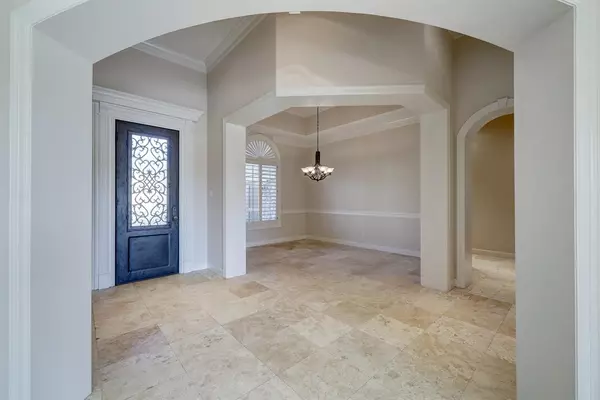$495,500
For more information regarding the value of a property, please contact us for a free consultation.
3023 Serena Vista WAY Houston, TX 77068
3 Beds
2.1 Baths
2,611 SqFt
Key Details
Property Type Single Family Home
Listing Status Sold
Purchase Type For Sale
Square Footage 2,611 sqft
Price per Sqft $172
Subdivision Northgate Forest Place
MLS Listing ID 52521934
Sold Date 04/05/24
Style Traditional
Bedrooms 3
Full Baths 2
Half Baths 1
HOA Fees $337/ann
HOA Y/N 1
Year Built 2005
Annual Tax Amount $10,902
Tax Year 2023
Lot Size 8,403 Sqft
Acres 0.1929
Property Description
ONE-STORY * GATED SECTION * LOW-MAINTENANCE * GOLF COURSE/COUNTRY CLUB COMMUNITY!!!
Enjoy over 2,600 sf of gracious living in this beautiful, meticulously maintained 3/2.5/3 custom-built BRICKLAND patio home w/tile roof & its own golf cart garage! Architectural details complement the OPEN FLOOR PLAN. Ample storage! Plantation shutters/motorized shades/custom blinds. Soaring ceilings w/elegant double tray treatment invite a feeling of spaciousness. Easy-care travertine floors in most public areas. Study & Primary bedrooms have engineered wood flooring. Kitchen is well-planned & boasts KitchenAid appliances, including a 5-burner cooktop w/pop-up vent, double convection ovens, & a built-in fridge. Under-cabinet lighting makes prepping a breeze.
Covered patio with slate flooring extended to capture views of the serene lake with fountain, statuary, and landscaping. Rain Bird sprinkler system. HOA covers lawn maintenance, limited access gates, grounds, and recreational facilities
Location
State TX
County Harris
Area 1960/Cypress Creek North
Interior
Interior Features Crown Molding, High Ceiling, Refrigerator Included, Wet Bar, Window Coverings
Heating Central Gas
Cooling Central Electric
Flooring Carpet, Engineered Wood, Slate, Travertine
Exterior
Exterior Feature Back Green Space, Back Yard Fenced, Controlled Subdivision Access, Covered Patio/Deck, Fully Fenced, Patio/Deck, Sprinkler System
Parking Features Attached Garage, Oversized Garage
Garage Spaces 3.0
Garage Description Additional Parking, Auto Garage Door Opener, Double-Wide Driveway, Golf Cart Garage
Waterfront Description Pond
Roof Type Tile
Street Surface Concrete
Accessibility Automatic Gate
Private Pool No
Building
Lot Description In Golf Course Community, Patio Lot, Water View
Faces North
Story 1
Foundation Slab
Lot Size Range 0 Up To 1/4 Acre
Water Water District
Structure Type Stucco
New Construction No
Schools
Elementary Schools Pat Reynolds Elementary School
Middle Schools Edwin M Wells Middle School
High Schools Westfield High School
School District 48 - Spring
Others
HOA Fee Include Clubhouse,Grounds,Limited Access Gates
Senior Community No
Restrictions Deed Restrictions
Tax ID 124-374-002-0005
Energy Description Ceiling Fans
Acceptable Financing Cash Sale, Conventional, FHA
Tax Rate 2.5743
Disclosures Estate, Mud, Sellers Disclosure
Listing Terms Cash Sale, Conventional, FHA
Financing Cash Sale,Conventional,FHA
Special Listing Condition Estate, Mud, Sellers Disclosure
Read Less
Want to know what your home might be worth? Contact us for a FREE valuation!

Our team is ready to help you sell your home for the highest possible price ASAP

Bought with Patricia Fleming Realty LLC

