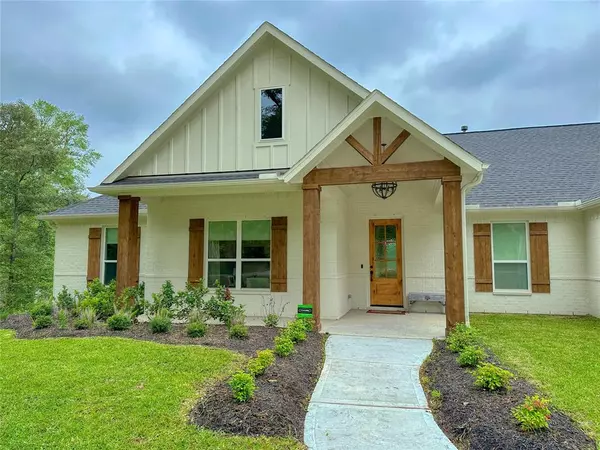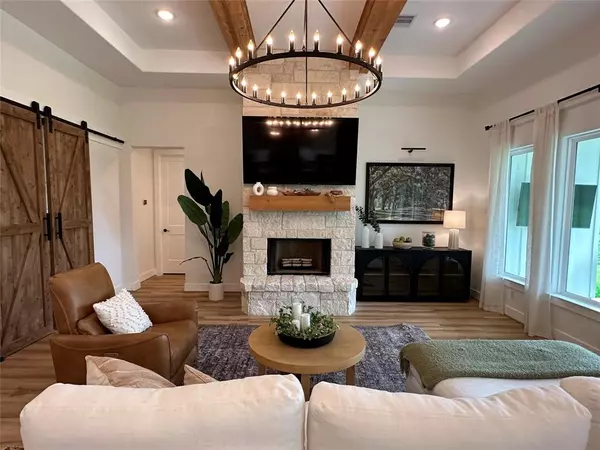$700,000
For more information regarding the value of a property, please contact us for a free consultation.
165 Remington RD Huntsville, TX 77340
3 Beds
2.1 Baths
2,494 SqFt
Key Details
Property Type Single Family Home
Listing Status Sold
Purchase Type For Sale
Square Footage 2,494 sqft
Price per Sqft $280
Subdivision I Texas Grand Ranch Ph 2
MLS Listing ID 77881400
Sold Date 04/17/24
Style Craftsman
Bedrooms 3
Full Baths 2
Half Baths 1
HOA Fees $41/ann
HOA Y/N 1
Year Built 2022
Annual Tax Amount $8,901
Tax Year 2023
Lot Size 2.296 Acres
Acres 2.296
Property Description
Looking for quiet country living close to the city? You found it! Nestled between the State Park and State Forest, Texas Grand Ranch offers peace and tranquility. With that comes amazing topography and hills. This makes for nice hiking/walking trails and a great view along with the home's pool, giving it an infinity edge effect. This custom one story home features an open plan with beautiful limestone gas fireplace, large windows overlooking your resort style pool and wooded land. The kitchen features quartz counters, pendant lighting and walk-in pantry. The split plan provides privacy to the primary bedroom suite including a spa like bath with separate glass shower, soaking tub & large walk-in closet connected to the laundry room. The study with barn doors can also be used as a bedroom, bonus room or media room. All on a prime lot with over two acres to call home! The home sits a top a hill about 36ft high and gradually descends to the remaining land (approx 1.5 acres) of flat land.
Location
State TX
County Walker
Area Huntsville Area
Rooms
Bedroom Description Split Plan,Walk-In Closet
Other Rooms 1 Living Area, Home Office/Study
Master Bathroom Primary Bath: Separate Shower
Den/Bedroom Plus 4
Kitchen Kitchen open to Family Room
Interior
Heating Propane
Cooling Central Electric
Fireplaces Number 1
Fireplaces Type Gas Connections
Exterior
Parking Features Attached Garage
Garage Spaces 3.0
Pool Gunite, In Ground
Roof Type Composition
Private Pool Yes
Building
Lot Description Wooded
Story 1
Foundation Slab
Lot Size Range 2 Up to 5 Acres
Water Aerobic
Structure Type Brick
New Construction No
Schools
Elementary Schools Estella Stewart Elementary School
Middle Schools Mance Park Middle School
High Schools Huntsville High School
School District 64 - Huntsville
Others
Senior Community No
Restrictions Deed Restrictions
Tax ID 61921
Acceptable Financing Cash Sale, Conventional, FHA, VA
Tax Rate 1.4675
Disclosures Other Disclosures, Sellers Disclosure
Listing Terms Cash Sale, Conventional, FHA, VA
Financing Cash Sale,Conventional,FHA,VA
Special Listing Condition Other Disclosures, Sellers Disclosure
Read Less
Want to know what your home might be worth? Contact us for a FREE valuation!

Our team is ready to help you sell your home for the highest possible price ASAP

Bought with Nan & Company Properties





