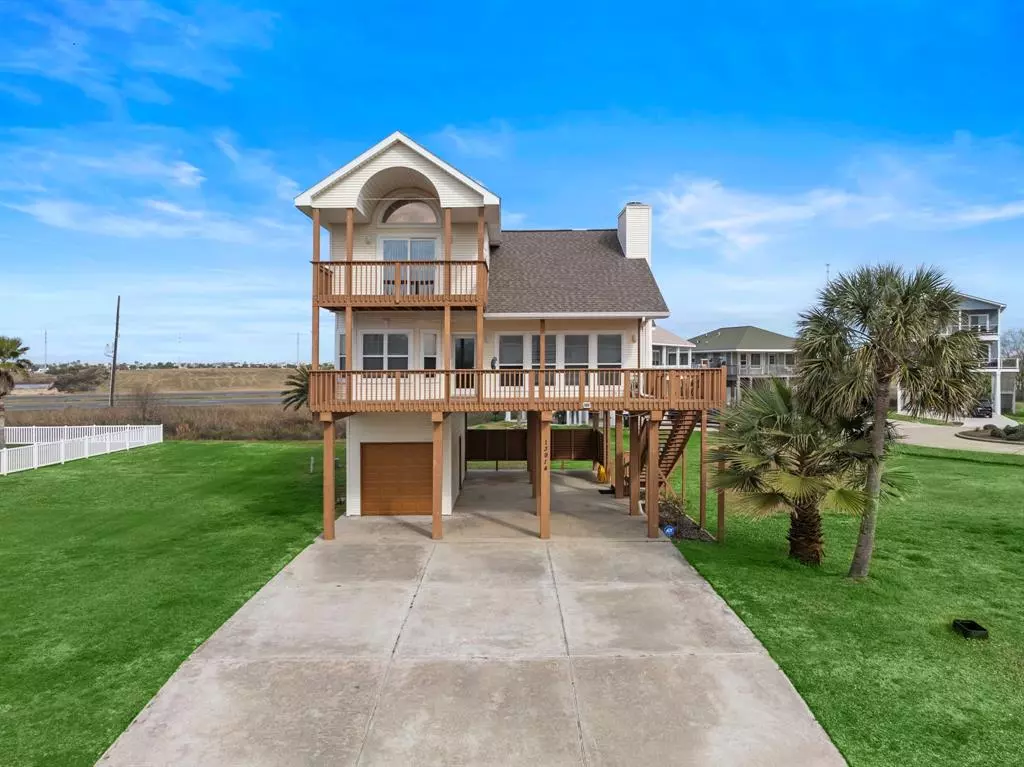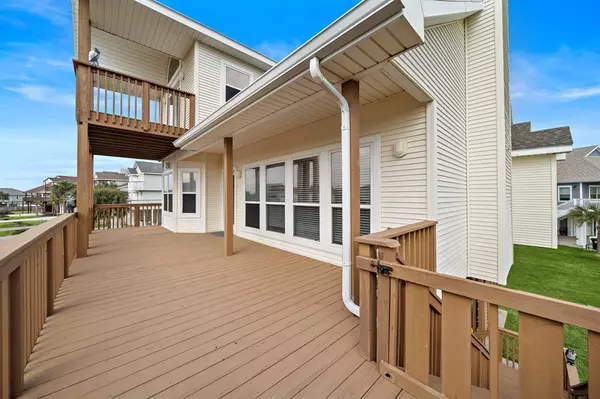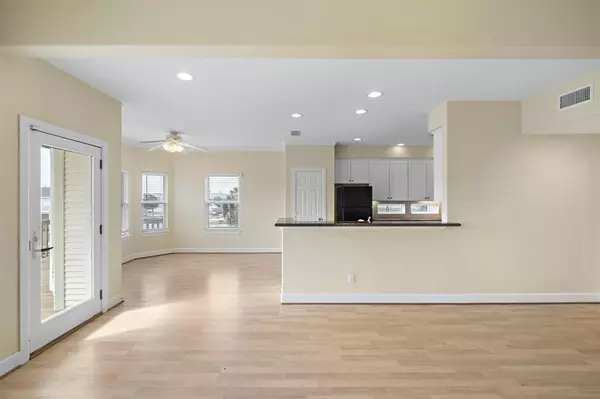$625,000
For more information regarding the value of a property, please contact us for a free consultation.
13914 Pirates Beach BLVD Galveston, TX 77554
3 Beds
2 Baths
1,920 SqFt
Key Details
Property Type Single Family Home
Listing Status Sold
Purchase Type For Sale
Square Footage 1,920 sqft
Price per Sqft $311
Subdivision Pirates Beach Sec 8
MLS Listing ID 55917347
Sold Date 04/26/24
Style Other Style
Bedrooms 3
Full Baths 2
HOA Fees $31/ann
HOA Y/N 1
Year Built 2004
Annual Tax Amount $8,552
Tax Year 2023
Lot Size 8,132 Sqft
Acres 0.1867
Property Description
Welcome to the highly sought-after Pirates Beach subdivision! This well-maintained 3-bedroom, 2-bathroom home is a gem, situated on a spacious corner lot. Enjoy the outdoors on the expansive deck and experience the convenience of a well-thought-out layout for guests. Step into the residence to discover an inviting open kitchen/living/dining concept, where a wood-burning fireplace in the living room adds a touch of coziness. The kitchen boasts a breakfast bar, granite countertops, & an abundance of cabinet space, creating a delightful culinary space. Two guest bedrooms are conveniently located on the main floor, each offering privacy on opposite sides. Ascend upstairs to find the primary bedroom, complete with a private deck and a generously sized ensuite featuring a beautiful large walk-in shower and a spacious closet. This arrangement ensures added privacy and a serene retreat. Take advantage of the short golf cart ride to the beach or the country club, making coastal living a breeze.
Location
State TX
County Galveston
Area West End
Rooms
Bedroom Description 2 Bedrooms Down,En-Suite Bath,Primary Bed - 2nd Floor,Walk-In Closet
Other Rooms 1 Living Area, Kitchen/Dining Combo, Living Area - 1st Floor, Utility Room in House
Master Bathroom Primary Bath: Double Sinks, Primary Bath: Shower Only, Secondary Bath(s): Tub/Shower Combo
Kitchen Breakfast Bar, Kitchen open to Family Room, Pantry, Under Cabinet Lighting
Interior
Interior Features Crown Molding, Dryer Included, Fire/Smoke Alarm, High Ceiling, Refrigerator Included, Washer Included
Heating Central Electric
Cooling Central Electric
Flooring Vinyl Plank
Fireplaces Number 1
Fireplaces Type Wood Burning Fireplace
Exterior
Exterior Feature Back Yard, Not Fenced, Patio/Deck
Garage Attached Garage
Garage Spaces 1.0
Garage Description Additional Parking, Double-Wide Driveway
Roof Type Composition
Street Surface Asphalt,Concrete
Private Pool No
Building
Lot Description Subdivision Lot
Story 1.5
Foundation On Stilts
Lot Size Range 0 Up To 1/4 Acre
Sewer Public Sewer
Water Public Water
Structure Type Other
New Construction No
Schools
Elementary Schools Gisd Open Enroll
Middle Schools Gisd Open Enroll
High Schools Ball High School
School District 22 - Galveston
Others
Senior Community No
Restrictions Deed Restrictions
Tax ID 5861-0001-0010-000
Ownership Full Ownership
Energy Description Ceiling Fans
Acceptable Financing Cash Sale, Conventional
Tax Rate 1.7222
Disclosures Sellers Disclosure
Listing Terms Cash Sale, Conventional
Financing Cash Sale,Conventional
Special Listing Condition Sellers Disclosure
Read Less
Want to know what your home might be worth? Contact us for a FREE valuation!

Our team is ready to help you sell your home for the highest possible price ASAP

Bought with RE/MAX Leading Edge






